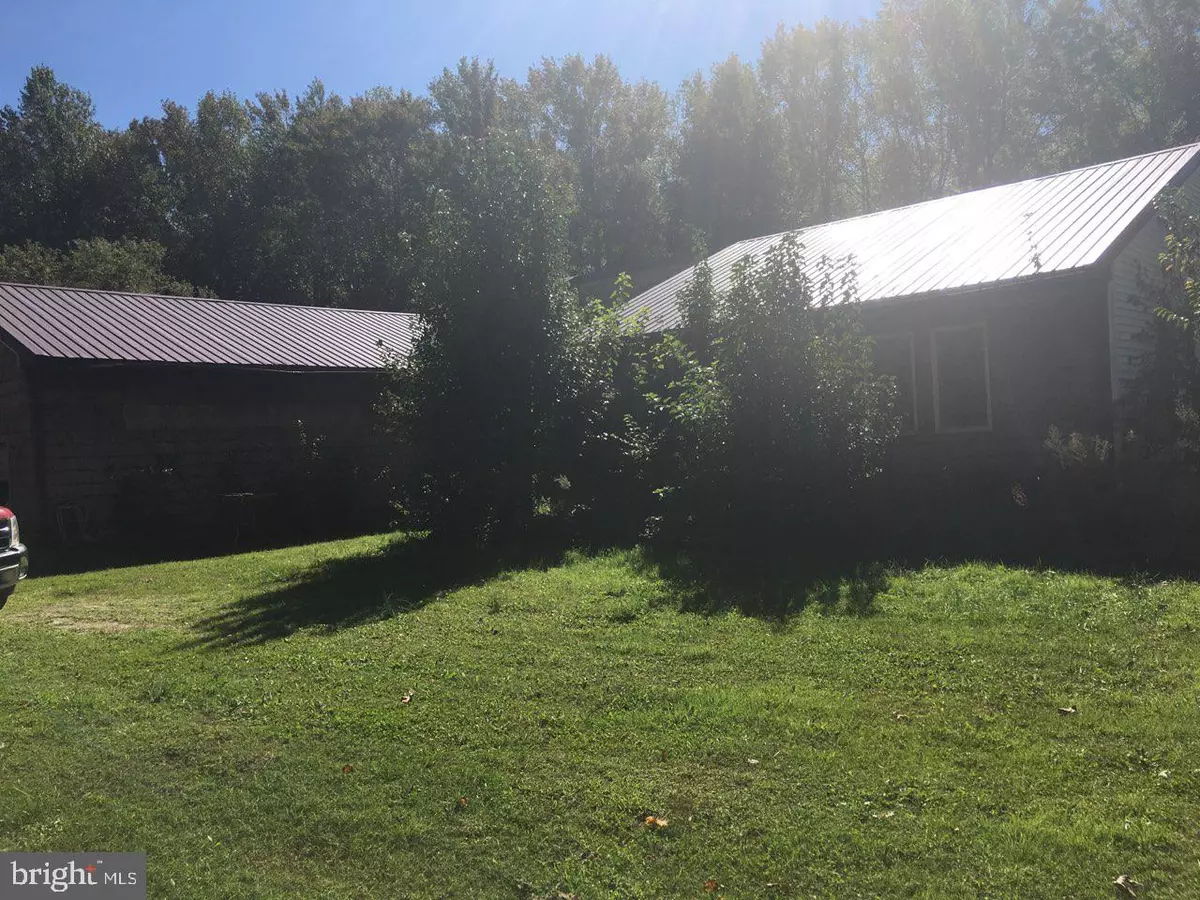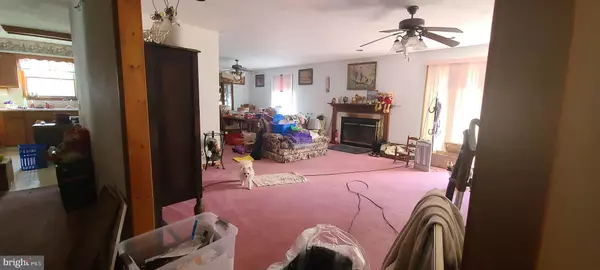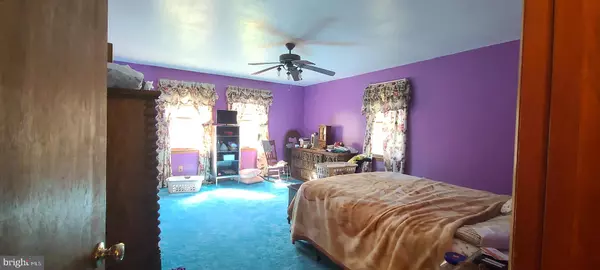$215,000
$205,000
4.9%For more information regarding the value of a property, please contact us for a free consultation.
14284 OAKLEY RD Ellendale, DE 19941
3 Beds
2 Baths
2,104 SqFt
Key Details
Sold Price $215,000
Property Type Single Family Home
Sub Type Detached
Listing Status Sold
Purchase Type For Sale
Square Footage 2,104 sqft
Price per Sqft $102
Subdivision None Available
MLS Listing ID DESU172600
Sold Date 02/16/21
Style Ranch/Rambler
Bedrooms 3
Full Baths 2
HOA Y/N N
Abv Grd Liv Area 2,104
Originating Board BRIGHT
Year Built 1989
Annual Tax Amount $1,021
Tax Year 2020
Lot Size 3.970 Acres
Acres 3.97
Lot Dimensions 0.00 x 0.00
Property Description
Fixer upper with a lot of potential for its new owner(s). Situated on 3.97 acres of land in a serene location of Bridgeville you don't want to miss this opportunity. This single story, 3 bed/ 2 bath home boasts 2104 sq. feet of living space. A large living room/ dining room combo with access to the rear deck off the living room. Imagine hosting parties for family & friends or simply you and your household for your personal enjoyment. This is the place to bring the ideas to life. This house has a free flowing layout as you can freely enter into one common area to the other. Down the hall you will find a separate laundry room, second bathroom and 3 spacious bedrooms including the primary bedroom/bath. Want a larger kitchen- expand it, been thinking about a pool- add it, been longing for an outdoor kitchen/bar/grill area- you can add that too...The possibilities are endless. Sold as-is. Bring your imagination, see the vision and transform this house into your dream home!
Location
State DE
County Sussex
Area Cedar Creek Hundred (31004)
Zoning AR-1
Rooms
Main Level Bedrooms 3
Interior
Hot Water Electric
Heating Forced Air
Cooling None
Heat Source Oil
Exterior
Parking Features Garage - Front Entry, Inside Access
Garage Spaces 2.0
Water Access N
Accessibility None
Attached Garage 2
Total Parking Spaces 2
Garage Y
Building
Story 1
Sewer Gravity Sept Fld
Water Well
Architectural Style Ranch/Rambler
Level or Stories 1
Additional Building Above Grade, Below Grade
New Construction N
Schools
School District Milford
Others
Senior Community No
Tax ID 230-30.00-3.04
Ownership Fee Simple
SqFt Source Assessor
Acceptable Financing Conventional, Cash, FHA 203(k)
Listing Terms Conventional, Cash, FHA 203(k)
Financing Conventional,Cash,FHA 203(k)
Special Listing Condition Standard
Read Less
Want to know what your home might be worth? Contact us for a FREE valuation!

Our team is ready to help you sell your home for the highest possible price ASAP

Bought with Deborah M Cadwallader • RE/MAX Horizons






