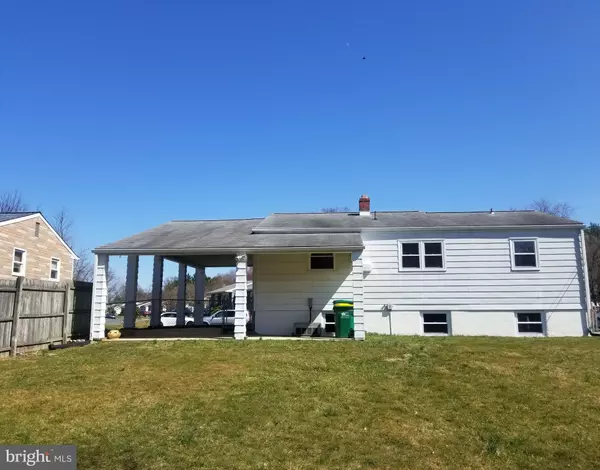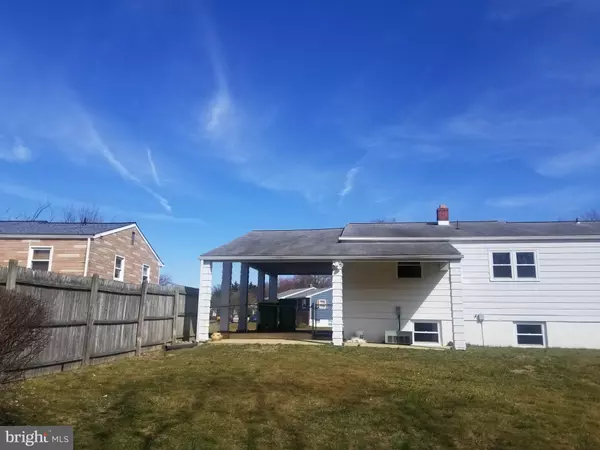$266,000
$266,000
For more information regarding the value of a property, please contact us for a free consultation.
16 STEVENS AVE New Castle, DE 19720
3 Beds
2 Baths
1,425 SqFt
Key Details
Sold Price $266,000
Property Type Single Family Home
Sub Type Detached
Listing Status Sold
Purchase Type For Sale
Square Footage 1,425 sqft
Price per Sqft $186
Subdivision Rambleton Acres
MLS Listing ID DENC522558
Sold Date 05/07/21
Style Ranch/Rambler
Bedrooms 3
Full Baths 2
HOA Y/N N
Abv Grd Liv Area 1,425
Originating Board BRIGHT
Year Built 1959
Annual Tax Amount $1,535
Tax Year 2020
Lot Size 8,712 Sqft
Acres 0.2
Lot Dimensions 72.90 x 126.80
Property Description
Sought after single family ranch home. Lovely partial brick front ranch home with huge carport and two driveways! Home offers 3 bedrooms, 2 full baths, refinished hardwood floors, large family room, gas utilities, fenced yard. Updates include: New insulated windows, fresh paint, new carpet, updated bathrooms, new Stainless Steel appliances in kitchen, new counter top, sink and floor in kitchen . Home was converted from a 4 bedroom to a 3 bedroom with Master bedroom twice the size of most homes in area. Two driveways will accommodate at least 6/7 cars. Living room, Dining room, Eat-in Kitchen, huge Master bedroom and bath on first level. Lower level with family room, bedroom w/ full bath, and unfinished side of lower level w/ laundry area, storage area, and two large closets. A must see home in convenient area. Immediate possession. Lot size 72 X 126.
Location
State DE
County New Castle
Area New Castle/Red Lion/Del.City (30904)
Zoning NC6.5
Rooms
Basement Full
Main Level Bedrooms 3
Interior
Interior Features Carpet, Ceiling Fan(s), Kitchen - Eat-In, Pantry, Tub Shower
Hot Water Natural Gas
Heating Forced Air
Cooling Central A/C
Flooring Hardwood, Carpet, Vinyl
Equipment Built-In Microwave, Built-In Range, Dishwasher, Refrigerator, Stainless Steel Appliances, Water Heater
Window Features Energy Efficient
Appliance Built-In Microwave, Built-In Range, Dishwasher, Refrigerator, Stainless Steel Appliances, Water Heater
Heat Source Natural Gas
Laundry Basement
Exterior
Exterior Feature Patio(s)
Garage Spaces 6.0
Fence Chain Link, Privacy, Wood
Utilities Available Natural Gas Available, Sewer Available, Water Available
Water Access N
Accessibility None
Porch Patio(s)
Total Parking Spaces 6
Garage N
Building
Lot Description Cleared, Front Yard, Level
Story 2
Sewer Public Sewer
Water Public
Architectural Style Ranch/Rambler
Level or Stories 2
Additional Building Above Grade
New Construction N
Schools
School District Colonial
Others
Senior Community No
Tax ID 10-029.40-030
Ownership Fee Simple
SqFt Source Assessor
Acceptable Financing Cash, Conventional
Listing Terms Cash, Conventional
Financing Cash,Conventional
Special Listing Condition Standard
Read Less
Want to know what your home might be worth? Contact us for a FREE valuation!

Our team is ready to help you sell your home for the highest possible price ASAP

Bought with Yonathan Galindo • RE/MAX Premier Properties





