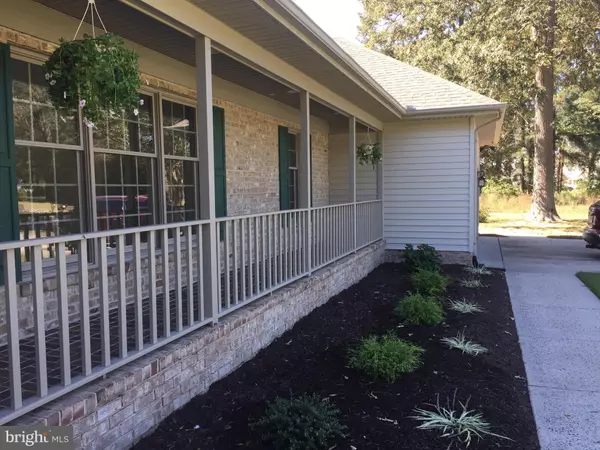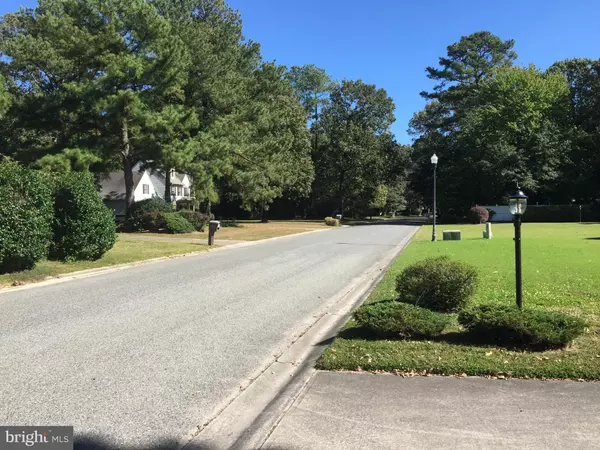$318,000
$321,900
1.2%For more information regarding the value of a property, please contact us for a free consultation.
30355 SOUTHAMPTON BRIDGE RD Salisbury, MD 21804
3 Beds
3 Baths
2,285 SqFt
Key Details
Sold Price $318,000
Property Type Single Family Home
Sub Type Detached
Listing Status Sold
Purchase Type For Sale
Square Footage 2,285 sqft
Price per Sqft $139
Subdivision Nutters Crossing
MLS Listing ID MDWC110232
Sold Date 03/05/21
Style Ranch/Rambler
Bedrooms 3
Full Baths 2
Half Baths 1
HOA Fees $16/ann
HOA Y/N Y
Abv Grd Liv Area 2,285
Originating Board BRIGHT
Year Built 1992
Annual Tax Amount $3,023
Tax Year 2020
Lot Size 0.661 Acres
Acres 0.66
Lot Dimensions 0.00 x 0.00
Property Description
Welcome Home! Well maintained one level home overlooking Nutters Crossing Golf Course. This home features two new heat pumps and gas logs to keep you cozy on cold winter nights. Oversized 2 car garage, huge walk up attic space with possibility of a game room or 4th bedroom. Sound system throughout that has been upgraded with a Bluetooth adapter. Washer and dryer. Irrigation and central vac. Reverse osmosis water filter system. Lovely all season room with large deck. Jenn-Air range with down draft. Beautiful stone fireplace to the ceiling with gas logs in family room. Whirlpool tub in master bath. Paddle fans and so much more
Location
State MD
County Wicomico
Area Wicomico Southeast (23-04)
Zoning R22
Direction North
Rooms
Other Rooms Bedroom 2, Bedroom 3, Bedroom 1, Full Bath, Half Bath
Main Level Bedrooms 3
Interior
Interior Features Attic, Breakfast Area, Carpet, Ceiling Fan(s), Central Vacuum, Chair Railings, Combination Kitchen/Living, Dining Area, Floor Plan - Open, Formal/Separate Dining Room, Kitchen - Gourmet, Stall Shower, Walk-in Closet(s), Water Treat System, WhirlPool/HotTub
Hot Water Electric
Heating Heat Pump(s)
Cooling Central A/C, Ceiling Fan(s), Attic Fan, Programmable Thermostat, Heat Pump(s)
Flooring Partially Carpeted, Vinyl
Fireplaces Number 1
Fireplaces Type Stone
Equipment Stainless Steel Appliances, Washer, Built-In Microwave, Built-In Range, Central Vacuum, Dishwasher, Dryer, Dryer - Electric, Exhaust Fan, Indoor Grill, Microwave, Oven - Single, Oven - Wall, Refrigerator, Water Conditioner - Owned
Furnishings No
Fireplace Y
Window Features Double Pane,Energy Efficient,Screens
Appliance Stainless Steel Appliances, Washer, Built-In Microwave, Built-In Range, Central Vacuum, Dishwasher, Dryer, Dryer - Electric, Exhaust Fan, Indoor Grill, Microwave, Oven - Single, Oven - Wall, Refrigerator, Water Conditioner - Owned
Heat Source Electric, Propane - Owned
Laundry Main Floor
Exterior
Exterior Feature Deck(s), Porch(es)
Parking Features Additional Storage Area, Garage Door Opener, Garage - Side Entry, Oversized, Inside Access
Garage Spaces 4.0
Utilities Available Cable TV, Cable TV Available, Electric Available
Water Access N
View Golf Course, Trees/Woods
Roof Type Architectural Shingle
Street Surface Paved
Accessibility 2+ Access Exits, 36\"+ wide Halls, >84\" Garage Door, Accessible Switches/Outlets, Doors - Swing In, Level Entry - Main, Low Closet Rods, Low Pile Carpeting
Porch Deck(s), Porch(es)
Attached Garage 2
Total Parking Spaces 4
Garage Y
Building
Lot Description Cul-de-sac, Front Yard, Landscaping, No Thru Street, Rear Yard, SideYard(s), Trees/Wooded
Story 1
Foundation Block, Brick/Mortar, Crawl Space
Sewer Approved System, Gravity Sept Fld, Holding Tank, On Site Septic
Water Holding Tank, Well
Architectural Style Ranch/Rambler
Level or Stories 1
Additional Building Above Grade, Below Grade
New Construction N
Schools
Elementary Schools Fruitland
Middle Schools Bennett
High Schools Parkside
School District Wicomico County Public Schools
Others
Pets Allowed Y
Senior Community No
Tax ID 08-033951
Ownership Fee Simple
SqFt Source Assessor
Security Features 24 hour security,Main Entrance Lock,Smoke Detector,Window Grills
Acceptable Financing Cash, Conventional, FHA, VA
Listing Terms Cash, Conventional, FHA, VA
Financing Cash,Conventional,FHA,VA
Special Listing Condition Standard
Pets Allowed Cats OK, Dogs OK
Read Less
Want to know what your home might be worth? Contact us for a FREE valuation!

Our team is ready to help you sell your home for the highest possible price ASAP

Bought with C.D. Hall • Hall Realty





