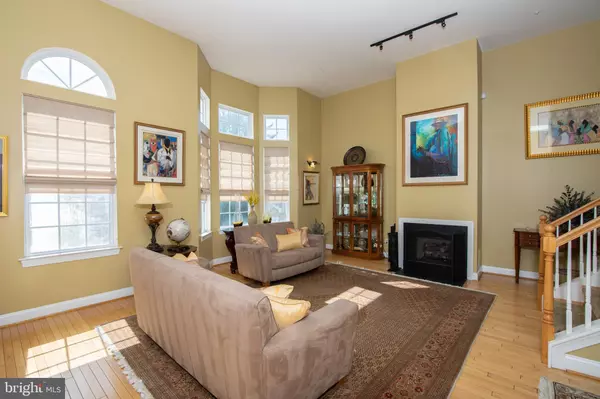$449,000
$449,900
0.2%For more information regarding the value of a property, please contact us for a free consultation.
524 FORD ST Conshohocken, PA 19428
3 Beds
3 Baths
3,390 SqFt
Key Details
Sold Price $449,000
Property Type Townhouse
Sub Type End of Row/Townhouse
Listing Status Sold
Purchase Type For Sale
Square Footage 3,390 sqft
Price per Sqft $132
Subdivision Union Hill
MLS Listing ID PAMC664626
Sold Date 11/09/20
Style Contemporary
Bedrooms 3
Full Baths 2
Half Baths 1
HOA Y/N N
Abv Grd Liv Area 2,930
Originating Board BRIGHT
Year Built 1999
Annual Tax Amount $4,614
Tax Year 2020
Lot Size 10,775 Sqft
Acres 0.25
Lot Dimensions 33.00 x 0.00
Property Description
Welcome to 524 Ford Street in West Conshohocken. A home for those who desire convenience of location, plenty of living space, extended outdoor comfort and dining. This home offers unlimited possibilities for the discriminating buyer. Whether you're looking for room to grow or to down size, this stunning home offers over 2,900 sq. feet of living space. When walking into the front door you will admire the 12 ft. ceilings, gleaming hardwood floors, fireplace, and the openness the main floor has to offer. This home was built with entertaining in mind. The Bi-level open floor concept features living room, dining room, and Chef kitchen. The Chef inspired kitchen incorporates beautiful 42 inch cabinetry, and stainless steel GE appliances. Additionally, the 10 ft. island has a Jenn Air combination grill/2 burner range that completes this entertaining haven. Walk out onto your deck from the Chef kitchen and this is where your tree enclosed sanctuary awaits. Seamless indoor/outdoor living! This home is ideal for those looking for the privacy desired after a long day. One of very homes in West Conshohocken offering true outdoor space with privacy. Need to relax? Retreat to the main suite on the second level and unwind in the oversized Jacuzzi tub. Additionally, you will find the glass enclosed shower and dual sink that completes the main bath. The second bedroom is of generous size and across from the sleek hallway bath. On the third level is a finished, very large open loft. Create your third bedroom, or extravagant home office, home gym, playroom or additional entertaining area. Should you require more space, then take a trip down to the finished basement that offers an additional 460 sq. ft. This is where you will find your half bath, Theater Room that is fully equipped with seating, videophile components and 100 inch projection screen, all included in the price. Pics to come shortly. Finally, do you enjoy dining, shopping, biking? You're minutes away from Greater Conshohocken, Downtown Wayne, King of Prussia Mall and the Schuylkill Trail. You have convenient access to all major highways (76/476/PA Turnpike) and Septa Rail Line only minutes away. Off street parking is a premium in West Conshohocken. This beautiful home has an attached two car garage with a 2 car driveway. Call today and make your appointment. This home will not last long!!! More pics to follow shortly.
Location
State PA
County Montgomery
Area West Conshohocken Boro (10624)
Zoning R2
Rooms
Other Rooms Living Room, Dining Room, Bedroom 2, Bedroom 3, Kitchen, Basement, Bedroom 1
Basement Full, Fully Finished
Interior
Hot Water Natural Gas
Heating Forced Air
Cooling Central A/C
Fireplaces Number 1
Heat Source Natural Gas
Laundry Upper Floor, Washer In Unit, Dryer In Unit
Exterior
Parking Features Garage - Front Entry, Garage Door Opener
Garage Spaces 2.0
Water Access N
Roof Type Pitched,Shingle
Accessibility None
Attached Garage 2
Total Parking Spaces 2
Garage Y
Building
Story 3
Sewer Public Sewer
Water Public
Architectural Style Contemporary
Level or Stories 3
Additional Building Above Grade, Below Grade
New Construction N
Schools
School District Upper Merion Area
Others
Senior Community No
Tax ID 24-00-00960-006
Ownership Fee Simple
SqFt Source Assessor
Acceptable Financing Conventional, Cash, FHA, VA
Listing Terms Conventional, Cash, FHA, VA
Financing Conventional,Cash,FHA,VA
Special Listing Condition Standard
Read Less
Want to know what your home might be worth? Contact us for a FREE valuation!

Our team is ready to help you sell your home for the highest possible price ASAP

Bought with Charles M Lindsay Jr. • BHHS Fox & Roach-Center City Walnut





