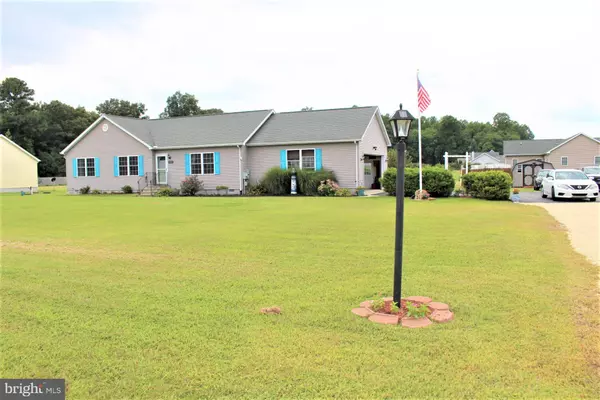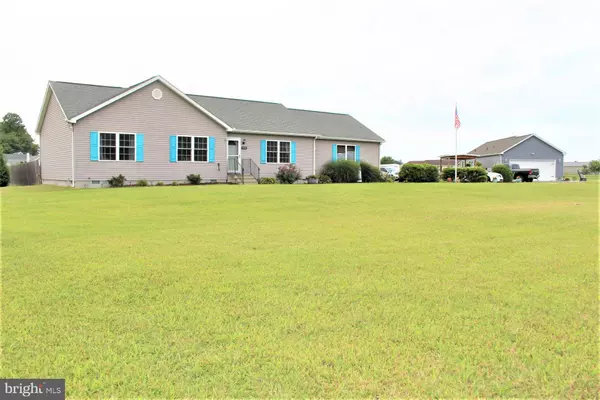$290,500
$279,950
3.8%For more information regarding the value of a property, please contact us for a free consultation.
10882 N OLD STATE RD Ellendale, DE 19941
3 Beds
2 Baths
1,378 SqFt
Key Details
Sold Price $290,500
Property Type Single Family Home
Sub Type Detached
Listing Status Sold
Purchase Type For Sale
Square Footage 1,378 sqft
Price per Sqft $210
Subdivision None Available
MLS Listing ID DESU2006336
Sold Date 10/27/21
Style Ranch/Rambler
Bedrooms 3
Full Baths 2
HOA Y/N N
Abv Grd Liv Area 1,378
Originating Board BRIGHT
Year Built 2009
Annual Tax Amount $878
Tax Year 2021
Lot Size 0.800 Acres
Acres 0.8
Lot Dimensions 146.00 x 240.00
Property Description
Come tour this gorgeous we maintained 3 bedroom 2 bath home soon. Riding lawn mower and freezer in garage are negotiable. Owner built storage in garage for additional tools/items etc..
Seller has used the grinder septic system for several years, never had it pumped and no issues.
Location
State DE
County Sussex
Area Cedar Creek Hundred (31004)
Zoning RES
Rooms
Main Level Bedrooms 3
Interior
Hot Water Electric
Heating Heat Pump(s)
Cooling Central A/C
Equipment Oven - Self Cleaning, Range Hood, Washer/Dryer Hookups Only
Fireplace N
Appliance Oven - Self Cleaning, Range Hood, Washer/Dryer Hookups Only
Heat Source Electric
Laundry Main Floor
Exterior
Exterior Feature Deck(s)
Parking Features Additional Storage Area
Garage Spaces 2.0
Water Access N
Accessibility None
Porch Deck(s)
Attached Garage 2
Total Parking Spaces 2
Garage Y
Building
Lot Description Corner, Front Yard, Rear Yard, SideYard(s)
Story 1
Foundation Crawl Space
Sewer Grinder Pump, Low Pressure Pipe (LPP)
Water Well
Architectural Style Ranch/Rambler
Level or Stories 1
Additional Building Above Grade, Below Grade
New Construction N
Schools
School District Milford
Others
Pets Allowed Y
Senior Community No
Tax ID 230-19.00-111.18
Ownership Fee Simple
SqFt Source Estimated
Acceptable Financing Cash, Conventional, FHA, USDA, VA
Listing Terms Cash, Conventional, FHA, USDA, VA
Financing Cash,Conventional,FHA,USDA,VA
Special Listing Condition Standard
Pets Allowed Case by Case Basis
Read Less
Want to know what your home might be worth? Contact us for a FREE valuation!

Our team is ready to help you sell your home for the highest possible price ASAP

Bought with Lucia C Campos • Linda Vista Real Estate






