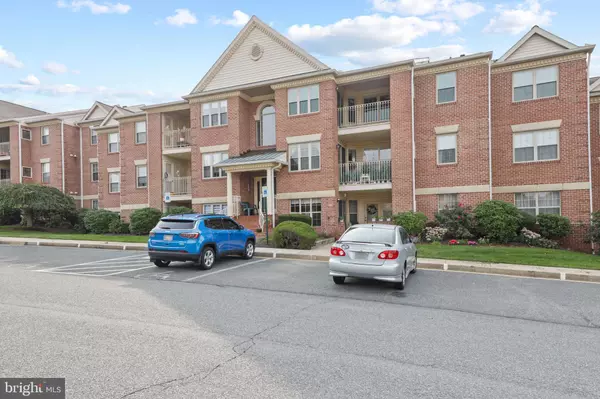$188,000
$185,000
1.6%For more information regarding the value of a property, please contact us for a free consultation.
1708 LANDMARK DR #2G Forest Hill, MD 21050
2 Beds
1 Bath
1,080 SqFt
Key Details
Sold Price $188,000
Property Type Condo
Sub Type Condo/Co-op
Listing Status Sold
Purchase Type For Sale
Square Footage 1,080 sqft
Price per Sqft $174
Subdivision The Pond
MLS Listing ID MDHR2003656
Sold Date 10/14/21
Style Traditional
Bedrooms 2
Full Baths 1
Condo Fees $245/mo
HOA Y/N N
Abv Grd Liv Area 1,080
Originating Board BRIGHT
Year Built 1992
Annual Tax Amount $1,523
Tax Year 2021
Property Description
IMMACULATE MID LEVEL CONDO COMPLETE WITH BALCONEY -WITH A PERFECT VIEW OF THE POND- THE GATHERING PLACE FOR THE CREATURES THAT COME TO TAKE A DRINK. PERFECT PLACE TO RELAX WITH THE FIRST CUP OF COFFEE IN THE MORNING OR THE LAST CUP OF TEA IN THE EVENING. INSIDE IS IMMACULATE - NEWLY PAINTED; NEUTRAL WALL TO WALL CARPETING; NATURAL CHERRY CABINETS IN KITCHEN WITH NEWLY REPLACED APPLIANCES- STOVE; DISPOSAL; DISHWASHER; DELTA FAUCET; NEW LAMINATE FLOORING; LIVING ROOM- DINING ROOM COMBINATION- PLENTY OF ROOM TO ENTERTAIN FAMILY & FRIENDS- COMPLETE WITH GUEST CLOSET; PRIMARY BEDROOM WITH PERHAPS A ROUGH IN FOR PRIMARY BATH; LAUNDRY ROOM WITH FULL SIZE WASHER & DRYER; SUNROOM - ANOTHER PLACE TO ENJOY THE HARFORD COUNTY LANDSCAPE WHEN THE WEATHER IS MARYLAND HOT OR MARYLAND COLD. COME SEE 1708 UNIT G LANDMARK DRIVE, FOREST HILL, MD 21050 - YOU WILL BE HAPPY YOU DID. LOTS TO OFFER!!
Location
State MD
County Harford
Zoning R2
Rooms
Other Rooms Living Room, Primary Bedroom, Bedroom 2, Kitchen, Laundry, Solarium
Main Level Bedrooms 2
Interior
Interior Features Breakfast Area, Carpet, Ceiling Fan(s), Combination Dining/Living, Dining Area, Entry Level Bedroom, Flat, Floor Plan - Open, Floor Plan - Traditional, Intercom, Kitchen - Efficiency, Sprinkler System, Tub Shower, Walk-in Closet(s), Window Treatments
Hot Water Electric
Heating Forced Air, Heat Pump(s), Programmable Thermostat
Cooling Central A/C, Ceiling Fan(s), Heat Pump(s), Programmable Thermostat
Flooring Carpet, Laminated
Equipment Built-In Microwave, Dishwasher, Disposal, Dryer, Dryer - Electric, Exhaust Fan, Intercom, Oven/Range - Electric, Refrigerator, Washer, Water Heater
Furnishings No
Fireplace N
Window Features Energy Efficient,Replacement,Screens,Vinyl Clad
Appliance Built-In Microwave, Dishwasher, Disposal, Dryer, Dryer - Electric, Exhaust Fan, Intercom, Oven/Range - Electric, Refrigerator, Washer, Water Heater
Heat Source Electric
Laundry Dryer In Unit, Washer In Unit
Exterior
Utilities Available Cable TV, Phone
Amenities Available Common Grounds, Lake, Picnic Area
Water Access N
View Trees/Woods, Pond
Accessibility None
Garage N
Building
Lot Description Backs - Open Common Area, No Thru Street, Open, Pond
Story 4
Unit Features Garden 1 - 4 Floors
Sewer Public Sewer
Water Public
Architectural Style Traditional
Level or Stories 4
Additional Building Above Grade, Below Grade
New Construction N
Schools
School District Harford County Public Schools
Others
Pets Allowed N
HOA Fee Include Common Area Maintenance,Ext Bldg Maint,Lawn Maintenance,Management,Reserve Funds,Road Maintenance,Sewer,Snow Removal,Trash,Water,Insurance
Senior Community No
Tax ID 1303278956
Ownership Condominium
Security Features Intercom
Acceptable Financing Cash, Conventional
Horse Property N
Listing Terms Cash, Conventional
Financing Cash,Conventional
Special Listing Condition Standard
Read Less
Want to know what your home might be worth? Contact us for a FREE valuation!

Our team is ready to help you sell your home for the highest possible price ASAP

Bought with Lee R. Tessier • EXP Realty, LLC





