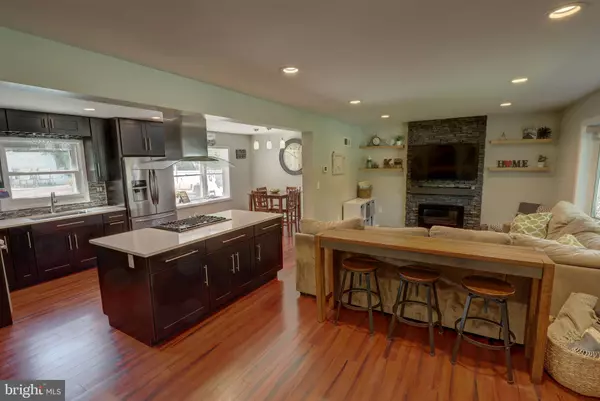$286,500
$259,900
10.2%For more information regarding the value of a property, please contact us for a free consultation.
570 OLD ORCHARD LN Camp Hill, PA 17011
3 Beds
2 Baths
1,777 SqFt
Key Details
Sold Price $286,500
Property Type Single Family Home
Sub Type Detached
Listing Status Sold
Purchase Type For Sale
Square Footage 1,777 sqft
Price per Sqft $161
Subdivision Wormleysburg
MLS Listing ID PACB2000970
Sold Date 08/27/21
Style Traditional
Bedrooms 3
Full Baths 1
Half Baths 1
HOA Y/N N
Abv Grd Liv Area 1,377
Originating Board BRIGHT
Year Built 1962
Annual Tax Amount $3,314
Tax Year 2020
Lot Size 7,405 Sqft
Acres 0.17
Property Description
All done, just move in. Total upgraded 2 story in super location. Quiet street yet available to everything. West Shore amenities and just across the river from Harrisburg. Open first floor with Quartz island and matching counters set of off with glass tile backsplash. Microwave is hidden in center island. Living room features attractive slim stone propane fireplace. Still room for a dining room table with a view. Front and back bow windows give plenty of light and views to pool and front yard. Upstairs includes 3 bedrooms and a nicely done bath with 2 sinks. Additional entertainment space downstairs with family room featuring newer laminate floor sturdy bar to gather friends and tv inset for viewing your favorite teams. Backyard is the best and what puts Old Orchard over the top. High PVC fencing gives you complete privacy. Shining low maintenance pool with garage access as a pool hut is going to be missed by seller. Step up deck with underneath storage is the perfect spot to hang out with family and friends. We have a list of upgrades a mile long but want you to schedule a showing and see for yourself. Listing Agent is related to seller.
Location
State PA
County Cumberland
Area Wormleysburg Boro (14447)
Zoning RESIDENTIAL
Rooms
Other Rooms Living Room, Dining Room, Bedroom 2, Bedroom 3, Kitchen, Family Room, Bedroom 1, Laundry, Utility Room
Basement Partially Finished
Interior
Interior Features Bar, Floor Plan - Open, Kitchen - Eat-In, Kitchen - Island
Hot Water Instant Hot Water
Heating Forced Air
Cooling Central A/C, Heat Pump(s)
Fireplaces Number 1
Fireplaces Type Stone
Equipment Cooktop, Dishwasher, Microwave, Refrigerator, Water Heater - Tankless
Fireplace Y
Window Features Bay/Bow
Appliance Cooktop, Dishwasher, Microwave, Refrigerator, Water Heater - Tankless
Heat Source Propane - Leased
Laundry Basement
Exterior
Parking Features Garage - Front Entry
Garage Spaces 3.0
Water Access N
Roof Type Composite
Accessibility None
Attached Garage 1
Total Parking Spaces 3
Garage Y
Building
Story 2
Sewer Public Sewer
Water Public
Architectural Style Traditional
Level or Stories 2
Additional Building Above Grade, Below Grade
New Construction N
Schools
High Schools Cedar Cliff
School District West Shore
Others
Pets Allowed Y
Senior Community No
Tax ID 47-18-1302-118
Ownership Fee Simple
SqFt Source Assessor
Acceptable Financing Cash, Conventional, VA, FHA
Listing Terms Cash, Conventional, VA, FHA
Financing Cash,Conventional,VA,FHA
Special Listing Condition Standard
Pets Allowed No Pet Restrictions
Read Less
Want to know what your home might be worth? Contact us for a FREE valuation!

Our team is ready to help you sell your home for the highest possible price ASAP

Bought with Matthew Scott Rittel • Turn Key Realty Group





