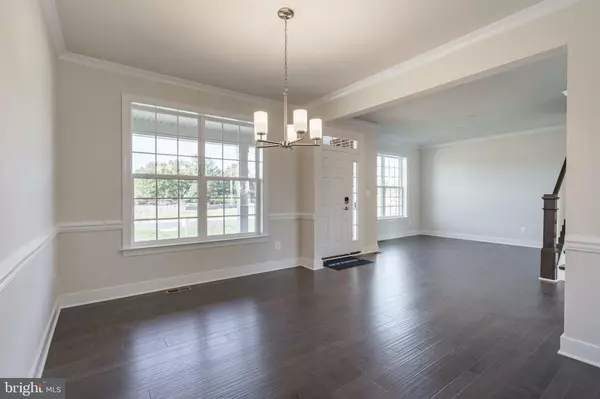$786,440
$791,440
0.6%For more information regarding the value of a property, please contact us for a free consultation.
19936 BODMER AVE Poolesville, MD 20837
5 Beds
4 Baths
0.35 Acres Lot
Key Details
Sold Price $786,440
Property Type Single Family Home
Sub Type Detached
Listing Status Sold
Purchase Type For Sale
Subdivision Westerly
MLS Listing ID MDMC713970
Sold Date 11/27/20
Style Traditional
Bedrooms 5
Full Baths 3
Half Baths 1
HOA Y/N N
Originating Board BRIGHT
Year Built 2020
Annual Tax Amount $2,126
Tax Year 2020
Lot Size 0.348 Acres
Acres 0.35
Property Description
The Columbia WI-FI certified energy efficient floorplan offers a spacious open layout with modern conveniences with spaces for home office and schooling at home. This traditional home has a gracious front porch entry and two car garage with a built in Electric Car charging outlet. The recreation room with 9ft. ceilings is finished with a 5th bedroom & full bath and has an added 4 ft. bump-out offering a perfect family space for movie nights. Enjoy plenty of storage in the unfinished storage areas of this home. The open floorplan main floor offers a flex space perfect for a home office/library or parlor and an enlarged great room and breakfast area. The kitchen offers beautiful dark grey maple cabinetry with a white subway tile backsplash and white quartz countertops. The kitchen features a dual microwave/convection oven and a full size convection oven combo, a 5 burner gas cooktop and a stainless steel exterior vented hood. The French Door refrigerator has a built in Keurig K-Cup brewer that will brew beverages from filtered water. The cook in your home will love the single bowl kitchen sink with pull out brushed nickel sprayer and a large prep island is perfect for meal prep. The laundry room is conveniently located off the kitchen and includes a laundry sink. Upstairs find an open loft space with a pre-wired for an HDMI TV mount and ceiling fan rough in making this a perfect space for studies at home or hobby and craft area. All bedrooms include ceiling fan, cable and data pre-wires. The master has a tray ceiling with ceiling mount LED lights and a separate soaking tub & shower in the master bath. Home is currently under construction for late October move-in! PLEASE CONTACT SHOWING CONTACT DIRECTLY FOR QUESTIONS & SHOWING REQUESTS
Location
State MD
County Montgomery
Zoning PR33
Rooms
Other Rooms Dining Room, Primary Bedroom, Bedroom 2, Bedroom 3, Kitchen, Foyer, Breakfast Room, Bedroom 1, Great Room, Laundry, Loft, Mud Room, Recreation Room, Storage Room, Primary Bathroom
Basement Fully Finished, Walkout Level
Interior
Interior Features Carpet, Ceiling Fan(s)
Hot Water Electric
Heating Forced Air
Cooling Central A/C
Flooring Hardwood, Carpet
Fireplaces Number 1
Fireplaces Type Gas/Propane
Equipment Oven - Wall, Cooktop, Refrigerator, Dishwasher, Washer, Dryer
Fireplace Y
Appliance Oven - Wall, Cooktop, Refrigerator, Dishwasher, Washer, Dryer
Heat Source Natural Gas
Laundry Main Floor
Exterior
Parking Features Garage Door Opener
Garage Spaces 2.0
Water Access N
Accessibility None
Attached Garage 2
Total Parking Spaces 2
Garage Y
Building
Story 3.5
Sewer Public Sewer
Water Public
Architectural Style Traditional
Level or Stories 3.5
Additional Building Above Grade, Below Grade
Structure Type Tray Ceilings
New Construction Y
Schools
School District Montgomery County Public Schools
Others
Senior Community No
Tax ID 160303817203
Ownership Fee Simple
SqFt Source Assessor
Special Listing Condition Standard
Read Less
Want to know what your home might be worth? Contact us for a FREE valuation!

Our team is ready to help you sell your home for the highest possible price ASAP

Bought with Vanessa Lizana • Coldwell Banker Realty





