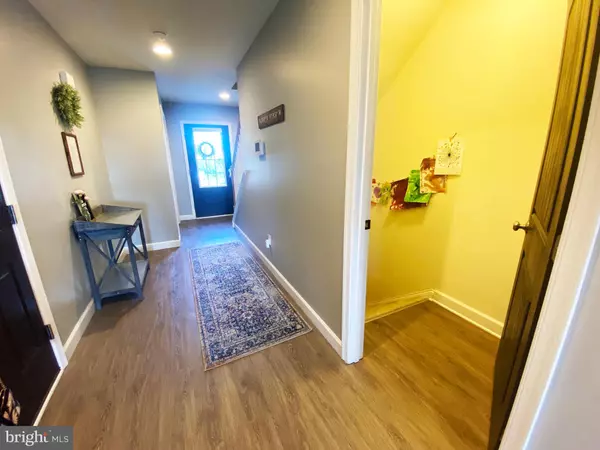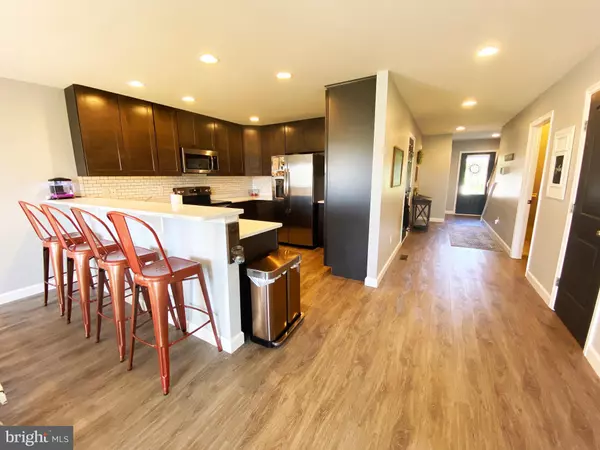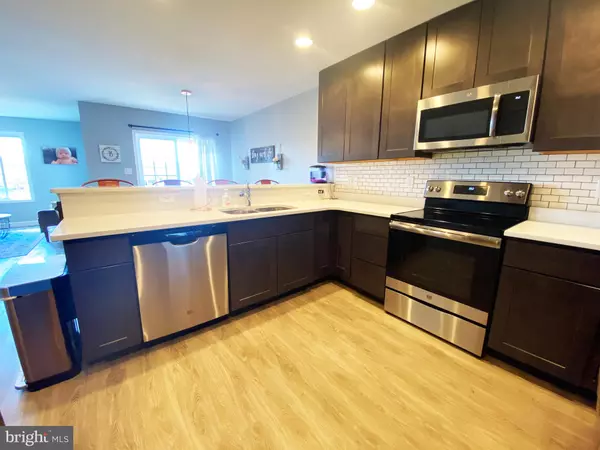$240,000
$240,000
For more information regarding the value of a property, please contact us for a free consultation.
295 WYNSOME BLVD Camden Wyoming, DE 19934
3 Beds
3 Baths
2,369 SqFt
Key Details
Sold Price $240,000
Property Type Townhouse
Sub Type Interior Row/Townhouse
Listing Status Sold
Purchase Type For Sale
Square Footage 2,369 sqft
Price per Sqft $101
Subdivision Wynsome Knoll
MLS Listing ID DEKT242100
Sold Date 11/06/20
Style Contemporary
Bedrooms 3
Full Baths 2
Half Baths 1
HOA Fees $50/qua
HOA Y/N Y
Abv Grd Liv Area 1,746
Originating Board BRIGHT
Year Built 2018
Annual Tax Amount $1,418
Tax Year 2020
Lot Size 2,200 Sqft
Acres 0.05
Lot Dimensions 22.00 x 100.00
Property Description
Welcome to Wynsome Knoll! These homes are in the Caesar Rodney School District, near the heart of Camden, and close to the military base. The HOA includes snow removal, grass cutting, front landscaping, and exterior repairs! Inside, this home features 3 bedrooms, 2 and 1/2 baths, with a fully finished basement. This home has an open concept floor plan, with over 1500 sq ft with a finished basement. Additionally, this property features a 1 car garage with a deck located from the back of the living room. Come out and see this great community and while there drive around The Town of Camden and see all that is offered. From Putt Putt Golf to the Ice Cream/Coffee shop to the many other things this quiet town offers. Ten Minutes to Dover, De and not far to the beaches........
Location
State DE
County Kent
Area Caesar Rodney (30803)
Zoning R1
Rooms
Other Rooms Living Room, Dining Room, Primary Bedroom, Bedroom 2, Kitchen, Bedroom 1, Laundry, Bathroom 1, Attic, Primary Bathroom, Half Bath
Basement Fully Finished, Interior Access, Poured Concrete, Sump Pump, Windows
Interior
Interior Features Attic, Breakfast Area, Carpet, Ceiling Fan(s), Dining Area, Efficiency, Floor Plan - Open, Pantry, Recessed Lighting, Upgraded Countertops
Hot Water Electric
Heating Central, Heat Pump(s), Forced Air, Programmable Thermostat
Cooling Ceiling Fan(s), Energy Star Cooling System, Central A/C, Heat Pump(s), Programmable Thermostat
Flooring Carpet, Laminated, Vinyl
Equipment Cooktop, Dishwasher, Disposal, Energy Efficient Appliances, ENERGY STAR Refrigerator, ENERGY STAR Dishwasher, Exhaust Fan, Icemaker, Microwave, Oven/Range - Electric, Water Heater - High-Efficiency
Furnishings No
Fireplace N
Window Features Low-E,Screens,Sliding,Storm
Appliance Cooktop, Dishwasher, Disposal, Energy Efficient Appliances, ENERGY STAR Refrigerator, ENERGY STAR Dishwasher, Exhaust Fan, Icemaker, Microwave, Oven/Range - Electric, Water Heater - High-Efficiency
Heat Source Electric
Laundry Upper Floor
Exterior
Exterior Feature Porch(es), Roof, Deck(s)
Parking Features Garage - Front Entry, Garage Door Opener, Inside Access
Garage Spaces 2.0
Utilities Available Cable TV, Electric Available, Phone Available, Water Available
Amenities Available None
Water Access N
Roof Type Shingle
Street Surface Black Top
Accessibility 36\"+ wide Halls, Accessible Switches/Outlets, Doors - Swing In, 2+ Access Exits
Porch Porch(es), Roof, Deck(s)
Attached Garage 1
Total Parking Spaces 2
Garage Y
Building
Lot Description Front Yard, Landscaping, No Thru Street, Rear Yard
Story 3
Foundation Permanent
Sewer Public Septic, Public Sewer
Water Public
Architectural Style Contemporary
Level or Stories 3
Additional Building Above Grade, Below Grade
Structure Type 9'+ Ceilings,Dry Wall
New Construction N
Schools
Elementary Schools W.B. Simpson
Middle Schools Caesar Rod
High Schools Caesar Rodney
School District Caesar Rodney
Others
Pets Allowed Y
HOA Fee Include Common Area Maintenance,Ext Bldg Maint,Lawn Maintenance,Road Maintenance,Snow Removal
Senior Community No
Tax ID NM-20-09401-01-7600-000
Ownership Fee Simple
SqFt Source Assessor
Security Features Carbon Monoxide Detector(s),Main Entrance Lock
Acceptable Financing Cash, Conventional, FHA, VA
Horse Property N
Listing Terms Cash, Conventional, FHA, VA
Financing Cash,Conventional,FHA,VA
Special Listing Condition Standard
Pets Allowed No Pet Restrictions
Read Less
Want to know what your home might be worth? Contact us for a FREE valuation!

Our team is ready to help you sell your home for the highest possible price ASAP

Bought with Ivy-lyn Sia • Welcome Home Realty






