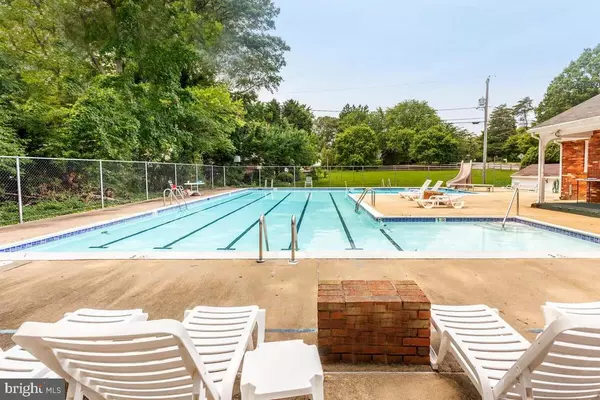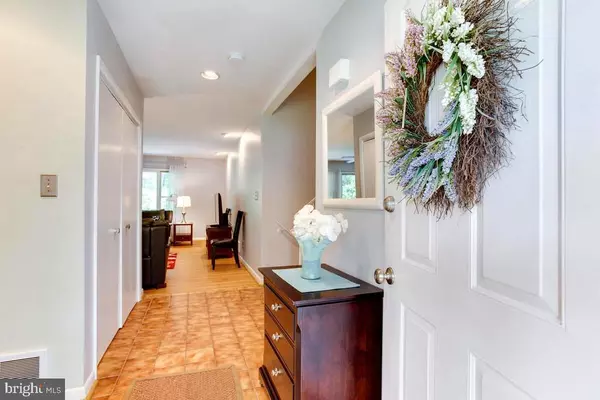$465,000
$465,000
For more information regarding the value of a property, please contact us for a free consultation.
1408 CATLYN PL Annapolis, MD 21401
4 Beds
3 Baths
2,560 SqFt
Key Details
Sold Price $465,000
Property Type Single Family Home
Sub Type Detached
Listing Status Sold
Purchase Type For Sale
Square Footage 2,560 sqft
Price per Sqft $181
Subdivision Heritage
MLS Listing ID MDAA2001364
Sold Date 09/16/21
Style Split Level
Bedrooms 4
Full Baths 2
Half Baths 1
HOA Y/N N
Abv Grd Liv Area 2,560
Originating Board BRIGHT
Year Built 1968
Annual Tax Amount $5,984
Tax Year 2020
Lot Size 0.340 Acres
Acres 0.34
Property Description
Location ! Location ! Location ! Mere minutes from Downtown and a little bit of country, too! This bright and airy home backs to lots of trees for privacy and is conveniently located to major roads for easy commute! Light and sunny kitchen opens into great room with lots of windows to view nature at its best ! The 2 rooms adjacent to the great room are currently used as offices but could be a main level bedroom, playroom for kids, family room or even a possible in-law apt! Your choice! Upper level features 3 bedrooms, 2 baths. Primary Bedroom was enlarged to also include larger closets! Lower level offers family room with fireplace, powder room, utility room, laundry room and potential for another bedroom. There is even a walkout exit from basement. Enjoy the community pool! $500 special community assessment paid through taxes. 1-YEAR HOME WARRANTY to the Buyer!
Location
State MD
County Anne Arundel
Zoning RESI
Rooms
Other Rooms Living Room, Dining Room, Primary Bedroom, Bedroom 2, Bedroom 3, Kitchen, Family Room, Laundry, Office, Bathroom 1, Bathroom 2, Bathroom 3
Basement Outside Entrance, Partially Finished, Heated
Main Level Bedrooms 1
Interior
Interior Features Carpet, Combination Dining/Living, Dining Area, Entry Level Bedroom, Floor Plan - Traditional, Floor Plan - Open
Hot Water Natural Gas
Heating Forced Air
Cooling Central A/C
Flooring Carpet, Laminated
Fireplaces Number 1
Fireplaces Type Wood
Equipment Built-In Microwave, Disposal, Dryer - Gas, Icemaker, Oven/Range - Gas, Refrigerator, Washer, Dishwasher
Fireplace Y
Window Features Vinyl Clad
Appliance Built-In Microwave, Disposal, Dryer - Gas, Icemaker, Oven/Range - Gas, Refrigerator, Washer, Dishwasher
Heat Source Natural Gas
Laundry Lower Floor, Basement
Exterior
Amenities Available Pool - Outdoor, Meeting Room
Water Access N
View Trees/Woods
Roof Type Asphalt
Accessibility None, Level Entry - Main
Garage N
Building
Lot Description Backs to Trees
Story 3
Foundation Block
Sewer Public Sewer
Water Public
Architectural Style Split Level
Level or Stories 3
Additional Building Above Grade, Below Grade
Structure Type Dry Wall
New Construction N
Schools
High Schools Annapolis
School District Anne Arundel County Public Schools
Others
Senior Community No
Tax ID 020633003498608
Ownership Fee Simple
SqFt Source Estimated
Acceptable Financing Cash, Contract, Conventional, FHA
Horse Property N
Listing Terms Cash, Contract, Conventional, FHA
Financing Cash,Contract,Conventional,FHA
Special Listing Condition Standard
Read Less
Want to know what your home might be worth? Contact us for a FREE valuation!

Our team is ready to help you sell your home for the highest possible price ASAP

Bought with Donna A Wisniewski • Long & Foster Real Estate, Inc.





