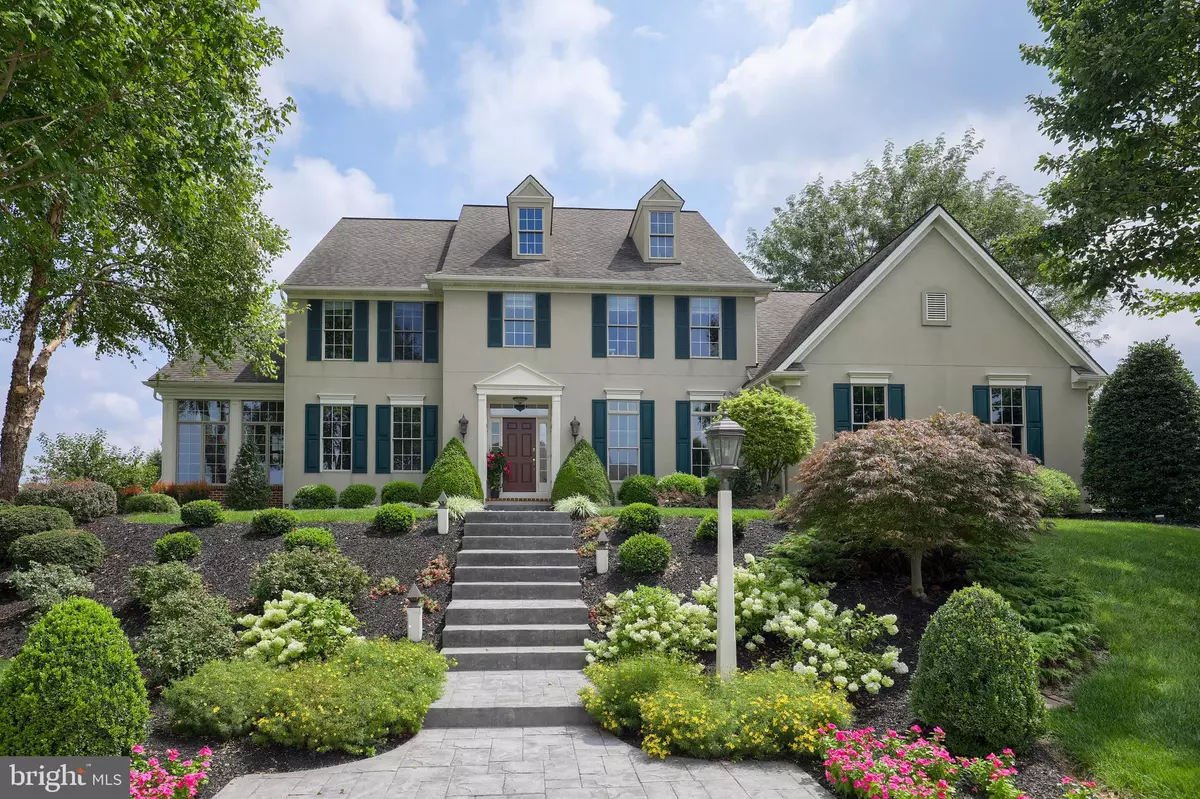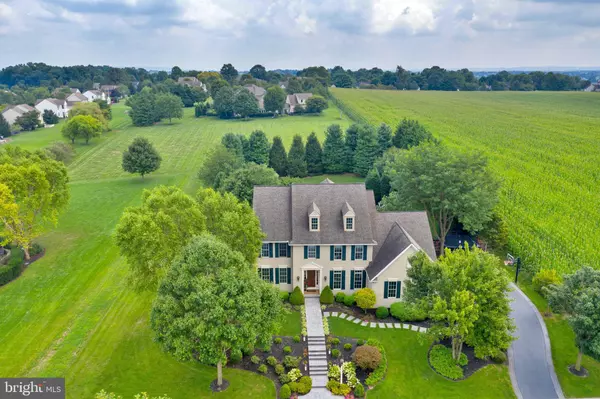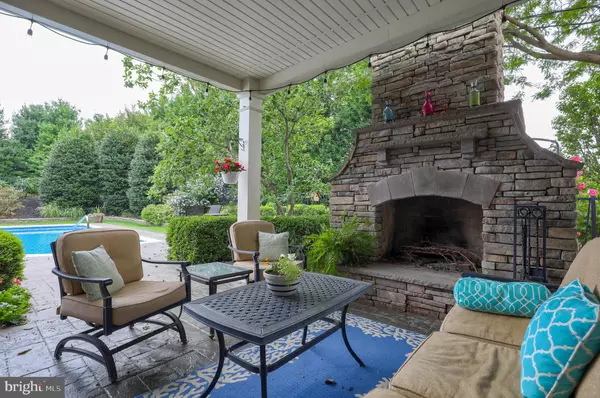$870,000
$875,000
0.6%For more information regarding the value of a property, please contact us for a free consultation.
2128 COLLEENS WAY Lancaster, PA 17601
6 Beds
6 Baths
5,948 SqFt
Key Details
Sold Price $870,000
Property Type Single Family Home
Sub Type Detached
Listing Status Sold
Purchase Type For Sale
Square Footage 5,948 sqft
Price per Sqft $146
Subdivision Kolbacre Ridge
MLS Listing ID PALA169796
Sold Date 11/20/20
Style Traditional
Bedrooms 6
Full Baths 5
Half Baths 1
HOA Y/N N
Abv Grd Liv Area 4,832
Originating Board BRIGHT
Year Built 2002
Annual Tax Amount $10,390
Tax Year 2020
Lot Size 0.650 Acres
Acres 0.65
Property Description
In the secluded neighborhood of Kolbacre Ridge, this hidden gem is a paradise for entertaining. Boasting 6 bedrooms, 5.5 baths, and nearly 6,000 square feet of living space, it is truly a marvel to see with your own eyes. The fenced in backyard features a jaw-dropping pool and a covered patio with a beautiful stone fireplace; accessible from the kitchen and via walkout in the finished lower level. From the first step inside, you're greeted with elegant arches, coffered ceilings, distinct wainscoting, and much more. Perfect for working from home are two sizeable studies, both of which lead to a stunning sunroom with surrounding windows that let in an abundance of natural lighting. Yet another highlight of the main floor is the newly renovated kitchen with an elegant coffered ceiling, stainless steel appliances, butler pantry, a large granite island, detailed tile backsplash, and a breakfast area overlooking the gorgeous pool and patio. Just off the kitchen is the family room with built ins and a warm gas fireplace. For more formal occasions, the dining room is second to none with a beautifully designed wallpaper pattern, tray ceiling, and an elegant chandelier with matching sconces. Moving down to the amazing lower level, you'll find a large wet bar with seating for 4+ people, a spacious entertainment area with room for a game table, a full bath, two bonus rooms (one of which could double as a bedroom), and walkout stairs to the backyard pool area. Elegant staircases lead to the second floor, home to an astounding owner's suite that includes a gas fireplace, 2 walk-in closets, coffered ceiling, and a private bath boasting a tile walk in shower, a platform soaking tub, and dual vanity with make-up station. Additionally, there are 4 spacious bedrooms, each with plenty of closet space and access to a Jack & Jill bath. There is also a bonus room that can be used for storage or even another private study. The third floor adds another bedroom and full bath, as well as a 21x15 loft. Inside and out, this house is an awe-inspiring home that needs to be seen to truly appreciate. It is located just minutes from Universal Athletic Club, The Lancaster Country Club, and Routes 222 and 30; making commutes a breeze for work.
Location
State PA
County Lancaster
Area East Lampeter Twp (10531)
Zoning RESIDENTIAL
Rooms
Other Rooms Dining Room, Primary Bedroom, Bedroom 2, Bedroom 3, Bedroom 4, Bedroom 5, Kitchen, Family Room, Study, Sun/Florida Room, Laundry, Loft, Recreation Room, Storage Room, Bedroom 6, Bonus Room, Primary Bathroom, Full Bath, Half Bath
Basement Fully Finished, Walkout Stairs, Windows, Other
Interior
Interior Features Breakfast Area, Built-Ins, Butlers Pantry, Carpet, Ceiling Fan(s), Chair Railings, Crown Moldings, Dining Area, Family Room Off Kitchen, Floor Plan - Traditional, Formal/Separate Dining Room, Kitchen - Island, Primary Bath(s), Recessed Lighting, Tub Shower, Stall Shower, Upgraded Countertops, Wainscotting, Walk-in Closet(s), Wet/Dry Bar, Wine Storage, Wood Floors, Other
Hot Water Natural Gas
Heating Forced Air
Cooling Central A/C
Flooring Carpet, Hardwood, Tile/Brick
Fireplaces Number 4
Fireplaces Type Gas/Propane
Equipment Built-In Microwave, Cooktop, Dishwasher, Disposal, Oven - Double, Oven - Wall, Refrigerator, Stainless Steel Appliances
Fireplace Y
Appliance Built-In Microwave, Cooktop, Dishwasher, Disposal, Oven - Double, Oven - Wall, Refrigerator, Stainless Steel Appliances
Heat Source Natural Gas
Laundry Main Floor
Exterior
Exterior Feature Patio(s), Porch(es)
Parking Features Garage - Side Entry
Garage Spaces 3.0
Fence Rear
Pool In Ground
Water Access N
Roof Type Shingle
Accessibility Other
Porch Patio(s), Porch(es)
Attached Garage 3
Total Parking Spaces 3
Garage Y
Building
Lot Description Level, Rear Yard, Sloping, Other
Story 3
Sewer Public Sewer
Water Public
Architectural Style Traditional
Level or Stories 3
Additional Building Above Grade, Below Grade
Structure Type High,Tray Ceilings
New Construction N
Schools
Elementary Schools Fritz
Middle Schools Conestoga Valley
High Schools Conestoga Valley
School District Conestoga Valley
Others
Senior Community No
Tax ID 310-75426-0-0000
Ownership Fee Simple
SqFt Source Estimated
Security Features Security System
Acceptable Financing Cash, Conventional
Listing Terms Cash, Conventional
Financing Cash,Conventional
Special Listing Condition Standard
Read Less
Want to know what your home might be worth? Contact us for a FREE valuation!

Our team is ready to help you sell your home for the highest possible price ASAP

Bought with Spencer J. Speros • A' La Carte Real Estate Svcs





