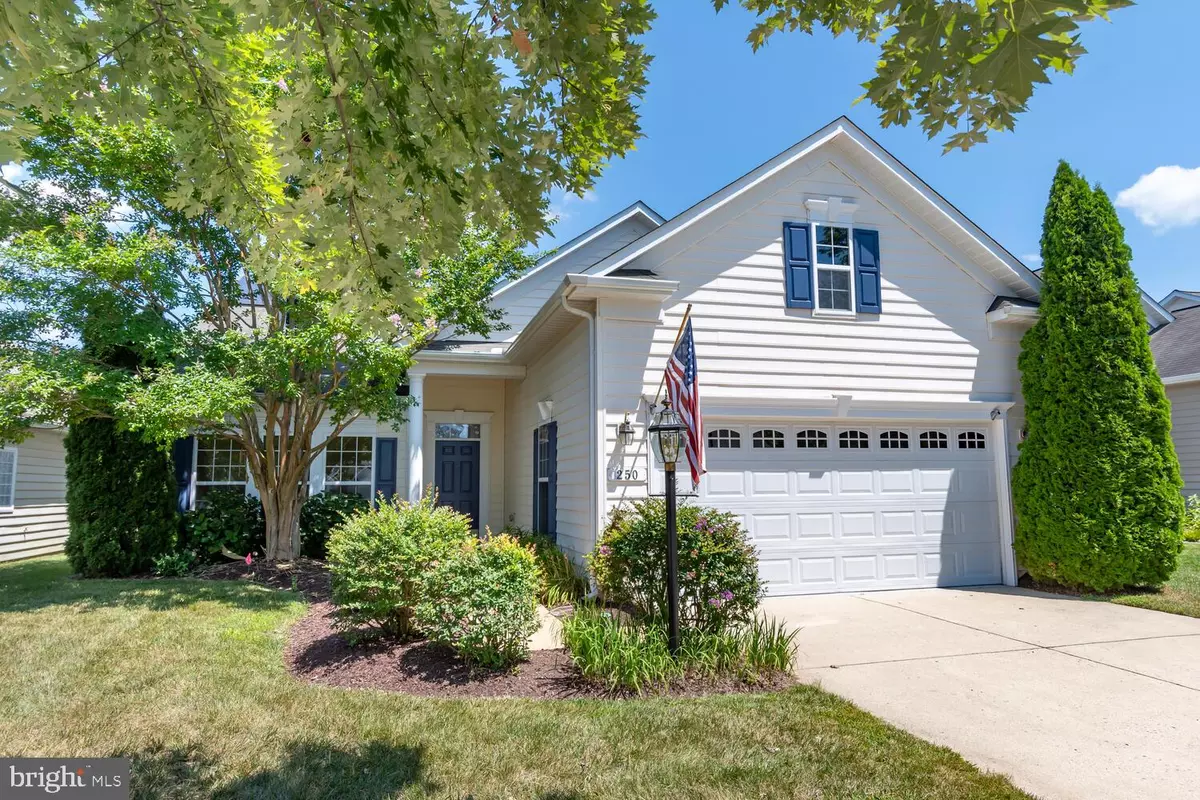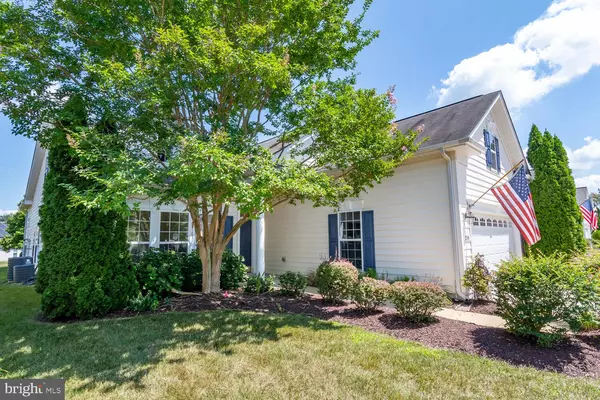$449,000
$449,000
For more information regarding the value of a property, please contact us for a free consultation.
250 CONCERTO AVE Centreville, MD 21617
4 Beds
3 Baths
3,424 SqFt
Key Details
Sold Price $449,000
Property Type Single Family Home
Sub Type Detached
Listing Status Sold
Purchase Type For Sale
Square Footage 3,424 sqft
Price per Sqft $131
Subdivision Symphony Village At Centreville
MLS Listing ID MDQA2000614
Sold Date 09/29/21
Style Traditional
Bedrooms 4
Full Baths 3
HOA Fees $230/mo
HOA Y/N Y
Abv Grd Liv Area 3,424
Originating Board BRIGHT
Year Built 2005
Annual Tax Amount $5,317
Tax Year 2021
Lot Size 6,442 Sqft
Acres 0.15
Property Description
Welcome to 250 Concerto Avenue in Symphony Village at Centreville, the most sought after 55+ community in Queen Anne's County. This 4 bedroom, 3 full bath Gershwin model home has it all. As you enter, your eyes will be drawn to the beautiful feature wall with stone fireplace in the large family room. A second pellet stove adds to the warmth and heating of the home on those cold winter nights. The gourmet kitchen featuring black granite counters will not disappoint your best gourmet chef. There are many upgrades in this home including new carpeting in the dining area and upper level of the home. The rear paver patio is perfect for a sunny morning of relaxing or an evening dinner. Unfinished sky basement above the garage for additional storage. This home also has solar power leased through Tesla.
Take a tour of this home you won't be disappointed.
Location
State MD
County Queen Annes
Zoning AG
Rooms
Main Level Bedrooms 3
Interior
Interior Features Carpet, Breakfast Area, Ceiling Fan(s), Combination Kitchen/Living, Dining Area, Entry Level Bedroom, Family Room Off Kitchen, Floor Plan - Traditional, Kitchen - Gourmet, Pantry, Walk-in Closet(s), Wood Floors, Other, Upgraded Countertops
Hot Water Electric
Heating Heat Pump(s)
Cooling Central A/C, Heat Pump(s), Solar On Grid
Fireplaces Number 2
Fireplaces Type Fireplace - Glass Doors, Free Standing, Gas/Propane, Stone, Other
Equipment Built-In Microwave, Cooktop, Dishwasher, Disposal, Dryer - Electric, Exhaust Fan, Oven - Double, Oven - Wall, Refrigerator, Washer, Water Heater
Furnishings No
Fireplace Y
Appliance Built-In Microwave, Cooktop, Dishwasher, Disposal, Dryer - Electric, Exhaust Fan, Oven - Double, Oven - Wall, Refrigerator, Washer, Water Heater
Heat Source Electric, Propane - Leased, Solar
Laundry Main Floor
Exterior
Exterior Feature Patio(s)
Parking Features Garage - Front Entry
Garage Spaces 4.0
Utilities Available Electric Available, Propane
Amenities Available Bar/Lounge, Bike Trail, Billiard Room, Club House, Common Grounds, Fitness Center, Game Room, Jog/Walk Path, Meeting Room, Party Room, Picnic Area, Pool - Indoor, Pool - Outdoor, Putting Green, Tennis Courts, Tot Lots/Playground
Water Access N
Accessibility None
Porch Patio(s)
Attached Garage 2
Total Parking Spaces 4
Garage Y
Building
Story 2
Sewer Public Sewer
Water Public
Architectural Style Traditional
Level or Stories 2
Additional Building Above Grade, Below Grade
New Construction N
Schools
School District Queen Anne'S County Public Schools
Others
Pets Allowed Y
HOA Fee Include Common Area Maintenance,Lawn Maintenance,Pool(s),Recreation Facility,Snow Removal
Senior Community Yes
Age Restriction 55
Tax ID 1803041212
Ownership Fee Simple
SqFt Source Assessor
Acceptable Financing Cash, Conventional, FHA, VA
Horse Property N
Listing Terms Cash, Conventional, FHA, VA
Financing Cash,Conventional,FHA,VA
Special Listing Condition Standard
Pets Allowed Cats OK, Dogs OK
Read Less
Want to know what your home might be worth? Contact us for a FREE valuation!

Our team is ready to help you sell your home for the highest possible price ASAP

Bought with Ed J Beres • RE/MAX Executive





