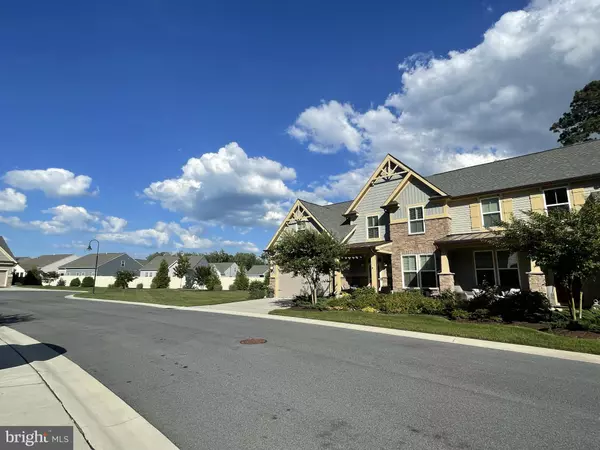$484,000
$455,900
6.2%For more information regarding the value of a property, please contact us for a free consultation.
36432 BUNKER CT #162 Frankford, DE 19945
4 Beds
3 Baths
2,400 SqFt
Key Details
Sold Price $484,000
Property Type Condo
Sub Type Condo/Co-op
Listing Status Sold
Purchase Type For Sale
Square Footage 2,400 sqft
Price per Sqft $201
Subdivision Forest Landing
MLS Listing ID DESU2000248
Sold Date 09/23/21
Style Craftsman,Carriage House,Villa
Bedrooms 4
Full Baths 2
Half Baths 1
Condo Fees $83/mo
HOA Fees $271/mo
HOA Y/N Y
Abv Grd Liv Area 2,400
Originating Board BRIGHT
Year Built 2017
Annual Tax Amount $1,131
Tax Year 2021
Lot Size 107.730 Acres
Acres 107.73
Lot Dimensions 0.00 x 0.00
Property Description
HERE IT IS! Meticulously maintained, Never rented, Less than 5 year old Ashford model in the Award-Winning Natelli community of Forest Landing. This beauty is located on a quiet cul-de-sac with tremendous open common area with beautiful, matured landscaping on the side and rear of the home. It features a 2 car garage, fireplace, 4 bedrooms, 2 full baths, and 1 half bath, open floor plan with custom upgrades throughout. To include shiplap, custom crown and chair moldings, custom closet design, light fixtures, and much more. This home is also being sold almost fully furnished to include a security system with cameras! Forest Landing is absolutely loaded with incredible amenities that include a pool, pickle ball/tennis courts, firepit, clubhouse with full locker rooms, fitness center, and playground area. Lawncare, trash and recycling services, power-washing and painting maintenance on the exterior are all included in the low HOA fee.
Location
State DE
County Sussex
Area Baltimore Hundred (31001)
Zoning AR
Rooms
Main Level Bedrooms 1
Interior
Interior Features Carpet, Ceiling Fan(s), Combination Kitchen/Dining, Combination Kitchen/Living, Crown Moldings, Entry Level Bedroom, Floor Plan - Open, Kitchen - Gourmet, Kitchen - Island, Pantry, Recessed Lighting, Tub Shower, Upgraded Countertops, Wainscotting, Walk-in Closet(s), Window Treatments, Wood Floors
Hot Water Electric
Heating Forced Air, Programmable Thermostat, Heat Pump(s), Central
Cooling Central A/C
Flooring Carpet, Ceramic Tile, Hardwood
Fireplaces Number 1
Fireplaces Type Gas/Propane, Heatilator, Mantel(s), Marble
Equipment Built-In Microwave, Dishwasher, Disposal, Oven/Range - Gas, Refrigerator, Stainless Steel Appliances, Icemaker, Freezer, Exhaust Fan, Dryer - Front Loading, Washer
Furnishings Partially
Fireplace Y
Window Features Double Hung,Insulated,Low-E,Screens
Appliance Built-In Microwave, Dishwasher, Disposal, Oven/Range - Gas, Refrigerator, Stainless Steel Appliances, Icemaker, Freezer, Exhaust Fan, Dryer - Front Loading, Washer
Heat Source Electric
Laundry Main Floor
Exterior
Exterior Feature Porch(es)
Parking Features Garage - Front Entry, Garage Door Opener
Garage Spaces 4.0
Fence Privacy
Utilities Available Cable TV Available, Propane
Amenities Available Club House, Common Grounds, Exercise Room, Fitness Center, Pool - Outdoor, Tennis Courts, Tot Lots/Playground, Other
Water Access N
Roof Type Architectural Shingle
Accessibility 2+ Access Exits
Porch Porch(es)
Attached Garage 2
Total Parking Spaces 4
Garage Y
Building
Lot Description Backs - Open Common Area, Backs to Trees, Cul-de-sac, Landscaping, No Thru Street
Story 2
Foundation Block
Sewer Public Sewer
Water Public
Architectural Style Craftsman, Carriage House, Villa
Level or Stories 2
Additional Building Above Grade, Below Grade
Structure Type Dry Wall,Paneled Walls,9'+ Ceilings
New Construction N
Schools
School District Indian River
Others
Pets Allowed Y
HOA Fee Include Common Area Maintenance,Lawn Maintenance,Management,Pool(s),Recreation Facility,Trash,Other
Senior Community No
Tax ID 134-16.00-40.00-162
Ownership Fee Simple
SqFt Source Assessor
Security Features Carbon Monoxide Detector(s),Exterior Cameras,Motion Detectors,Security System,Smoke Detector
Acceptable Financing Cash, Conventional
Horse Property N
Listing Terms Cash, Conventional
Financing Cash,Conventional
Special Listing Condition Standard
Pets Allowed No Pet Restrictions
Read Less
Want to know what your home might be worth? Contact us for a FREE valuation!

Our team is ready to help you sell your home for the highest possible price ASAP

Bought with CHRISTINE MCCOY • Coldwell Banker Realty






