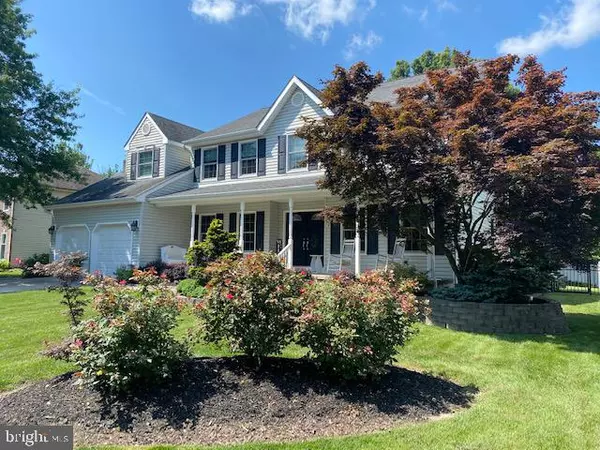$435,000
$439,900
1.1%For more information regarding the value of a property, please contact us for a free consultation.
10 MCCANN BLVD Sewell, NJ 08080
4 Beds
3 Baths
2,694 SqFt
Key Details
Sold Price $435,000
Property Type Single Family Home
Sub Type Detached
Listing Status Sold
Purchase Type For Sale
Square Footage 2,694 sqft
Price per Sqft $161
Subdivision Heritage Valley
MLS Listing ID NJGL2001590
Sold Date 09/13/21
Style Colonial
Bedrooms 4
Full Baths 2
Half Baths 1
HOA Y/N N
Abv Grd Liv Area 2,694
Originating Board BRIGHT
Year Built 1987
Annual Tax Amount $10,288
Tax Year 2020
Lot Dimensions 90.00 x 136.00
Property Description
Desirable Heritage Valley - Brittany farmhouse model with expanded laundry room and extensive hardscaping rear yard patio with covered bar area! Let's start out front with sitting porch and hardscape landscaping including the new mail box area! Inside find expanded dining room, 18'x13' with hardwood flooring, great for entertaining and Holidays! Newer Anderson energy efficient windows throughout including enlarged rear kitchen eating area overlooking the patio and yard allowing more Sunlight in! The sunken (2 step down) living room has builtin shelving and a gas log fireplace and can easily be your home office! The open remodeled kitchen and the way it flows into the open family room is great for entertaining and Summer fun with the rear hardscape patio with a covered bar area. The rear grill is connected to the gas line, no propane tanks to fill! The kitchen cabinets have been refaced and granite counter tops installed along with stainless steel appliances and plenty of pantry space! The upstairs offers 4 spacious bedrooms, the primary is 18'x13' with additional 10'x10' adjoining sitting room over the foyer. There is an existing non functioning gas fireplace also, just needs reconnecting and new flue, it's a vented fireplace. The primary bathroom will have you falling in love with with it immediately, new tiled shower, newer vanity and mirrors plus walk in closet, tiled floor and new toilet. The unfinished basement offers additional recreation space, exercise and storage, the pool table is for sale if interested. The crawlspace under the kitchen/laundry is for storage. Seller including the 1 Year 2/10 Home Warranty at settlement, end of August is acceptable.
Location
State NJ
County Gloucester
Area Washington Twp (20818)
Zoning PR1
Rooms
Other Rooms Living Room, Dining Room, Primary Bedroom, Bedroom 2, Bedroom 3, Bedroom 4, Kitchen, Family Room, Laundry
Basement Full, Drainage System, Interior Access, Sump Pump, Unfinished, Windows
Interior
Interior Features Breakfast Area, Carpet, Ceiling Fan(s), Crown Moldings, Family Room Off Kitchen, Floor Plan - Open, Kitchen - Eat-In, Pantry, Stall Shower, Tub Shower, Upgraded Countertops, Walk-in Closet(s), Window Treatments, Wood Floors
Hot Water Natural Gas
Heating Forced Air
Cooling Central A/C
Flooring Carpet, Laminated
Fireplaces Number 2
Fireplaces Type Fireplace - Glass Doors, Gas/Propane
Equipment Built-In Microwave, Dishwasher, Dryer - Gas, Energy Efficient Appliances, ENERGY STAR Refrigerator, Oven - Self Cleaning, Oven/Range - Gas, Refrigerator, Stainless Steel Appliances, Washer, Water Heater
Furnishings No
Fireplace Y
Window Features Double Hung,Double Pane,Energy Efficient,ENERGY STAR Qualified,Replacement,Screens,Sliding,Vinyl Clad
Appliance Built-In Microwave, Dishwasher, Dryer - Gas, Energy Efficient Appliances, ENERGY STAR Refrigerator, Oven - Self Cleaning, Oven/Range - Gas, Refrigerator, Stainless Steel Appliances, Washer, Water Heater
Heat Source Natural Gas
Laundry Dryer In Unit, Has Laundry, Main Floor, Washer In Unit
Exterior
Parking Features Garage - Front Entry, Garage Door Opener, Inside Access
Garage Spaces 6.0
Fence Privacy, Vinyl
Utilities Available Cable TV, Natural Gas Available, Under Ground, Electric Available
Water Access N
Roof Type Architectural Shingle
Accessibility 2+ Access Exits
Attached Garage 2
Total Parking Spaces 6
Garage Y
Building
Story 2
Foundation Block
Sewer Public Sewer
Water Public
Architectural Style Colonial
Level or Stories 2
Additional Building Above Grade, Below Grade
New Construction N
Schools
Elementary Schools Hurffville
Middle Schools Chestnut Ridge
High Schools Washington Twp. H.S.
School District Washington Township Public Schools
Others
Pets Allowed Y
Senior Community No
Tax ID 18-00054 19-00003
Ownership Fee Simple
SqFt Source Assessor
Acceptable Financing Cash, Conventional, FHA, VA
Horse Property N
Listing Terms Cash, Conventional, FHA, VA
Financing Cash,Conventional,FHA,VA
Special Listing Condition Standard
Pets Allowed No Pet Restrictions
Read Less
Want to know what your home might be worth? Contact us for a FREE valuation!

Our team is ready to help you sell your home for the highest possible price ASAP

Bought with Alfred J Calvello • Century 21 Rauh & Johns





