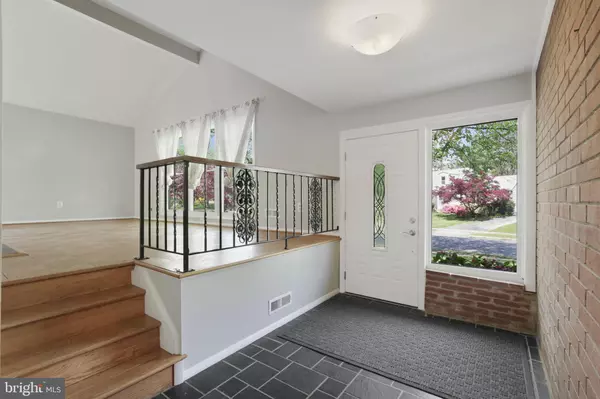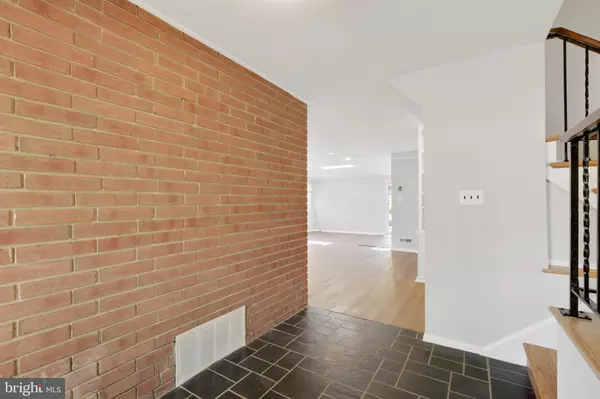$425,000
$399,900
6.3%For more information regarding the value of a property, please contact us for a free consultation.
913 BEAVERBANK CIR Baltimore, MD 21286
3 Beds
3 Baths
1,985 SqFt
Key Details
Sold Price $425,000
Property Type Single Family Home
Sub Type Detached
Listing Status Sold
Purchase Type For Sale
Square Footage 1,985 sqft
Price per Sqft $214
Subdivision Cromwell Valley
MLS Listing ID MDBC527962
Sold Date 06/11/21
Style Mid-Century Modern,Split Level
Bedrooms 3
Full Baths 2
Half Baths 1
HOA Y/N N
Abv Grd Liv Area 1,985
Originating Board BRIGHT
Year Built 1957
Annual Tax Amount $3,974
Tax Year 2021
Lot Size 10,220 Sqft
Acres 0.23
Lot Dimensions 1.00 x
Property Description
SPACIOUS Mid-Century CHARMER! Renovated/updated and well maintained 3 Bedroom +Bonus Den/or 4th Bedroom, 2.5 Bath, Mid-Century home on beautiful tree lined street in highly sought-after Cromwell Valley. Enjoy the open floor plan with tons of natural light in every room. Freshly painted, new carpeting, original parquet wood floors throughout the home with 2 wood burning freestanding fireplaces and exposed brick accent walls are a few details sure to please. Enter into an inviting foyer open to the dramatic vaulted 2-story Living room/Dining room combo that leads to a huge outdoor Trex Deck, perfect for entertaining! Updated kitchen features solid wood cabinets, cork flooring, stainless steel appliances & paper-stone counters. The upper level contains 3 Bedrooms & 2 Full Bathrooms, the Primary bedroom has an en-suite bath, plus an extra bonus room that could be used as a home office/den or 4th bedroom. Ground floor hosts an expansive Family/great room with 1/2 Bath, built-ins, fireplace, skylights & sliders that lead out to a beautiful stone paver patio & private back yard. Amazing location, easy access to I-695, and just minutes to shopping, restaurants & all that downtown Towson has to offer. This one won't last long, come see it today!
Location
State MD
County Baltimore
Zoning R
Direction North
Rooms
Other Rooms Living Room, Dining Room, Primary Bedroom, Bedroom 2, Bedroom 3, Kitchen, Foyer, Great Room, Laundry, Bathroom 2, Bonus Room, Primary Bathroom, Half Bath
Interior
Interior Features Attic, Built-Ins, Carpet, Ceiling Fan(s), Chair Railings, Combination Dining/Living, Dining Area, Family Room Off Kitchen, Floor Plan - Open, Kitchen - Gourmet, Primary Bath(s), Skylight(s), Stall Shower, Tub Shower, Upgraded Countertops, Wainscotting, Wood Floors, Wood Stove, Other
Hot Water Natural Gas
Heating Central
Cooling Central A/C
Flooring Wood, Vinyl, Tile/Brick, Ceramic Tile, Carpet, Other
Fireplaces Number 2
Fireplaces Type Free Standing, Wood
Equipment Built-In Microwave, Dishwasher, Disposal, Dryer - Front Loading, Washer, Exhaust Fan, Extra Refrigerator/Freezer, Icemaker, Oven/Range - Electric, Refrigerator, Stainless Steel Appliances
Fireplace Y
Appliance Built-In Microwave, Dishwasher, Disposal, Dryer - Front Loading, Washer, Exhaust Fan, Extra Refrigerator/Freezer, Icemaker, Oven/Range - Electric, Refrigerator, Stainless Steel Appliances
Heat Source Natural Gas
Laundry Has Laundry
Exterior
Exterior Feature Brick, Deck(s), Patio(s), Terrace
Garage Spaces 3.0
Fence Rear
Water Access N
View Garden/Lawn, Street
Roof Type Architectural Shingle
Accessibility None
Porch Brick, Deck(s), Patio(s), Terrace
Total Parking Spaces 3
Garage N
Building
Lot Description Private, Rear Yard, Front Yard
Story 3
Sewer Public Sewer
Water Public
Architectural Style Mid-Century Modern, Split Level
Level or Stories 3
Additional Building Above Grade, Below Grade
Structure Type Dry Wall,High,Cathedral Ceilings,Brick
New Construction N
Schools
School District Baltimore County Public Schools
Others
Senior Community No
Tax ID 04090925450880
Ownership Fee Simple
SqFt Source Assessor
Special Listing Condition Standard
Read Less
Want to know what your home might be worth? Contact us for a FREE valuation!

Our team is ready to help you sell your home for the highest possible price ASAP

Bought with Natalya Brusilovsky • Goldsmith Realty, Inc.





