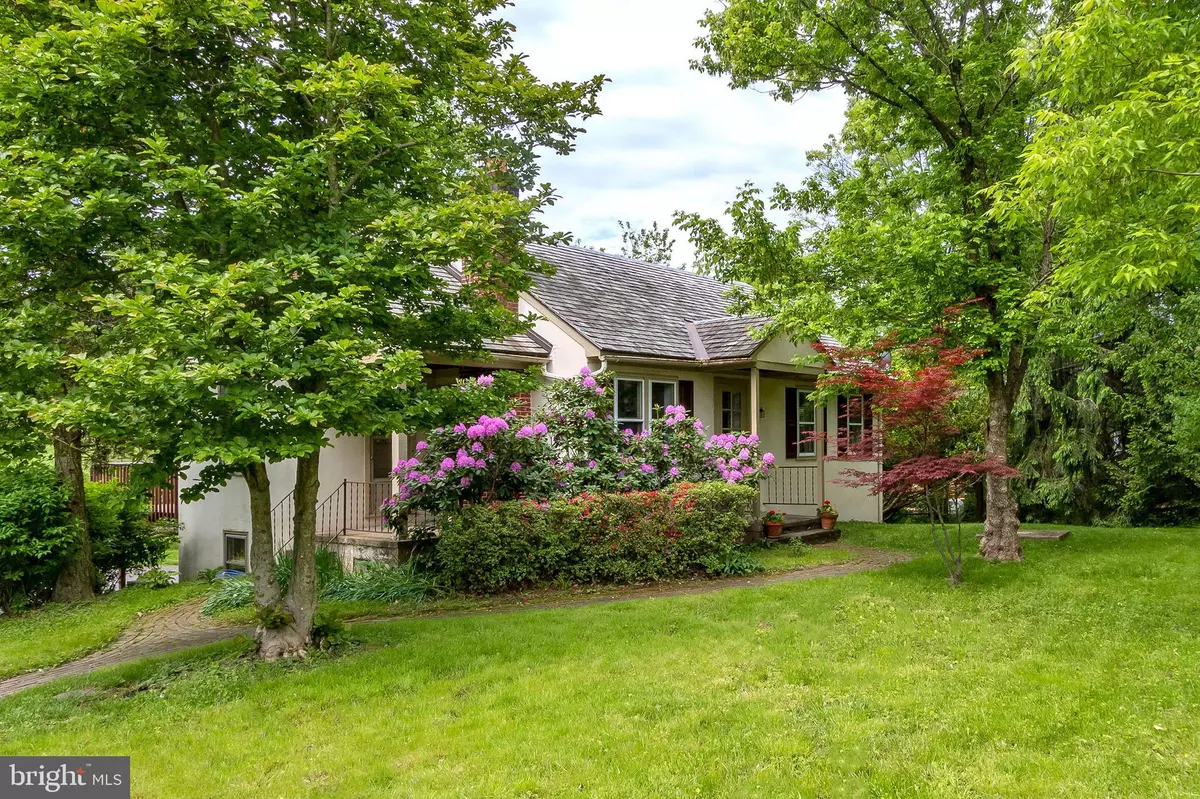$510,000
$525,000
2.9%For more information regarding the value of a property, please contact us for a free consultation.
3637 AQUETONG RD Carversville, PA 18913
3 Beds
2 Baths
1,331 SqFt
Key Details
Sold Price $510,000
Property Type Single Family Home
Sub Type Detached
Listing Status Sold
Purchase Type For Sale
Square Footage 1,331 sqft
Price per Sqft $383
Subdivision None Available
MLS Listing ID PABU469694
Sold Date 08/10/20
Style Cottage,Other
Bedrooms 3
Full Baths 2
HOA Y/N N
Abv Grd Liv Area 1,331
Originating Board BRIGHT
Year Built 1947
Annual Tax Amount $4,714
Tax Year 2020
Lot Size 1.735 Acres
Acres 1.74
Lot Dimensions 0.00 x 0.00
Property Description
Walk into the center of charming Carversville village with its general store and tavern from this classic Cape on 1.7 acres. Refreshed and updated with artistic flair in recent years, its interior offers hardwood floors, a living room with fireplace with brick surround and an eat-in kitchen with sliders to a deck that overlooks the level rear of the property, large enough for a grill and perfect for summer relaxation. There are two bedrooms and a full bath on the main floor. The second floor has a very large main bedroom. As a bonus, the walkout lower level offers pleasant, daylit living space with sliders to the back yard. A separate studio building with its own heating and cooling is perfect for the artist, as a workshop or for storage. All looks out to the verdant rear yard flat enough for a croquet match -- with the Paunacussing Creek in the distance.
Location
State PA
County Bucks
Area Solebury Twp (10141)
Zoning VR
Rooms
Other Rooms Living Room, Primary Bedroom, Bedroom 2, Kitchen, Bedroom 1, Other
Basement Full, Daylight, Partial, Heated, Outside Entrance, Partially Finished, Poured Concrete, Windows
Main Level Bedrooms 2
Interior
Interior Features Attic, Breakfast Area, Cedar Closet(s), Central Vacuum, Kitchen - Country
Hot Water 60+ Gallon Tank, Electric
Heating Baseboard - Electric, Hot Water
Cooling Programmable Thermostat, Central A/C
Flooring Ceramic Tile, Wood
Fireplaces Number 1
Fireplaces Type Brick, Heatilator, Mantel(s), Wood
Equipment Built-In Microwave, Built-In Range, Central Vacuum, Dishwasher, Dryer - Electric, Dual Flush Toilets, Microwave, Oven - Self Cleaning, Refrigerator, Stainless Steel Appliances, Stove, Washer - Front Loading, Water Conditioner - Owned, Water Heater - High-Efficiency
Fireplace Y
Appliance Built-In Microwave, Built-In Range, Central Vacuum, Dishwasher, Dryer - Electric, Dual Flush Toilets, Microwave, Oven - Self Cleaning, Refrigerator, Stainless Steel Appliances, Stove, Washer - Front Loading, Water Conditioner - Owned, Water Heater - High-Efficiency
Heat Source Oil
Laundry Basement
Exterior
Exterior Feature Deck(s)
Parking Features Oversized
Garage Spaces 1.0
Utilities Available Cable TV, Cable TV Available, Electric Available
Water Access N
Roof Type Pitched,Asphalt
Street Surface Black Top
Accessibility None
Porch Deck(s)
Road Frontage Boro/Township
Total Parking Spaces 1
Garage Y
Building
Lot Description Backs to Trees, Front Yard, Partly Wooded, Rear Yard, Stream/Creek
Story 3
Sewer On Site Septic
Water Private, Well
Architectural Style Cottage, Other
Level or Stories 3
Additional Building Above Grade, Below Grade
New Construction N
Schools
School District New Hope-Solebury
Others
Senior Community No
Tax ID 41-002-046
Ownership Fee Simple
SqFt Source Estimated
Security Features Smoke Detector,Carbon Monoxide Detector(s)
Special Listing Condition Standard
Read Less
Want to know what your home might be worth? Contact us for a FREE valuation!

Our team is ready to help you sell your home for the highest possible price ASAP

Bought with Timothy D Lugara • RE/MAX 440 - Doylestown





