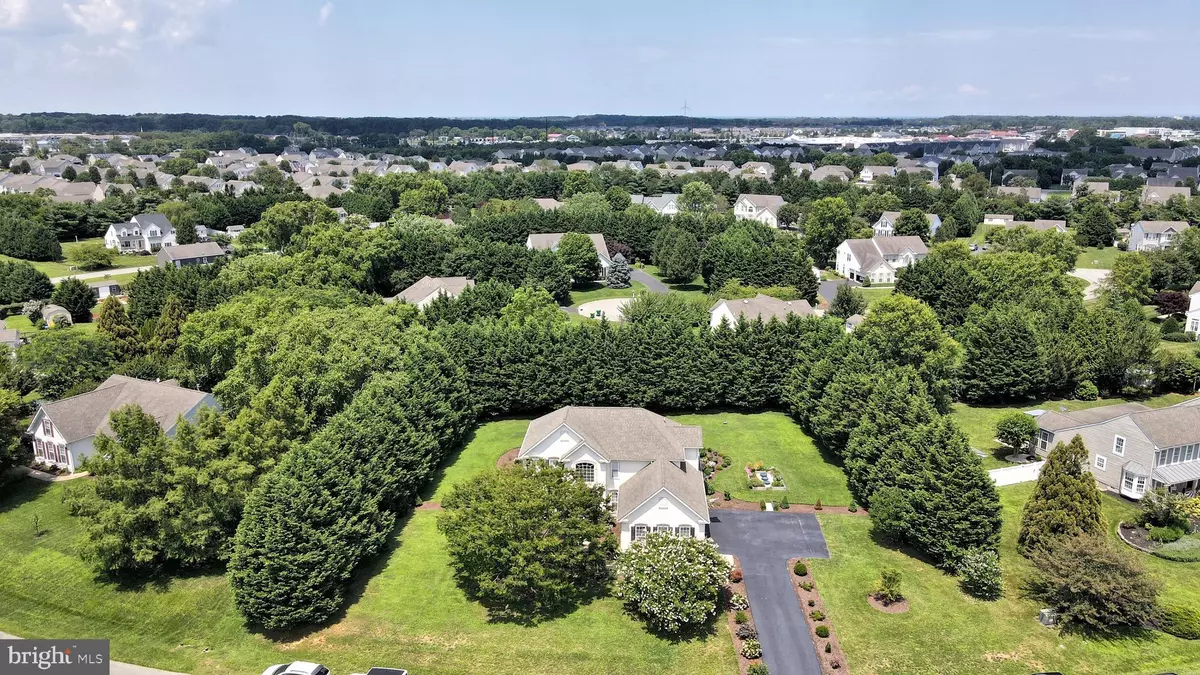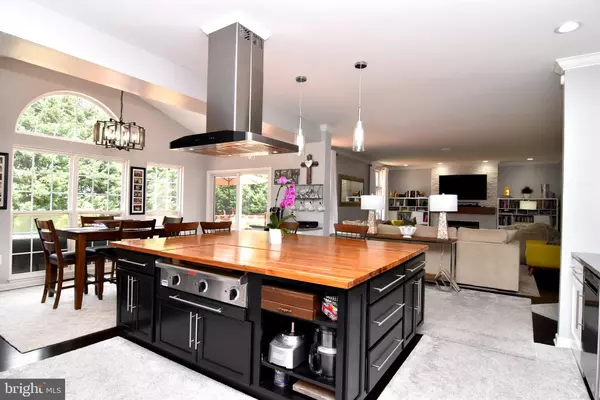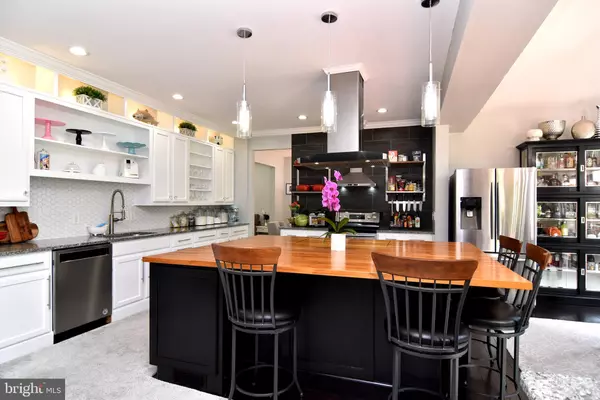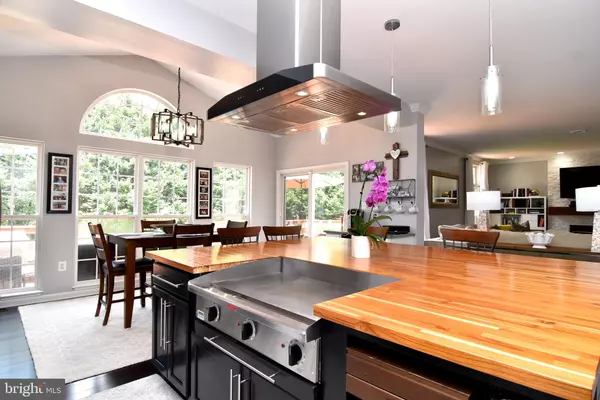$725,000
$739,000
1.9%For more information regarding the value of a property, please contact us for a free consultation.
18493 SEASHELL BLVD Lewes, DE 19958
4 Beds
3 Baths
3,000 SqFt
Key Details
Sold Price $725,000
Property Type Single Family Home
Sub Type Detached
Listing Status Sold
Purchase Type For Sale
Square Footage 3,000 sqft
Price per Sqft $241
Subdivision Sea Wood
MLS Listing ID DESU2001636
Sold Date 09/10/21
Style Contemporary
Bedrooms 4
Full Baths 2
Half Baths 1
HOA Fees $27/ann
HOA Y/N Y
Abv Grd Liv Area 3,000
Originating Board BRIGHT
Year Built 2002
Annual Tax Amount $2,059
Tax Year 2020
Lot Size 0.890 Acres
Acres 0.89
Lot Dimensions 199.00 x 194.00
Property Description
Location, Land and Spacious home just minutes from the beach & bay. 4 bed, 2/1/2 baths with full basement roughed in for a bathroom. Home sits on close to 1 acre of land with beautiful established landscape and gardens. Newly renovated kitchen & living areas include; Chefs kitchen with large (6' x 8') teak island which opens up to expose 2' x 3' flat top griddle and hidden storage under island (4x3), granite counters on sides with floor to ceiling storage & shelving and separate coffee/wine area. Wood and bamboo flooring in living areas open up to kitchen and overlook private back yard with wrap around deck. Huge master suite with separate sitting area, large bathroom and walk-in closet -closet system. 3 car garage with built-in shelving/storage and work bench include additional refrigerator & freezer. New HVAC systems & low HOA fee's! This beautiful home offers the in door and out door spaces with privacy and location at the beach. Don't miss this one!
Location
State DE
County Sussex
Area Lewes Rehoboth Hundred (31009)
Zoning AR-1
Rooms
Basement Full
Interior
Interior Features Built-Ins, Ceiling Fan(s), Combination Kitchen/Living, Kitchen - Gourmet, Recessed Lighting, Walk-in Closet(s)
Hot Water Electric
Heating Central, Forced Air, Heat Pump - Electric BackUp
Cooling Central A/C
Flooring Hardwood, Bamboo, Carpet
Fireplaces Number 1
Fireplaces Type Gas/Propane
Fireplace Y
Heat Source None
Laundry Main Floor
Exterior
Exterior Feature Deck(s), Wrap Around
Parking Features Additional Storage Area, Built In, Other
Garage Spaces 7.0
Water Access N
Roof Type Architectural Shingle
Accessibility None
Porch Deck(s), Wrap Around
Attached Garage 3
Total Parking Spaces 7
Garage Y
Building
Lot Description Landscaping, Private
Story 2
Sewer On Site Septic, Gravity Sept Fld
Water Public, Other
Architectural Style Contemporary
Level or Stories 2
Additional Building Above Grade, Below Grade
New Construction N
Schools
Middle Schools Beacon
High Schools Cape Henlopen
School District Cape Henlopen
Others
Senior Community No
Tax ID 334-05.00-815.00
Ownership Fee Simple
SqFt Source Estimated
Security Features Monitored
Special Listing Condition Standard
Read Less
Want to know what your home might be worth? Contact us for a FREE valuation!

Our team is ready to help you sell your home for the highest possible price ASAP

Bought with Tim W. Owen III • Compass





