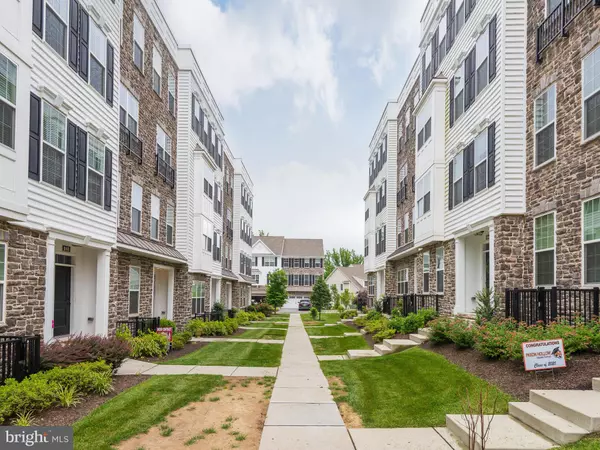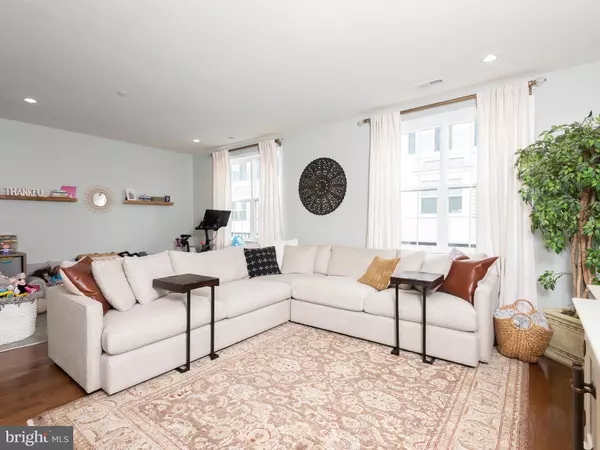$427,500
$435,995
1.9%For more information regarding the value of a property, please contact us for a free consultation.
107B JAY ALY Media, PA 19063
3 Beds
3 Baths
2,248 SqFt
Key Details
Sold Price $427,500
Property Type Condo
Sub Type Condo/Co-op
Listing Status Sold
Purchase Type For Sale
Square Footage 2,248 sqft
Price per Sqft $190
Subdivision Ravenscliff
MLS Listing ID PADE521080
Sold Date 11/20/20
Style Carriage House
Bedrooms 3
Full Baths 2
Half Baths 1
Condo Fees $270/mo
HOA Y/N Y
Abv Grd Liv Area 2,248
Originating Board BRIGHT
Year Built 2017
Annual Tax Amount $7,378
Tax Year 2019
Lot Dimensions 0.00 x 0.00
Property Description
Welcome to Ravenscliff! Media's premier townhouse community built by Toll Brothers! Unique stacked townhouse in sample home condition offers a modern design. Open floor plan, Living room with 9' ceilings and large windows for lots of natural light. Chef's kitchen with two tiered island, farm house sink, upgraded granite and beveled subway back splash, white cabinets w/soft close drawers, under cabinet lighting and breakfast area. Family room opens to the kitchen with sliders to low maintenance composite deck. Engineered hardwood floor on main level and stairs! Master bedroom includes tray ceiling and crown molding and dual walk-in closet and slider to deck. Upgraded master bath with 2 vanities and huge custom walk in shower. Two spacious hall bedrooms and a hall bath. The laundry area with full size washer and dryer are conveniently located on the bedroom level. Enjoy a balcony at living level and another at bedroom level. Plus a ROOFTOP TERRACE with breathtaking views! Garage with saferack system for additional storage! Be a part of the most popular community in the Media area. Ravenscliff at Media is only minutes from the heart of historic downtown Media, where you will find boutiques, fine dining and entertainment . The community is ideally located only minutes from 476, Route 1 and a short drive to the airport.
Location
State PA
County Delaware
Area Marple Twp (10425)
Zoning R
Rooms
Basement Partial
Main Level Bedrooms 3
Interior
Interior Features Breakfast Area, Carpet, Ceiling Fan(s), Crown Moldings, Curved Staircase, Family Room Off Kitchen, Floor Plan - Open, Formal/Separate Dining Room, Kitchen - Eat-In, Kitchen - Island, Kitchen - Table Space, Primary Bath(s), Pantry, Recessed Lighting, Stall Shower, Tub Shower, Upgraded Countertops, Walk-in Closet(s), Window Treatments, Wood Floors
Hot Water Natural Gas
Heating Forced Air
Cooling Central A/C
Flooring Hardwood, Partially Carpeted
Equipment Built-In Microwave, Built-In Range, Dishwasher, Disposal, Dryer, Energy Efficient Appliances, ENERGY STAR Refrigerator, Icemaker, Microwave, Oven - Self Cleaning, Oven/Range - Gas, Refrigerator, Stainless Steel Appliances, Washer, Water Heater
Window Features Energy Efficient
Appliance Built-In Microwave, Built-In Range, Dishwasher, Disposal, Dryer, Energy Efficient Appliances, ENERGY STAR Refrigerator, Icemaker, Microwave, Oven - Self Cleaning, Oven/Range - Gas, Refrigerator, Stainless Steel Appliances, Washer, Water Heater
Heat Source Natural Gas
Laundry Upper Floor
Exterior
Parking Features Garage - Rear Entry
Garage Spaces 2.0
Amenities Available Common Grounds
Water Access N
View Panoramic
Accessibility None
Attached Garage 1
Total Parking Spaces 2
Garage Y
Building
Story 3
Sewer Public Sewer
Water Public
Architectural Style Carriage House
Level or Stories 3
Additional Building Above Grade, Below Grade
New Construction N
Schools
Middle Schools Paxon Hollow
High Schools Marple Newtown
School District Marple Newtown
Others
Pets Allowed Y
HOA Fee Include Common Area Maintenance,Ext Bldg Maint,Lawn Maintenance,Reserve Funds,Snow Removal,Trash
Senior Community No
Tax ID 25-00-04633-12
Ownership Condominium
Special Listing Condition Standard
Pets Allowed Size/Weight Restriction
Read Less
Want to know what your home might be worth? Contact us for a FREE valuation!

Our team is ready to help you sell your home for the highest possible price ASAP

Bought with Diane M Cleland Logan • Keller Williams Real Estate-Doylestown





