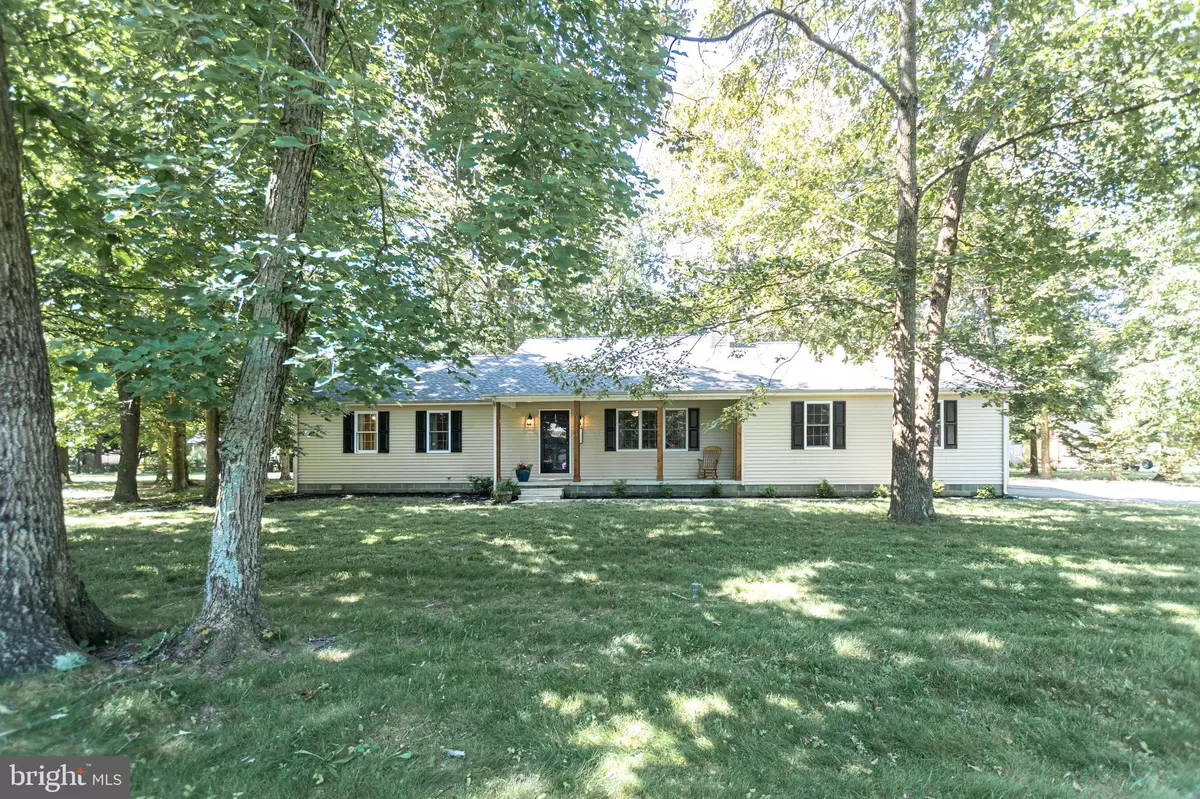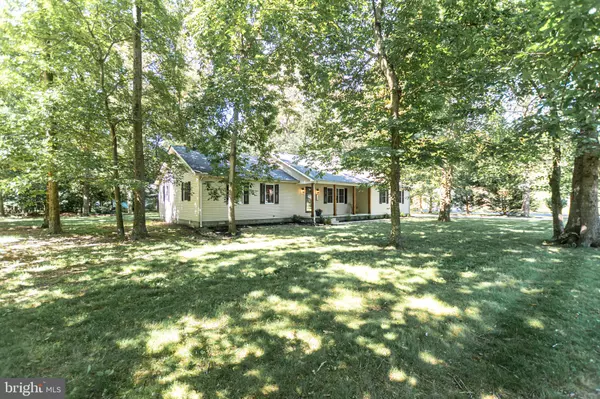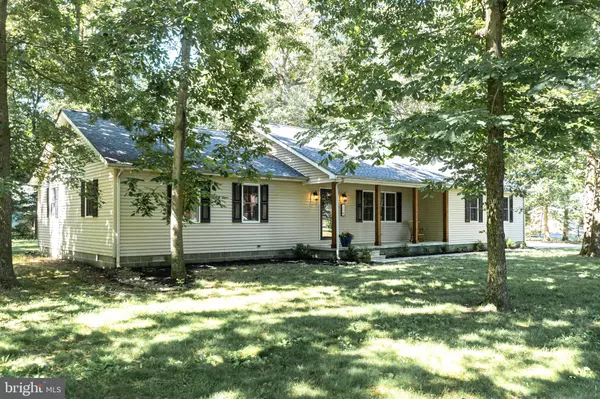$310,000
$310,000
For more information regarding the value of a property, please contact us for a free consultation.
118 SYLVAN DR Milton, DE 19968
3 Beds
2 Baths
1,344 SqFt
Key Details
Sold Price $310,000
Property Type Single Family Home
Sub Type Detached
Listing Status Sold
Purchase Type For Sale
Square Footage 1,344 sqft
Price per Sqft $230
Subdivision Sylvan Acres
MLS Listing ID DESU2001498
Sold Date 08/22/21
Style Ranch/Rambler
Bedrooms 3
Full Baths 2
HOA Fees $2/ann
HOA Y/N Y
Abv Grd Liv Area 1,344
Originating Board BRIGHT
Year Built 1990
Annual Tax Amount $840
Tax Year 2020
Lot Size 0.510 Acres
Acres 0.51
Lot Dimensions 150.00 x 150.00
Property Description
Look no more! This charming, move in ready, ranch home is waiting for is it's new owners. Located in Milton, nestled in mature trees. Beautiful , luxury vinyl flooring throughout. Featuring large, open kitchen, with beautiful cabinets , tiled back splash and granite counters. Spacious family room features a wood burning fireplace, just perfect for those chilly nights. You will love spending hours in the charming screened in porch. Master bathroom, is completed updated with new tile surround shower, vanity and flooring. All bedrooms are spacious in size , with generous closet space. All, this and only approximately a 20 minute drive to the Delaware Beaches. This could be the one. Thank you.
Location
State DE
County Sussex
Area Cedar Creek Hundred (31004)
Zoning R
Rooms
Main Level Bedrooms 3
Interior
Hot Water Electric
Heating Central
Cooling Central A/C
Fireplaces Number 1
Fireplaces Type Wood
Fireplace Y
Heat Source Electric
Laundry Main Floor
Exterior
Parking Features Garage - Side Entry
Garage Spaces 2.0
Water Access N
Accessibility None
Attached Garage 2
Total Parking Spaces 2
Garage Y
Building
Story 1
Sewer On Site Septic
Water Well
Architectural Style Ranch/Rambler
Level or Stories 1
Additional Building Above Grade, Below Grade
New Construction N
Schools
School District Cape Henlopen
Others
Senior Community No
Tax ID 230-22.00-81.00
Ownership Fee Simple
SqFt Source Assessor
Special Listing Condition Standard
Read Less
Want to know what your home might be worth? Contact us for a FREE valuation!

Our team is ready to help you sell your home for the highest possible price ASAP

Bought with Brent M Reed • Cape Realty





