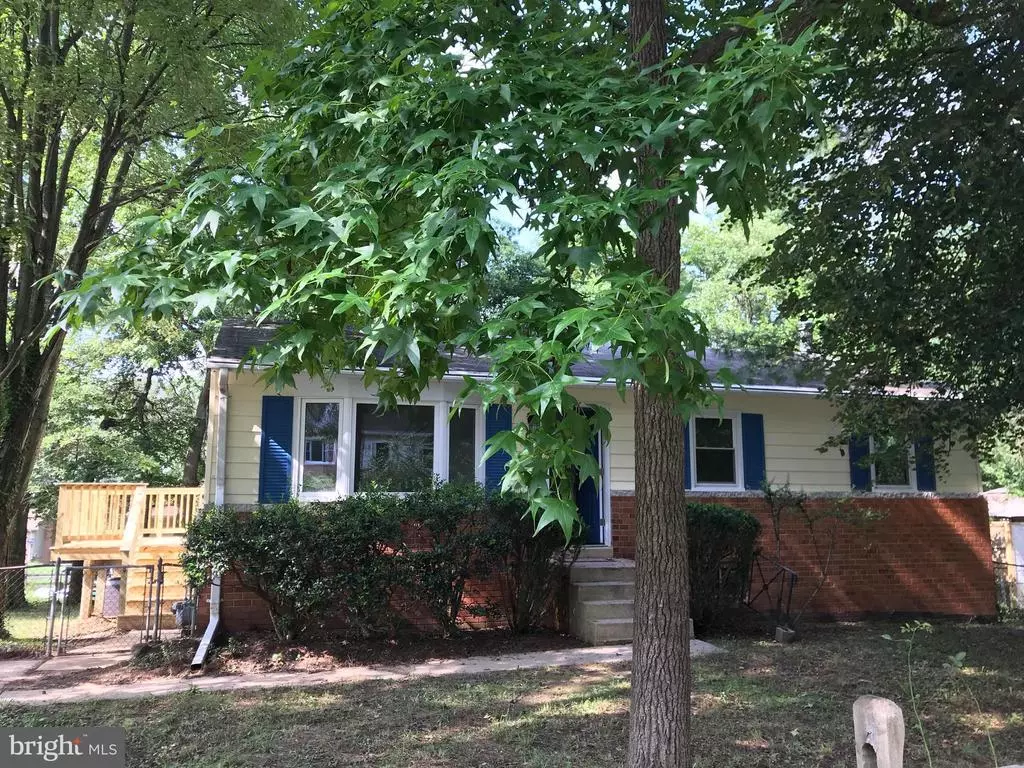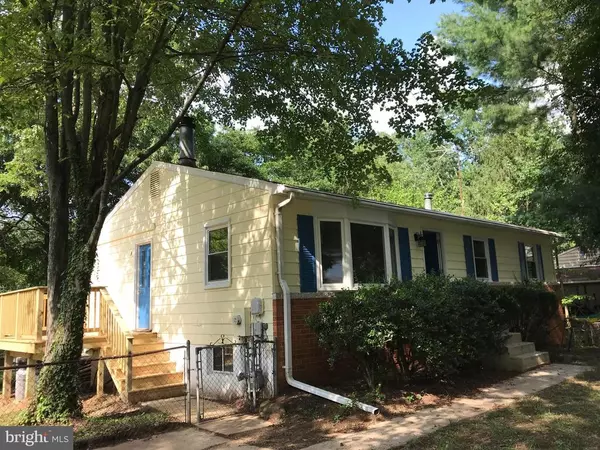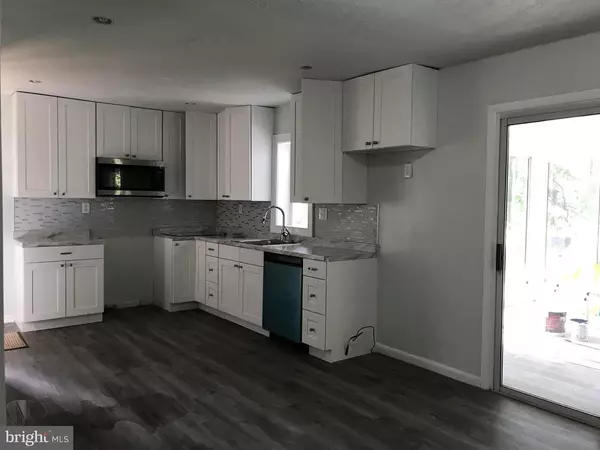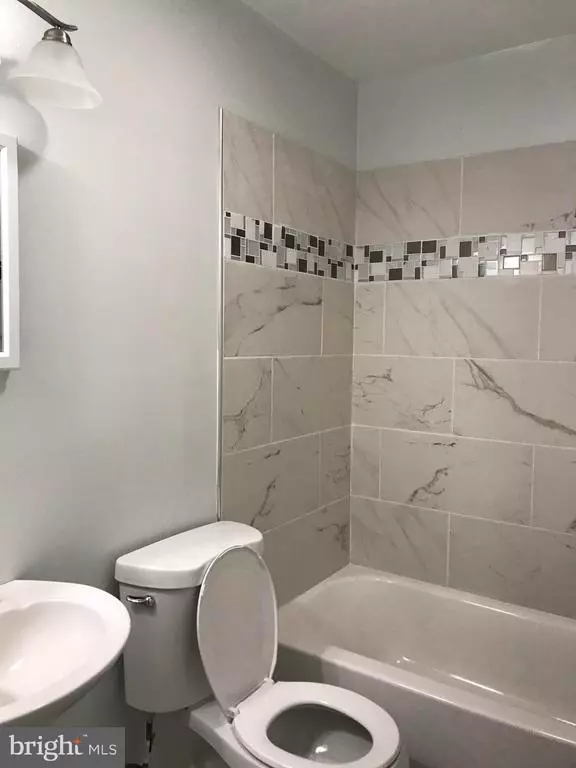$387,000
$385,000
0.5%For more information regarding the value of a property, please contact us for a free consultation.
9916 DUBARRY ST Glenn Dale, MD 20769
5 Beds
3 Baths
2,240 SqFt
Key Details
Sold Price $387,000
Property Type Single Family Home
Sub Type Detached
Listing Status Sold
Purchase Type For Sale
Square Footage 2,240 sqft
Price per Sqft $172
Subdivision Glenn Dale Heights-Resub
MLS Listing ID MDPG577014
Sold Date 01/05/21
Style Ranch/Rambler
Bedrooms 5
Full Baths 2
Half Baths 1
HOA Y/N N
Abv Grd Liv Area 1,120
Originating Board BRIGHT
Year Built 1972
Annual Tax Amount $4,064
Tax Year 2019
Lot Size 10,000 Sqft
Acres 0.23
Property Description
Nice,solid rambler in a tree-lined quiet neighborhood. You can enter the Home from front door or side door with nice 8x16 deck to kitchen or by the walk out basement or by the the sunroom.Color and decor are light, neutral and modern. New: kitchen with a little bump out window for your herb growing,2.5 baths,new floors, new appliances,updated windows. Living room with harwood floor and brick traditional fireplace. New kitchen open to an airy and sunny sunroom. Enjoy the wood burning stove in the recreation room in lower level. Basement is bright with the walk out to a level back yard. The curb appeal is nice with a new deck and plenty of storage for your lawn equpiment. EZ access to 495,197 and 450. SHopping mall , Marketplace is at short distance Its convenience with lot of choice.
Location
State MD
County Prince Georges
Zoning RR
Rooms
Basement Daylight, Full, Fully Finished, Improved, Interior Access, Outside Entrance, Space For Rooms, Walkout Level, Windows, Workshop
Main Level Bedrooms 3
Interior
Interior Features Combination Kitchen/Dining, Dining Area, Entry Level Bedroom, Floor Plan - Open, Kitchen - Table Space
Hot Water Natural Gas
Heating Forced Air
Cooling Central A/C
Flooring Laminated, Other
Fireplaces Number 1
Fireplaces Type Brick, Insert
Equipment Built-In Microwave, Dishwasher, Disposal, Oven/Range - Electric, Range Hood, Refrigerator
Fireplace Y
Window Features Double Pane
Appliance Built-In Microwave, Dishwasher, Disposal, Oven/Range - Electric, Range Hood, Refrigerator
Heat Source Natural Gas
Exterior
Exterior Feature Deck(s), Enclosed
Fence Split Rail, Wood, Other
Utilities Available Electric Available, Natural Gas Available, Water Available
Water Access N
View Garden/Lawn, Street
Roof Type Composite
Accessibility Other
Porch Deck(s), Enclosed
Garage N
Building
Lot Description Cleared, Front Yard, Level
Story 2
Sewer Public Sewer
Water Public
Architectural Style Ranch/Rambler
Level or Stories 2
Additional Building Above Grade, Below Grade
New Construction N
Schools
Elementary Schools Glenn Dale
Middle Schools Thomas Johnson
High Schools International High School At Largo
School District Prince George'S County Public Schools
Others
Senior Community No
Tax ID 17141671361
Ownership Fee Simple
SqFt Source Assessor
Acceptable Financing Conventional, VA, FHA
Listing Terms Conventional, VA, FHA
Financing Conventional,VA,FHA
Special Listing Condition Standard
Read Less
Want to know what your home might be worth? Contact us for a FREE valuation!

Our team is ready to help you sell your home for the highest possible price ASAP

Bought with Yeny G Villatoro Reyes • Long & Foster Real Estate, Inc.





