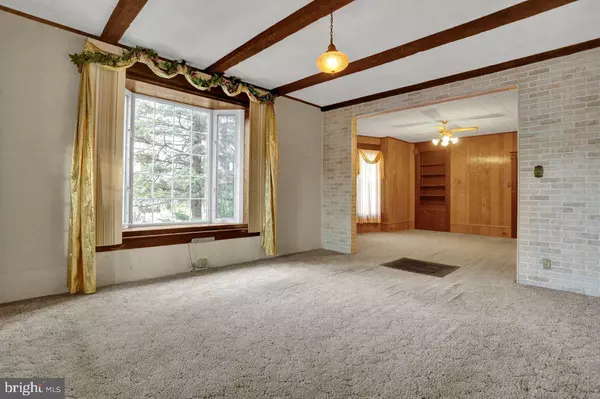$168,000
$175,000
4.0%For more information regarding the value of a property, please contact us for a free consultation.
847 MAIN ST Shoemakersville, PA 19555
3 Beds
1 Bath
1,789 SqFt
Key Details
Sold Price $168,000
Property Type Single Family Home
Sub Type Twin/Semi-Detached
Listing Status Sold
Purchase Type For Sale
Square Footage 1,789 sqft
Price per Sqft $93
Subdivision None Available
MLS Listing ID PABK371290
Sold Date 04/02/21
Style Other
Bedrooms 3
Full Baths 1
HOA Y/N N
Abv Grd Liv Area 1,789
Originating Board BRIGHT
Year Built 1929
Annual Tax Amount $3,092
Tax Year 2021
Lot Size 5,227 Sqft
Acres 0.12
Lot Dimensions 0.00 x 0.00
Property Description
Come and experience small town living in this twin style home in the heart of Shoemakersville. This 1,789 square foot classic brick home is located on a corner lot within walking distance to the pool and playground. This home has replacement windows, large rooms and even a sunroom/enclosed porch on the second floor. It's close proximity to route 61 and route 78 makes this home a great opportunity for that commuter looking for that "half way point" between Berks and surrounding counties. The patio and gazebo is a nice spot for some relaxation on a hot summer day. Don't forget about that three car garage for the car enthusiast or extra storage! Come see today! ELECTRIC HAS BEEN UPGRADED!!
Location
State PA
County Berks
Area Shoemakersville Boro (10278)
Zoning RESIDENTIAL
Rooms
Other Rooms Living Room, Dining Room, Primary Bedroom, Bedroom 2, Bedroom 3, Kitchen, Laundry, Other, Bathroom 1, Screened Porch
Basement Full
Interior
Interior Features Attic, Built-Ins, Carpet, Ceiling Fan(s), Dining Area, Exposed Beams, Kitchen - Eat-In, Tub Shower, Walk-in Closet(s)
Hot Water Natural Gas
Heating Forced Air
Cooling Ceiling Fan(s), Wall Unit, Other
Flooring Fully Carpeted
Equipment Cooktop, Dryer, Extra Refrigerator/Freezer, Oven - Wall, Water Heater
Furnishings No
Fireplace N
Window Features Bay/Bow,Replacement
Appliance Cooktop, Dryer, Extra Refrigerator/Freezer, Oven - Wall, Water Heater
Heat Source Natural Gas
Laundry Basement, Main Floor
Exterior
Exterior Feature Patio(s), Porch(es), Screened
Parking Features Additional Storage Area, Garage - Side Entry, Oversized
Garage Spaces 3.0
Fence Wood
Utilities Available Cable TV, Electric Available, Natural Gas Available, Phone
Water Access N
View Street
Roof Type Metal,Shingle
Street Surface Alley,Black Top
Accessibility None
Porch Patio(s), Porch(es), Screened
Road Frontage Boro/Township
Total Parking Spaces 3
Garage Y
Building
Lot Description Corner, Level
Story 3
Foundation Block
Sewer Public Sewer
Water Public
Architectural Style Other
Level or Stories 3
Additional Building Above Grade, Below Grade
Structure Type Paneled Walls
New Construction N
Schools
Elementary Schools Perry
High Schools Hamburg
School District Hamburg Area
Others
Senior Community No
Tax ID 78-4493-19-51-0944
Ownership Fee Simple
SqFt Source Assessor
Acceptable Financing Cash, Conventional, USDA, VA
Horse Property N
Listing Terms Cash, Conventional, USDA, VA
Financing Cash,Conventional,USDA,VA
Special Listing Condition Standard
Read Less
Want to know what your home might be worth? Contact us for a FREE valuation!

Our team is ready to help you sell your home for the highest possible price ASAP

Bought with Linda S Gruber • Dean R. Arner Real Estate Company





