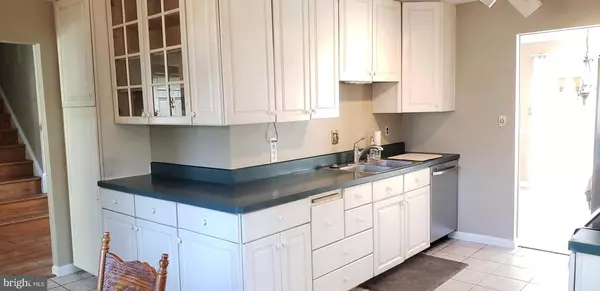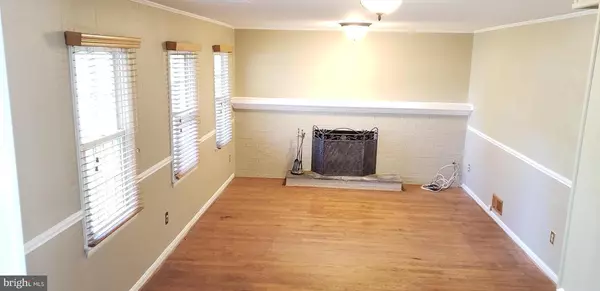$470,000
$469,900
For more information regarding the value of a property, please contact us for a free consultation.
20000 WESTERLY AVE Poolesville, MD 20837
4 Beds
3 Baths
1,869 SqFt
Key Details
Sold Price $470,000
Property Type Single Family Home
Sub Type Detached
Listing Status Sold
Purchase Type For Sale
Square Footage 1,869 sqft
Price per Sqft $251
Subdivision Westerly
MLS Listing ID MDMC736066
Sold Date 01/29/21
Style Split Level
Bedrooms 4
Full Baths 2
Half Baths 1
HOA Y/N N
Abv Grd Liv Area 1,311
Originating Board BRIGHT
Year Built 1976
Annual Tax Amount $4,207
Tax Year 2020
Lot Size 0.362 Acres
Acres 0.36
Property Description
Sad to be selling our family home since 1976! A lot of love has been poured into this property which includes an inground pool with all weather cover, updated white cabinets, hardwood floors throughout main level (kitchen has ceramic tile) basement, wood stairs and in all 3 bedrooms. Built in wood window shutters, built in shelving , ceiling fans, updated bathrooms, newer appliances, huge multi level patio in back yard, stamped concrete walkways in front , covered front porch. New paint through out entire home, inside and out side and new plush carpet! Kitchen is bright with eat-in area, bay window overlooking front yard and stainless steel appliances. Family room has lots of windows, brick fireplace with gas insert and bathroom on same level. Walk out level through finished bedroom/office area or storage. Master bedroom has ceiling fan, double closets, hardwood floors and overlooks pool/ large lush yard. Attached full bath. Two additional bedrooms have hard wood floors, built in shelves and ceiling fans. Formal living room is large and bright on main level and overlooks pool through large beautiful bay window. Sit in the back and enjoy shade under the gazebo while watching the family swim in the gunite in-ground pool. Looking for the new owner who can appreciate the family home. Listing agent (Owner Agent )will always be available to answer any questions.
Location
State MD
County Montgomery
Zoning PRR
Rooms
Basement Daylight, Full, Walkout Level
Interior
Interior Features Attic, Ceiling Fan(s), Chair Railings, Formal/Separate Dining Room, Kitchen - Eat-In
Hot Water Natural Gas
Heating Forced Air, Central
Cooling Central A/C, Ceiling Fan(s)
Flooring Hardwood, Carpet, Ceramic Tile
Fireplaces Number 1
Fireplaces Type Flue for Stove, Gas/Propane, Mantel(s)
Equipment Built-In Microwave, Dryer, Exhaust Fan, Extra Refrigerator/Freezer, Refrigerator, Stove, Disposal, Stainless Steel Appliances, Washer
Furnishings No
Fireplace Y
Window Features Bay/Bow,Screens
Appliance Built-In Microwave, Dryer, Exhaust Fan, Extra Refrigerator/Freezer, Refrigerator, Stove, Disposal, Stainless Steel Appliances, Washer
Heat Source Natural Gas
Laundry Lower Floor
Exterior
Exterior Feature Patio(s), Porch(es)
Garage Spaces 6.0
Fence Rear, Privacy
Pool Gunite, In Ground
Utilities Available Natural Gas Available, Cable TV Available, Water Available, Electric Available
Water Access N
View Trees/Woods
Roof Type Asphalt
Accessibility Level Entry - Main
Porch Patio(s), Porch(es)
Total Parking Spaces 6
Garage N
Building
Lot Description Backs - Open Common Area, Private, Rear Yard, Secluded, Trees/Wooded
Story 3
Sewer Public Sewer
Water Public
Architectural Style Split Level
Level or Stories 3
Additional Building Above Grade, Below Grade
Structure Type Dry Wall
New Construction N
Schools
Elementary Schools Poolesville
Middle Schools John Poole
High Schools Poolesville
School District Montgomery County Public Schools
Others
Senior Community No
Tax ID 160301693368
Ownership Fee Simple
SqFt Source Assessor
Security Features Smoke Detector,Carbon Monoxide Detector(s)
Acceptable Financing Cash, Conventional, FHA, VA
Horse Property N
Listing Terms Cash, Conventional, FHA, VA
Financing Cash,Conventional,FHA,VA
Special Listing Condition Standard
Read Less
Want to know what your home might be worth? Contact us for a FREE valuation!

Our team is ready to help you sell your home for the highest possible price ASAP

Bought with Henryk Palmer • RLAH @properties





