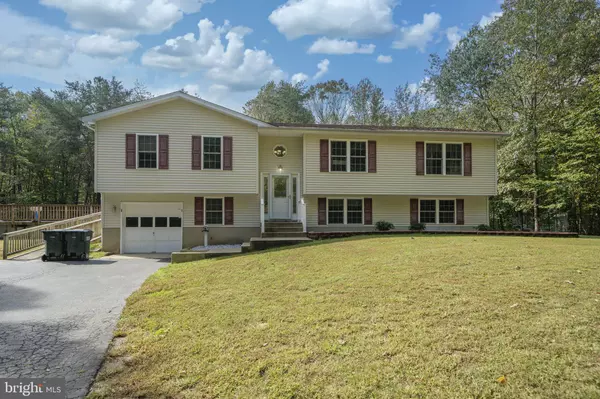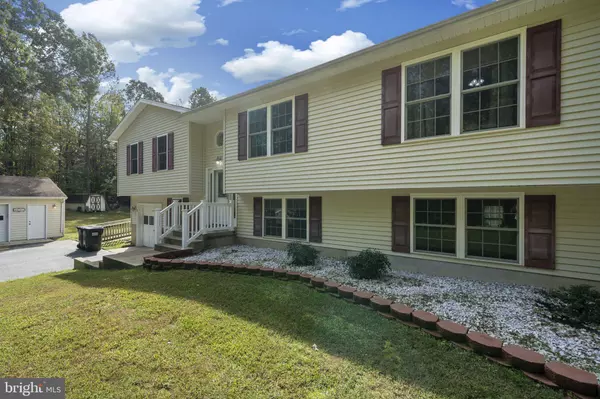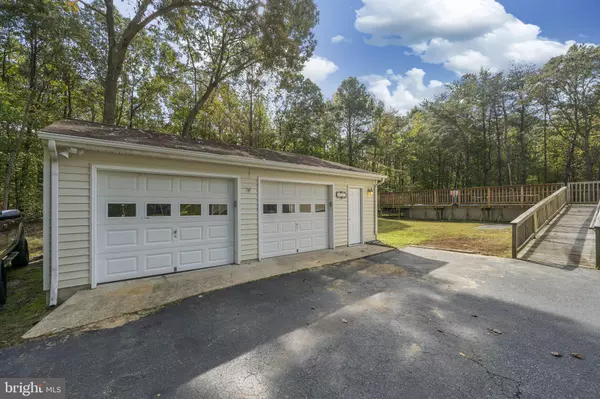$425,000
$425,000
For more information regarding the value of a property, please contact us for a free consultation.
3451 ALLDAY RD Huntingtown, MD 20639
4 Beds
3 Baths
2,282 SqFt
Key Details
Sold Price $425,000
Property Type Single Family Home
Sub Type Detached
Listing Status Sold
Purchase Type For Sale
Square Footage 2,282 sqft
Price per Sqft $186
Subdivision Chesapeake Heights
MLS Listing ID MDCA179314
Sold Date 12/04/20
Style Split Foyer
Bedrooms 4
Full Baths 3
HOA Y/N N
Abv Grd Liv Area 1,732
Originating Board BRIGHT
Year Built 1985
Annual Tax Amount $5,209
Tax Year 2020
Lot Size 5.710 Acres
Acres 5.71
Property Description
MOTIVATED SELLERS!! Welcome Home to 5.7 acres of privacy! This split foyer features an updated eat-in kitchen with granite counter tops, an island with bar seating, cabinets that run to the ceiling with crown molding, SS refrigerator, microwave & stove. TWO master bedrooms located on the main floor!! Off of the kitchen you have a large master bedroom, walk-in closet & master bathroom with his & her sinks, a soak tub and large shower! The other master bedroom is down the hall & has a full bathroom with shower! The two other bedrooms share the hallway full bathroom with tub. Downstairs you have a walk-out basement with living room & an extra room perfect for an at home office or den! There is an unfinished area that can be finished to suit your needs as an extra living space or used as storage as they do now!! The laundry area has access to the one car attached garage. Outdoor there is a 2-car detached garage with cabinets and extra storage space & a shed that sits at the edge of the woods. The above ground pool is surrounded by the deck that leads from the driveway to the kitchen! *New HVAC installed May 2020! Schedule a showing to see this beauty & all it has to offer!
Location
State MD
County Calvert
Zoning A
Rooms
Basement Garage Access, Walkout Level, Heated
Main Level Bedrooms 4
Interior
Interior Features Ceiling Fan(s), Combination Kitchen/Dining, Kitchen - Eat-In, Kitchen - Island, Kitchen - Table Space
Hot Water Electric
Heating Heat Pump(s)
Cooling Ceiling Fan(s), Central A/C
Flooring Laminated
Equipment None
Heat Source Central
Exterior
Garage Garage - Front Entry, Garage Door Opener
Garage Spaces 3.0
Pool Above Ground
Waterfront N
Water Access N
Accessibility None
Parking Type Attached Garage, Detached Garage
Attached Garage 1
Total Parking Spaces 3
Garage Y
Building
Lot Description Backs to Trees, Corner, Private, Trees/Wooded, Secluded
Story 2
Sewer Community Septic Tank, Private Septic Tank
Water Well
Architectural Style Split Foyer
Level or Stories 2
Additional Building Above Grade, Below Grade
Structure Type Dry Wall
New Construction N
Schools
Elementary Schools Calvert
Middle Schools Plum Point
High Schools Huntingtown
School District Calvert County Public Schools
Others
Senior Community No
Tax ID 0502053764
Ownership Fee Simple
SqFt Source Assessor
Special Listing Condition Standard
Read Less
Want to know what your home might be worth? Contact us for a FREE valuation!

Our team is ready to help you sell your home for the highest possible price ASAP

Bought with Chrystal Dove • RE/MAX One






