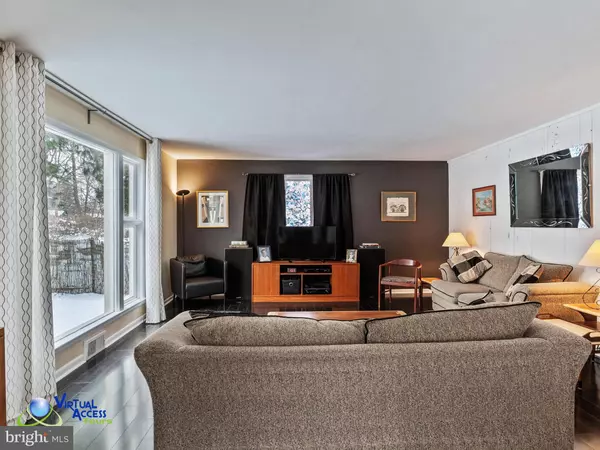$335,000
$319,900
4.7%For more information regarding the value of a property, please contact us for a free consultation.
14 RENFREW AVE Trenton, NJ 08618
3 Beds
4 Baths
2,578 SqFt
Key Details
Sold Price $335,000
Property Type Single Family Home
Sub Type Detached
Listing Status Sold
Purchase Type For Sale
Square Footage 2,578 sqft
Price per Sqft $129
Subdivision Hiltonia
MLS Listing ID NJME307600
Sold Date 03/26/21
Style Contemporary
Bedrooms 3
Full Baths 3
Half Baths 1
HOA Y/N N
Abv Grd Liv Area 2,578
Originating Board BRIGHT
Year Built 1955
Annual Tax Amount $9,537
Tax Year 2019
Lot Size 0.296 Acres
Acres 0.3
Lot Dimensions 75.00 x 172.00
Property Description
Beautiful mid-century contemporary in desirable Hiltonia. The large entryway features ceramic tile and light, cypress paneling which leads to the office. The spacious living room has a large picture window overlooking the rear yard and is adjoined to the formal dining room with built-in shelves. The kitchen has period wood cabinets, black appliances, soapstone countertops and even a built-in wine cooler. There is a full season sun porch with a gas fireplace and unit a/c -- the glass panes make it so bright and cheery year round! A powder room completes the first floor. The second floor boasts a main bedroom suite with an updated marble bathroom and lots of closet space. There are two large additional bedrooms and an original tiled center hall bath with double sinks in perfect condition. The basement is partially finished and has a full bath, work room and utility room. There is an attached carport and a spacious rear yard with deck from the dining room sliding doors. Features include: central a/c, gas forced air heat, new roof, French drains and more! The home is meticulously maintained and tastefully decorated.
Location
State NJ
County Mercer
Area Trenton City (21111)
Zoning RESIDENTIAL
Rooms
Other Rooms Living Room, Dining Room, Primary Bedroom, Bedroom 2, Bedroom 3, Kitchen, Family Room, Sun/Florida Room, Office
Basement Partially Finished
Interior
Hot Water Natural Gas
Heating Forced Air
Cooling Central A/C
Flooring Ceramic Tile, Wood
Fireplaces Number 1
Fireplaces Type Free Standing, Gas/Propane
Fireplace Y
Heat Source Natural Gas
Laundry Basement
Exterior
Garage Spaces 1.0
Water Access N
Roof Type Shingle
Accessibility None
Total Parking Spaces 1
Garage N
Building
Story 2
Sewer Public Sewer
Water Public
Architectural Style Contemporary
Level or Stories 2
Additional Building Above Grade, Below Grade
New Construction N
Schools
School District Trenton Public Schools
Others
Senior Community No
Tax ID 11-35903-00020
Ownership Fee Simple
SqFt Source Assessor
Acceptable Financing Cash, FHA, Conventional
Listing Terms Cash, FHA, Conventional
Financing Cash,FHA,Conventional
Special Listing Condition Standard
Read Less
Want to know what your home might be worth? Contact us for a FREE valuation!

Our team is ready to help you sell your home for the highest possible price ASAP

Bought with Tara DiBianca • Coldwell Banker Hearthside





