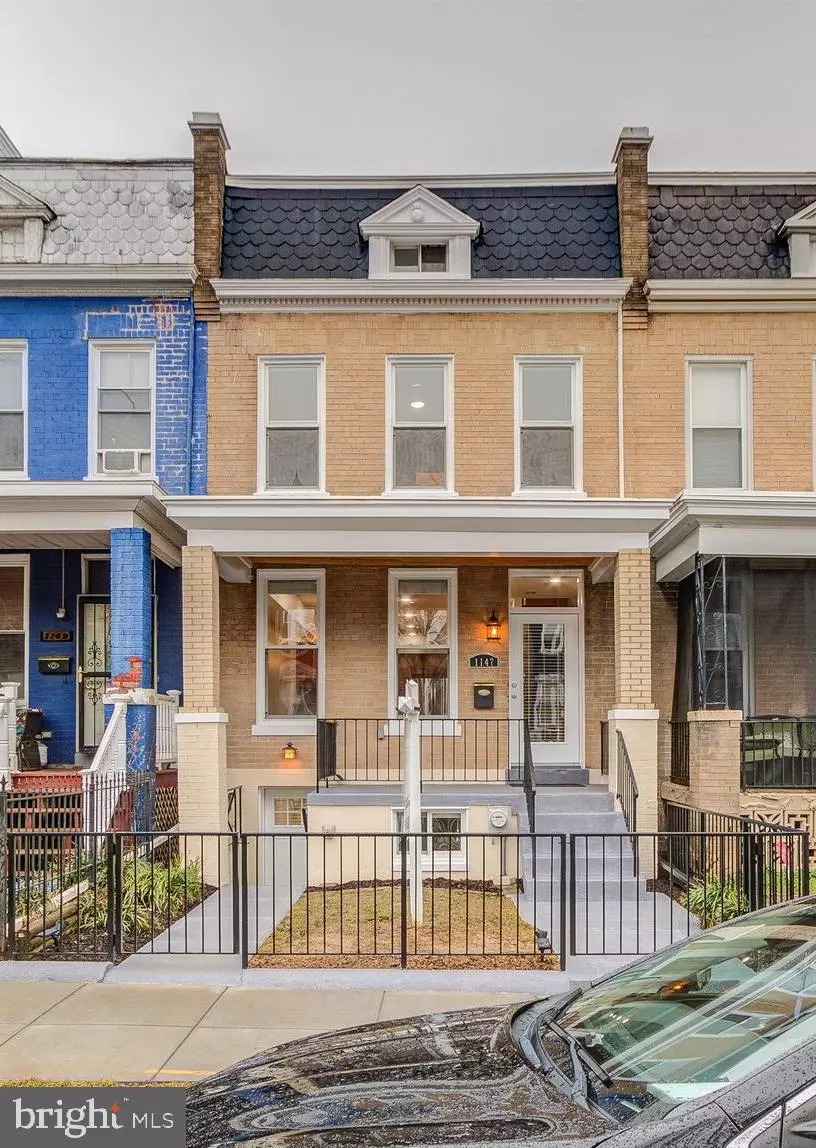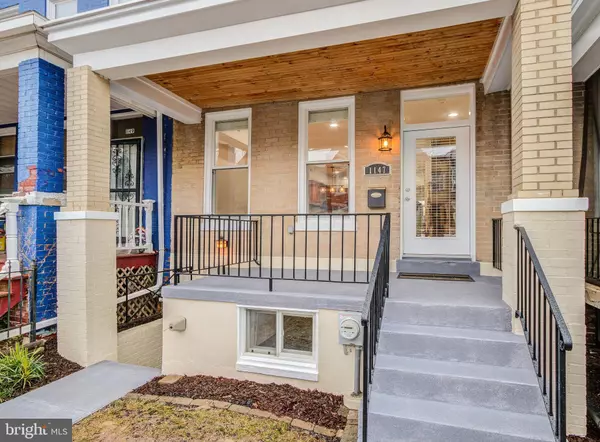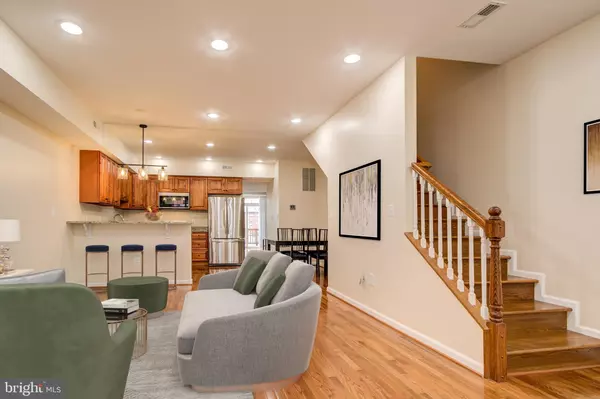$915,000
$850,000
7.6%For more information regarding the value of a property, please contact us for a free consultation.
1147 MORSE ST NE Washington, DC 20002
4 Beds
4 Baths
2,355 SqFt
Key Details
Sold Price $915,000
Property Type Townhouse
Sub Type Interior Row/Townhouse
Listing Status Sold
Purchase Type For Sale
Square Footage 2,355 sqft
Price per Sqft $388
Subdivision Trinidad
MLS Listing ID DCDC507710
Sold Date 03/15/21
Style Other
Bedrooms 4
Full Baths 4
HOA Y/N N
Abv Grd Liv Area 1,692
Originating Board BRIGHT
Year Built 1918
Annual Tax Amount $6,011
Tax Year 2020
Lot Size 2,596 Sqft
Acres 0.06
Property Description
MULTIPLE OFFERS! You will love this Wardman townhome! Large main BR with vaulted ceiling letting in the sun from the front dormer window. Two "larger than most" baths on 2nd floor and then 2 BR's in the rear, one with a walk-in closet and both with views of the U.S. Capitol from the oversized windows. Main floor has a rear room with full bath that could serve as a guest bedroom or entertainment room, with a sliding barn door. Spacious rear deck faces south over a huge backyard that ends at the off-street parking. Covered outdoor space underneath the rear addition and deck that could have too many uses to list, including expanding the lower level for additional living space. The lower level also has a separate front entrance, which is not always available with a Wardman. All of this, and only 3.5 blocks from H Street. Complete-gut-renovation in 2012. Engineer drawings attached to disclosures. Please view the two virtual tours, one with the floor plans.
Location
State DC
County Washington
Zoning RF-1
Rooms
Basement Front Entrance, Rear Entrance, Connecting Stairway, Fully Finished
Main Level Bedrooms 1
Interior
Hot Water Natural Gas
Heating Forced Air
Cooling Central A/C
Fireplace N
Heat Source Natural Gas
Exterior
Water Access N
View City, Scenic Vista
Accessibility Other
Garage N
Building
Lot Description Level
Story 3
Sewer Public Sewer
Water Public
Architectural Style Other
Level or Stories 3
Additional Building Above Grade, Below Grade
New Construction N
Schools
School District District Of Columbia Public Schools
Others
Pets Allowed Y
Senior Community No
Tax ID 4070//0128
Ownership Fee Simple
SqFt Source Assessor
Horse Property N
Special Listing Condition Standard
Pets Allowed No Pet Restrictions
Read Less
Want to know what your home might be worth? Contact us for a FREE valuation!

Our team is ready to help you sell your home for the highest possible price ASAP

Bought with Nathan J Guggenheim • Washington Fine Properties, LLC





