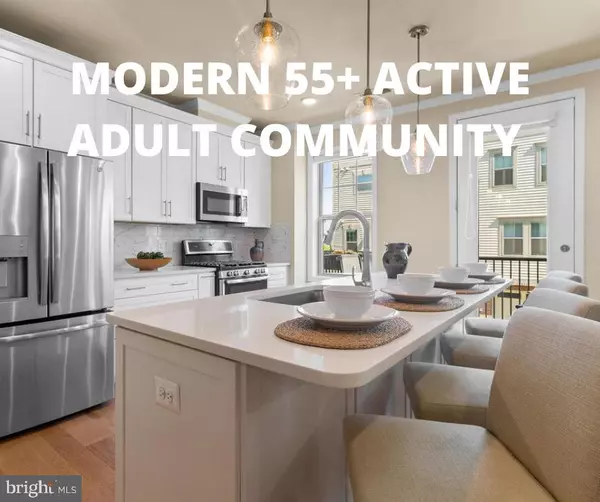$499,900
$499,900
For more information regarding the value of a property, please contact us for a free consultation.
42894 SANDY QUAIL TER Ashburn, VA 20148
3 Beds
3 Baths
2,532 SqFt
Key Details
Sold Price $499,900
Property Type Condo
Sub Type Condo/Co-op
Listing Status Sold
Purchase Type For Sale
Square Footage 2,532 sqft
Price per Sqft $197
Subdivision Birchwood At Brambleton
MLS Listing ID VALO416266
Sold Date 04/27/21
Style Other
Bedrooms 3
Full Baths 2
Half Baths 1
Condo Fees $201/mo
HOA Fees $231/mo
HOA Y/N Y
Abv Grd Liv Area 2,532
Originating Board BRIGHT
Year Built 2018
Annual Tax Amount $4,855
Tax Year 2021
Property Description
BETTER THAN NEW! LOUDOUN'S NEWEST 55+ ACTIVE ADULT COMMUNITY! For the modern 55+ active adult this stunning 4 level townhome has it all, including the perfect balance of modern vertical design and easy living with its own private elevator. With amenities galore, Birchwood at Brambleton is THE spot to be. This like-new, barely lived in and upgrade-packed Van Metre home features nearly $60,000 in upgrades at the time of build (stunning hardwoods throughout, upgraded kitchen and bath packages and so much more) plus tons of post-construction updates to include custom closet build outs, high end custom window treatments and more. Van Metre is sold out of this model in this community! With nobody above or below you, and direct access to your home from the front door and the rear loading garage, this home truly offers the privacy and tranquility of a townhome with the low maintenance convenience of a condo. Enter on the main level to a large foyer and mudroom with access from the front and from the rear entry garage. On this first floor, you will find access to your own private elevator. The main level is sure to impress with gorgeous hardwood floors throughout, a spacious living and dining area, a half bath, and a stunning, on trend, fully upgraded kitchen. The kitchen features upgraded white granite countertops, an upgraded stainless steel appliance package, upgraded white soft-close cabinets, and an extended island with under mounted sink. With several windows, this light and bright main level boasts beautiful window treatments, and access to a deck large enough to entertain, grill, or just relax! Upgraded carpet on the stairs leads you to the third level which boasts hardwood floors and a luxurious owners suite. With dual vanities, upgraded tile, quartz countertops, a frameless shower door, floor to ceiling shower tile, and a separate soaking tub, this bathroom is incredible! The master suite boats a large walk-in closet with custom built ins, recessed lighting, and beautiful window treatments. Finally, make your way to the 4th floor to find two additional bedrooms and a full bath. This home has ample storage throughout the home as well as in the garage. While the home is stunning, the neighborhood is equally fabulous. With a large and impressive club house, indoor and outdoor pool, social areas, a lake with docks for catch and release fishing, walking and jogging trails, recreational space for bocce ball and pickleball, picnic areas, and so much more, this neighborhood will keep you busy! For more information on the community, visit: https://www.youtube.com/watch?v=DrHeuyv4wG8For all photos, video and floorpan of this particular home, visit: https://tours.housefli.com/1644746?idx=1
Location
State VA
County Loudoun
Zoning 01
Rooms
Basement Garage Access
Interior
Interior Features Breakfast Area, Carpet, Ceiling Fan(s), Crown Moldings, Dining Area, Elevator, Family Room Off Kitchen, Floor Plan - Open, Kitchen - Gourmet, Kitchen - Island, Primary Bath(s), Pantry, Recessed Lighting, Soaking Tub, Stall Shower, Upgraded Countertops, Walk-in Closet(s), Window Treatments, Wood Floors
Hot Water Natural Gas
Heating Forced Air
Cooling Central A/C
Equipment Built-In Microwave, Dishwasher, Disposal, Dryer, Oven/Range - Gas, Stainless Steel Appliances, Washer, Water Heater
Appliance Built-In Microwave, Dishwasher, Disposal, Dryer, Oven/Range - Gas, Stainless Steel Appliances, Washer, Water Heater
Heat Source Natural Gas
Exterior
Parking Features Garage - Rear Entry, Garage Door Opener, Inside Access
Garage Spaces 1.0
Amenities Available Art Studio, Bike Trail, Club House, Common Grounds, Community Center, Elevator, Exercise Room, Fitness Center, Game Room, Gated Community, Jog/Walk Path, Lake, Meeting Room, Party Room, Picnic Area, Pier/Dock, Pool - Indoor, Pool - Outdoor, Racquet Ball, Recreational Center, Retirement Community, Swimming Pool, Tot Lots/Playground
Water Access N
Accessibility Elevator
Attached Garage 1
Total Parking Spaces 1
Garage Y
Building
Story 4
Sewer Public Sewer
Water Public
Architectural Style Other
Level or Stories 4
Additional Building Above Grade, Below Grade
New Construction N
Schools
School District Loudoun County Public Schools
Others
HOA Fee Include Cable TV,Common Area Maintenance,Health Club,High Speed Internet,Trash,Snow Removal,Sewer,Road Maintenance,Recreation Facility,Pool(s)
Senior Community Yes
Age Restriction 55
Tax ID 161493669004
Ownership Condominium
Special Listing Condition Standard
Read Less
Want to know what your home might be worth? Contact us for a FREE valuation!

Our team is ready to help you sell your home for the highest possible price ASAP

Bought with Melissa Carrier • Keller Williams Realty






