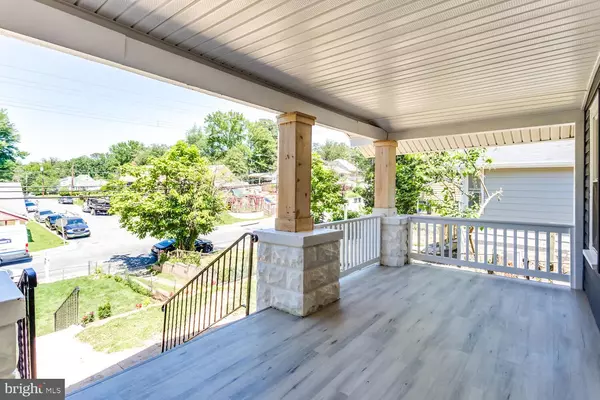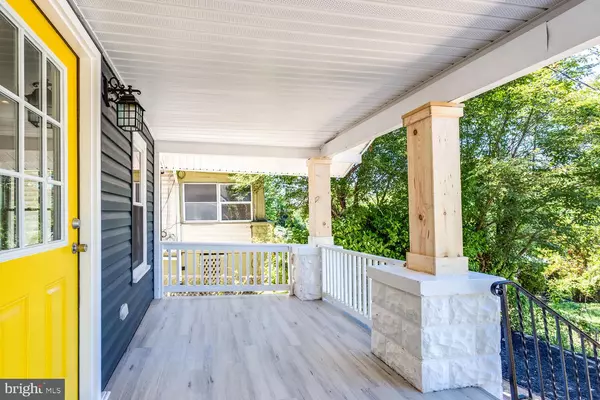$420,000
$419,900
For more information regarding the value of a property, please contact us for a free consultation.
5409 EMERSON ST Hyattsville, MD 20781
5 Beds
3 Baths
2,116 SqFt
Key Details
Sold Price $420,000
Property Type Single Family Home
Sub Type Detached
Listing Status Sold
Purchase Type For Sale
Square Footage 2,116 sqft
Price per Sqft $198
Subdivision Rogers Heights
MLS Listing ID MDPG610118
Sold Date 08/26/21
Style A-Frame,Bungalow
Bedrooms 5
Full Baths 2
Half Baths 1
HOA Y/N N
Abv Grd Liv Area 1,316
Originating Board BRIGHT
Year Built 1925
Annual Tax Amount $4,337
Tax Year 2020
Lot Size 5,725 Sqft
Acres 0.13
Property Description
Everything is new! Do not miss out on the most beautiful house on the block!!!
Welcome home to this stunning, contemporary design with an open floor plan.
Full renovation by the Builder. As soon as you walk through the door, you will absolutely love this place! The Home includes 5 Bedrooms, 2 Full Bathrooms, and 1 Half Bathroom. All systems are brand new including Roof, HVAC system, Plumbing, and Electrical. New Kitchen cabinets, quartz countertops, energy efficient appliances, new flooring throughout, new energy efficient windows, recessed lighting throughout, and so much more. No expense was spared in redeveloping this beautiful home and bringing it back to life. Large yard great for entertaining. Includes driveway for one car parking. Only minutes to the public transportation. Less than a mile to the Arts District. Close commute to main transportation corridors - 295, 202, 95, and 495. Will not last!! Thank you.
Location
State MD
County Prince Georges
Zoning R55
Rooms
Basement Front Entrance, Fully Finished, Sump Pump
Main Level Bedrooms 2
Interior
Interior Features Dining Area, Floor Plan - Open, Kitchen - Eat-In, Kitchen - Island, Recessed Lighting, Tub Shower, Wood Floors
Hot Water Natural Gas
Cooling Central A/C
Flooring Wood, Ceramic Tile
Equipment Built-In Microwave, Dishwasher, Disposal, Energy Efficient Appliances, Oven/Range - Gas, Refrigerator
Appliance Built-In Microwave, Dishwasher, Disposal, Energy Efficient Appliances, Oven/Range - Gas, Refrigerator
Heat Source Natural Gas
Exterior
Garage Spaces 1.0
Water Access N
Roof Type Architectural Shingle
Accessibility 2+ Access Exits
Total Parking Spaces 1
Garage N
Building
Story 2
Sewer Public Sewer
Water Public
Architectural Style A-Frame, Bungalow
Level or Stories 2
Additional Building Above Grade, Below Grade
Structure Type Dry Wall
New Construction N
Schools
School District Prince George'S County Public Schools
Others
Senior Community No
Tax ID 17020105072
Ownership Fee Simple
SqFt Source Assessor
Acceptable Financing Cash, Conventional, FHA, VA
Listing Terms Cash, Conventional, FHA, VA
Financing Cash,Conventional,FHA,VA
Special Listing Condition Standard
Read Less
Want to know what your home might be worth? Contact us for a FREE valuation!

Our team is ready to help you sell your home for the highest possible price ASAP

Bought with Gbenimah Balu Slopadoe II • Compass






