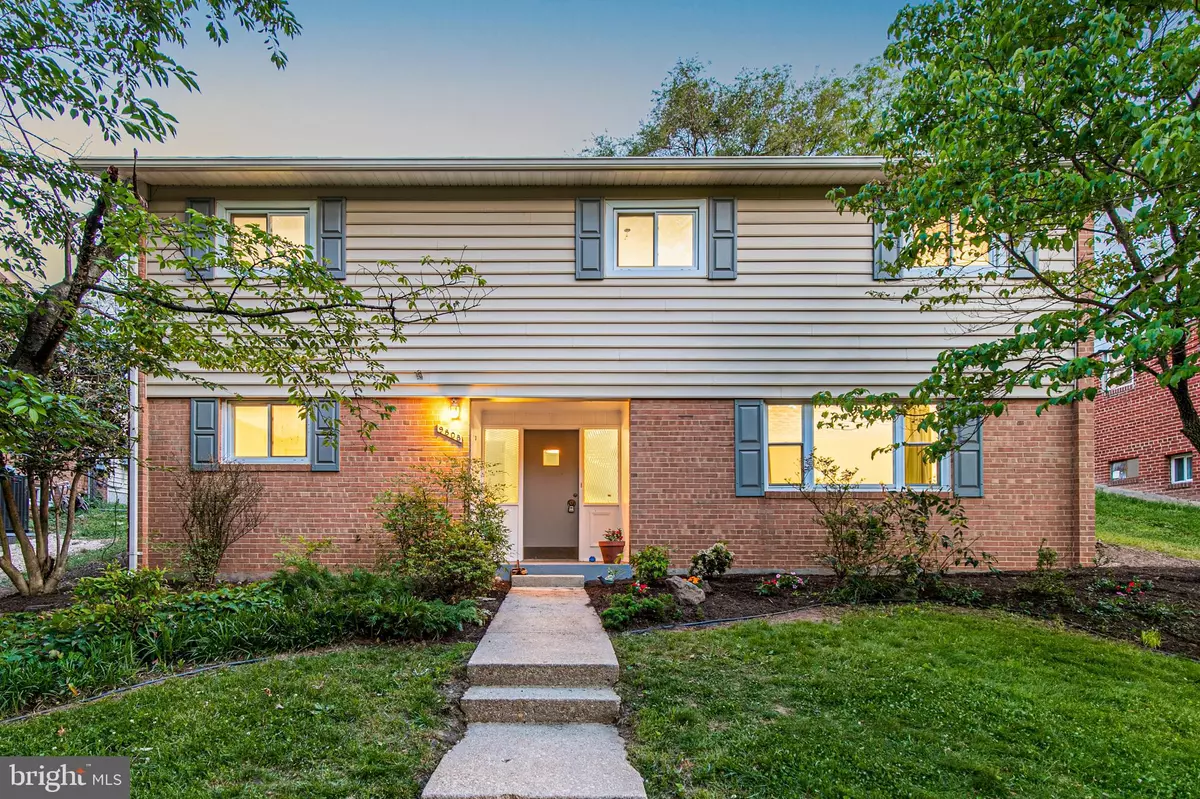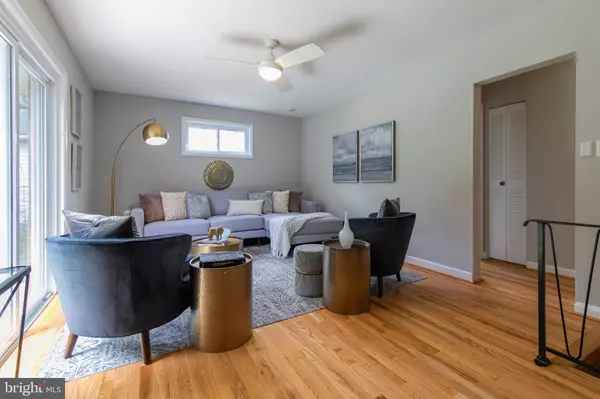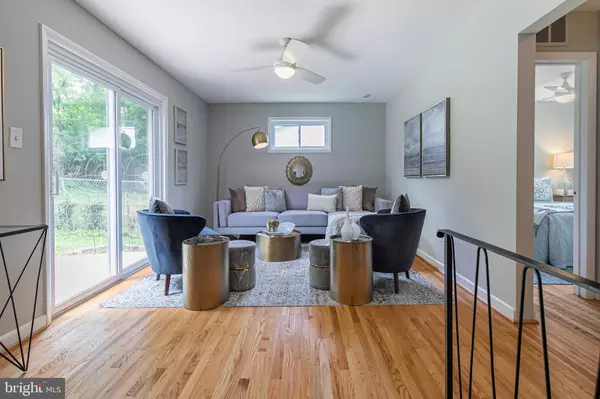$510,000
$535,000
4.7%For more information regarding the value of a property, please contact us for a free consultation.
9808 CHERRY TREE LN Silver Spring, MD 20901
4 Beds
3 Baths
1,482 SqFt
Key Details
Sold Price $510,000
Property Type Single Family Home
Sub Type Detached
Listing Status Sold
Purchase Type For Sale
Square Footage 1,482 sqft
Price per Sqft $344
Subdivision Woodmoor
MLS Listing ID MDMC762072
Sold Date 09/14/21
Style Raised Ranch/Rambler
Bedrooms 4
Full Baths 2
Half Baths 1
HOA Y/N N
Abv Grd Liv Area 1,082
Originating Board BRIGHT
Year Built 1958
Annual Tax Amount $3,911
Tax Year 2020
Lot Size 7,500 Sqft
Acres 0.17
Property Description
This refreshingly updated raised ranch bi-level home is nestled on a tree-lined cul-de-sac in Silver Springs sought-after Woodmoor neighborhood! Stepping through the covered entrance you are welcomed into the spacious foyer. To your left, a bonus room that could be utilized as a bedroom space or a home office sits adjacent to a refreshed full bathroom with designer lighting and updated vanity. A large family room featuring an updated paint palette and light fixture features an abundance of natural sunlight. As you make your way to the second level you are greeted with hardwood flooring throughout. The living room features a fresh paint palette, designer lighting, and sliding door access to the large fenced backyard. The dining room flows into the refreshed kitchen with stone countertops, designer backsplash, new tile flooring with a direct entrance to the oversized screened porch overlooking the fenced backyard greenspace. The light-filled owners bedroom features a newly updated private half bath. Two additional sunlit bedrooms boast new ceiling fans, ample closet space, and a shared hallway bath sporting modern finishes. Minutes from Colesville Rd, University Blvd, I-495 as well as the popular Woodmoor Shopping Center. This turn-key home is waiting for your personal touches!***AWESOME FEATURES***Raised ranch bi-level home in the Woodmoor neighborhood**Elegant hardwood flooring throughout the upper level**Updated kitchen with stainless steel appliances and stone countertops**Spacious living room with access to large fenced backyard**Spacious ground level recreation room with renovated full bathroom**On-trend lighting fixtures and fresh paint palette**Moments away from Woodmoor Shopping Center**Minutes from I-495, University Blvd, and Colesville Rd**WELCOME HOME!!
Location
State MD
County Montgomery
Zoning R60
Rooms
Other Rooms Dining Room, Primary Bedroom, Bedroom 3, Bedroom 4, Kitchen, Family Room, Bedroom 1, Recreation Room, Utility Room, Primary Bathroom, Full Bath
Main Level Bedrooms 1
Interior
Interior Features Breakfast Area, Carpet, Ceiling Fan(s), Combination Dining/Living, Combination Kitchen/Dining, Dining Area, Entry Level Bedroom, Family Room Off Kitchen, Floor Plan - Open, Kitchen - Table Space, Primary Bath(s), Stall Shower, Tub Shower, Upgraded Countertops, Wood Floors
Hot Water Natural Gas
Heating Central
Cooling Ceiling Fan(s), Central A/C
Flooring Hardwood, Carpet, Ceramic Tile
Equipment Built-In Microwave, Dishwasher, Disposal, Dryer, Icemaker, Microwave, Refrigerator, Oven/Range - Electric, Stainless Steel Appliances, Washer, Water Heater
Furnishings No
Fireplace N
Window Features Replacement,Screens,Sliding
Appliance Built-In Microwave, Dishwasher, Disposal, Dryer, Icemaker, Microwave, Refrigerator, Oven/Range - Electric, Stainless Steel Appliances, Washer, Water Heater
Heat Source Natural Gas
Laundry Lower Floor
Exterior
Exterior Feature Patio(s), Porch(es), Screened
Garage Spaces 2.0
Water Access N
Roof Type Composite
Accessibility None
Porch Patio(s), Porch(es), Screened
Total Parking Spaces 2
Garage N
Building
Lot Description Cul-de-sac
Story 2
Sewer Public Sewer
Water Public
Architectural Style Raised Ranch/Rambler
Level or Stories 2
Additional Building Above Grade, Below Grade
Structure Type Dry Wall
New Construction N
Schools
Elementary Schools Pine Crest
Middle Schools Eastern
High Schools Montgomery Blair
School District Montgomery County Public Schools
Others
Senior Community No
Tax ID 161301353382
Ownership Fee Simple
SqFt Source Assessor
Horse Property N
Special Listing Condition Standard
Read Less
Want to know what your home might be worth? Contact us for a FREE valuation!

Our team is ready to help you sell your home for the highest possible price ASAP

Bought with Alycia Jacklyn Foley • Compass





