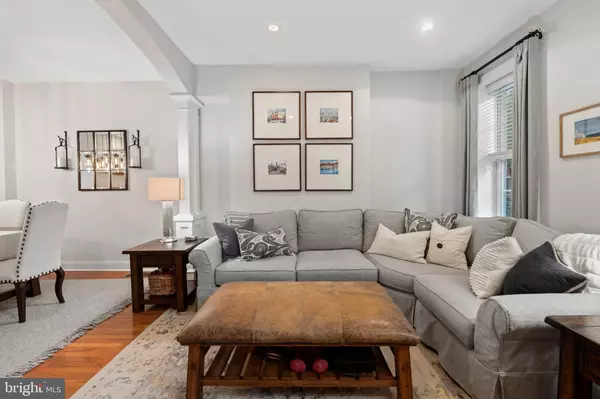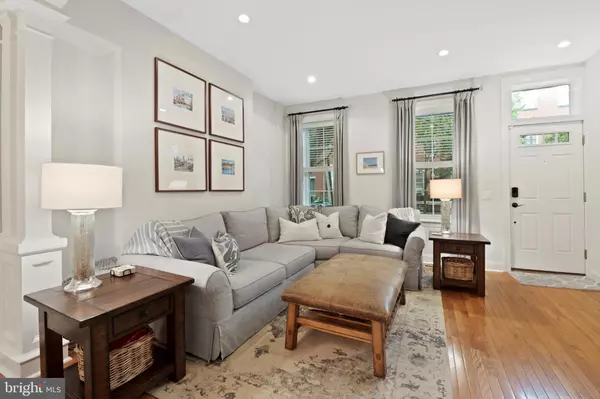$672,500
$700,000
3.9%For more information regarding the value of a property, please contact us for a free consultation.
1815 CHRISTIAN ST Philadelphia, PA 19146
4 Beds
3 Baths
1,776 SqFt
Key Details
Sold Price $672,500
Property Type Townhouse
Sub Type Interior Row/Townhouse
Listing Status Sold
Purchase Type For Sale
Square Footage 1,776 sqft
Price per Sqft $378
Subdivision Graduate Hospital
MLS Listing ID PAPH2023900
Sold Date 11/30/21
Style Traditional
Bedrooms 4
Full Baths 2
Half Baths 1
HOA Y/N N
Abv Grd Liv Area 1,776
Originating Board BRIGHT
Year Built 1915
Annual Tax Amount $6,648
Tax Year 2021
Lot Size 928 Sqft
Acres 0.02
Lot Dimensions 16.00 x 58.00
Property Description
Welcome to this beautifully remodeled home located in Graduate Hospital on a quiet, tree-lined street! Enter into the open living space, which features elegant hardwood floors, high ceilings, custom molding, arched entryways, ample natural lighting, and recessed light fixtures. The modern kitchen includes stainless steel appliances, a gas stove, quartz countertops, custom tile backsplash, under cabinet lighting and plenty of cabinet space. The back patio offers a blank canvas for gardening, relaxation and/or entertaining. The second floor includes three bedrooms, with ample closet space, a washer and dryer closet, and a brand new full bathroom with a marble vanity top and marble shower tiling. The third floor features the huge primary suite, with an en suite bathroom (brand new as well) that has a marble countertop, double vanity and luxurious shower with floor-to-ceiling marble tiling and waterfall shower head. The fully finished lower level provides extra living and storage space. The home also features custom wood blinds throughout. Located in a charming historic neighborhood, less than a mile south of the bustling Rittenhouse Square Park. Also, conveniently located just a few blocks from many great restaurants and stores, including Ultimo Coffee, Chicks, Sprouts Farmers Market and On Point Bistro, and in close proximity to Center City, Passyunk Square, Italian Market and the South St corridor! Enjoy the outdoors by walking to the surrounding parks or along the Schuylkill Riverfront! Dont miss out on this newly renovated home in a fantastic location schedule a showing today!
Location
State PA
County Philadelphia
Area 19146 (19146)
Zoning RM1
Rooms
Basement Full
Main Level Bedrooms 4
Interior
Hot Water Natural Gas
Heating Forced Air
Cooling Central A/C
Heat Source Natural Gas
Exterior
Water Access N
Accessibility None
Garage N
Building
Story 3
Foundation Stone
Sewer Public Septic
Water Public
Architectural Style Traditional
Level or Stories 3
Additional Building Above Grade, Below Grade
New Construction N
Schools
School District The School District Of Philadelphia
Others
Senior Community No
Tax ID 301176300
Ownership Fee Simple
SqFt Source Assessor
Special Listing Condition Standard
Read Less
Want to know what your home might be worth? Contact us for a FREE valuation!

Our team is ready to help you sell your home for the highest possible price ASAP

Bought with Thailan Lim • Compass RE





