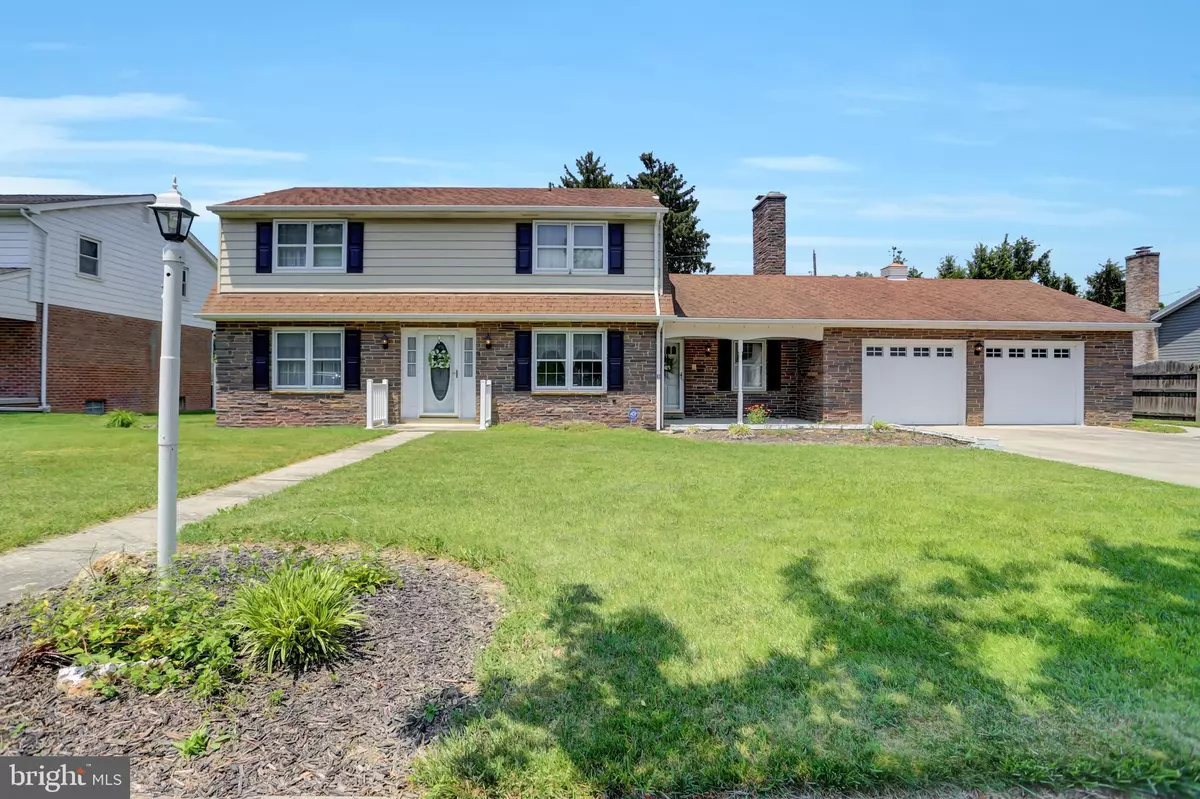$239,900
$239,900
For more information regarding the value of a property, please contact us for a free consultation.
360 BARBERRY DR Hanover, PA 17331
4 Beds
2 Baths
2,048 SqFt
Key Details
Sold Price $239,900
Property Type Single Family Home
Sub Type Detached
Listing Status Sold
Purchase Type For Sale
Square Footage 2,048 sqft
Price per Sqft $117
Subdivision Clearview
MLS Listing ID PAYK2000216
Sold Date 08/09/21
Style Colonial
Bedrooms 4
Full Baths 2
HOA Y/N N
Abv Grd Liv Area 2,048
Originating Board BRIGHT
Year Built 1969
Annual Tax Amount $5,794
Tax Year 2020
Lot Size 0.284 Acres
Acres 0.28
Property Description
A Must See - 2-Story Colonial located in desirable Clearview. With some updating, this will be a fantastic family home. You'll find spacious rooms throughout and a great floor plan in this well kept home. Features include a family room with a brick wood burning fireplace that leads into the oversized kitchen with island, abundant cabinets & built in double pantry. Well placed first floor study with built-ins. Access the expansive sun room through french doors from both the family room and the living room. Oversized 2-car garage with access to a full basement featuring a workshop and plenty of storage areas. This lovely home is set on a .28 acre lot with a level, fenced and well manicured yard. A place you'll want to call home!
Location
State PA
County York
Area Hanover Boro (15267)
Zoning RESIDENTIAL
Rooms
Other Rooms Living Room, Kitchen, Family Room, Study, Sun/Florida Room
Basement Full, Garage Access, Partially Finished, Shelving, Sump Pump, Workshop
Interior
Hot Water Electric
Heating Radiant, Baseboard - Electric
Cooling Whole House Fan, Window Unit(s), Ceiling Fan(s)
Fireplaces Number 1
Fireplaces Type Wood, Brick, Fireplace - Glass Doors
Equipment Cooktop, Dishwasher, Disposal, Dryer, Oven - Wall, Range Hood, Washer, Water Heater
Fireplace Y
Appliance Cooktop, Dishwasher, Disposal, Dryer, Oven - Wall, Range Hood, Washer, Water Heater
Heat Source Electric
Laundry Lower Floor, Upper Floor
Exterior
Parking Features Garage - Front Entry, Garage Door Opener, Inside Access, Oversized
Garage Spaces 2.0
Fence Wood, Chain Link
Water Access N
Accessibility None
Attached Garage 2
Total Parking Spaces 2
Garage Y
Building
Lot Description Level, Landscaping, Front Yard, Rear Yard
Story 2
Sewer Public Sewer
Water Public
Architectural Style Colonial
Level or Stories 2
Additional Building Above Grade, Below Grade
New Construction N
Schools
High Schools Hanover
School District Hanover Public
Others
Senior Community No
Tax ID 67-000-13-0077-00-00000
Ownership Fee Simple
SqFt Source Assessor
Acceptable Financing Conventional, Cash
Listing Terms Conventional, Cash
Financing Conventional,Cash
Special Listing Condition Standard
Read Less
Want to know what your home might be worth? Contact us for a FREE valuation!

Our team is ready to help you sell your home for the highest possible price ASAP

Bought with Thomas J Keffer • RE/MAX Quality Service, Inc.





