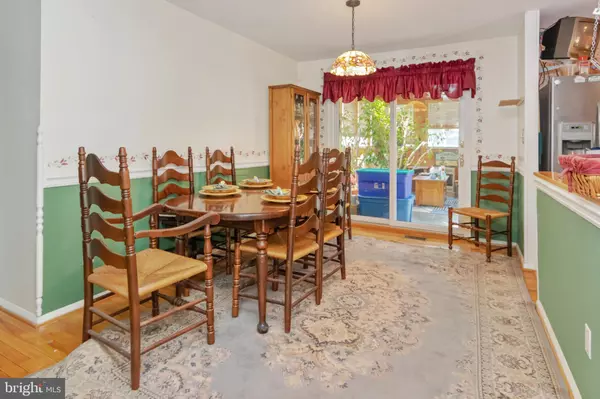$329,000
$350,000
6.0%For more information regarding the value of a property, please contact us for a free consultation.
312 GLYNDON DR Reisterstown, MD 21136
3 Beds
3 Baths
1,620 SqFt
Key Details
Sold Price $329,000
Property Type Single Family Home
Sub Type Detached
Listing Status Sold
Purchase Type For Sale
Square Footage 1,620 sqft
Price per Sqft $203
Subdivision Glyndon
MLS Listing ID MDBC523684
Sold Date 05/17/21
Style Ranch/Rambler
Bedrooms 3
Full Baths 2
Half Baths 1
HOA Y/N N
Abv Grd Liv Area 1,120
Originating Board BRIGHT
Year Built 1966
Annual Tax Amount $3,345
Tax Year 2020
Lot Size 9,240 Sqft
Acres 0.21
Lot Dimensions 1.00 x
Property Description
MULTIPLE OFFERS RECEIVED - BEST AND FINAL DUE MONDAY APRIL 12TH AT 10AM. EXCELLENT LOCATION FOR THIS OUTSTANDING BRICK RANCHER! FEATURES MAIN LEVEL LIVING ROOM, SEPARATE DINING ROOM, AND KITCHEN WITH BREAKFAST BAR. THREE BEDROOMS ON THE MAIN FLOOR - FULLY RENOVATED FULL BATH IN THE HALLWAY AND HALF BATH IN THE PRIMARY BEDROOM. PULL-DOWN STAIRS TO FLOORED ATTIC FOR STORAGE. FRENCH DOORS FROM DINING ROOM TO A LARGE THREE-SEASON PORCH WITH GAS FIREPLACE. ENTIRE MAIN LEVEL HAS SOLID OAK HARDWOOD FLOORS UNDER CARPET. LOWER LEVEL IS COMPLETE WITH A LARGE FAMILY ROOM, OFFICE AREA, FULL BATH, SEPARATE ROOM FOR HOME GYM, PRIVATE OFFICE, STUDIO, ETC, PLUS SEPARATE LAUNDRY ROOM AND LOTS OF STORAGE SPACE. IN ADDITION TO THE LARGE THREE SEASON ROOM, THERE IS A DECK, TIGER RIVER HOT TUB, AND LARGE FENCED REAR YARD WITH TWO FISH PONDS, LANDCAPING AND PRIVACY. OFF STREET PARKING FOR TWO CARS. NEW HVAC SYSTEM AND GAS WATER HEATER IN 2016. LOADS OF UPGRADES AND SPECIAL FEATURES: HOME WIRED FOR ALARM; GUTTER HELMET; RADON MITIGATION SYSTEM; COMCAST & FIOS READY & MUCH MORE. SHED IS BEING INCLUDED AS-IS BUT WORKS GREAT FOR STORAGE.
Location
State MD
County Baltimore
Zoning DR
Rooms
Basement Full, Fully Finished, Heated, Improved, Shelving, Space For Rooms, Sump Pump, Connecting Stairway
Main Level Bedrooms 3
Interior
Hot Water Natural Gas
Heating Forced Air
Cooling Central A/C, Ceiling Fan(s)
Flooring Carpet, Hardwood
Fireplaces Number 1
Fireplaces Type Gas/Propane
Equipment Built-In Microwave, Disposal, Dishwasher, Dryer, Oven/Range - Gas, Refrigerator, Washer, Water Heater
Fireplace Y
Appliance Built-In Microwave, Disposal, Dishwasher, Dryer, Oven/Range - Gas, Refrigerator, Washer, Water Heater
Heat Source Electric
Laundry Basement
Exterior
Exterior Feature Deck(s), Porch(es), Screened
Garage Spaces 2.0
Fence Rear
Utilities Available Cable TV, Phone
Waterfront N
Water Access N
Roof Type Asphalt
Accessibility Other
Porch Deck(s), Porch(es), Screened
Road Frontage City/County
Parking Type Driveway, Off Street
Total Parking Spaces 2
Garage N
Building
Story 2
Sewer Public Sewer
Water Public
Architectural Style Ranch/Rambler
Level or Stories 2
Additional Building Above Grade, Below Grade
New Construction N
Schools
School District Baltimore County Public Schools
Others
Senior Community No
Tax ID 04040411068010
Ownership Fee Simple
SqFt Source Assessor
Security Features Electric Alarm
Horse Property N
Special Listing Condition Standard
Read Less
Want to know what your home might be worth? Contact us for a FREE valuation!

Our team is ready to help you sell your home for the highest possible price ASAP

Bought with Freddie J Ovalle • Long & Foster Real Estate, Inc.






