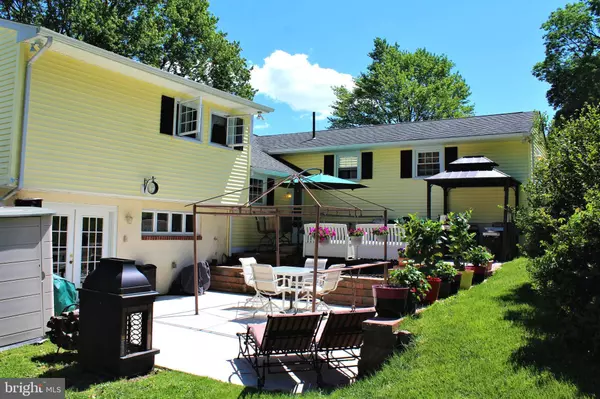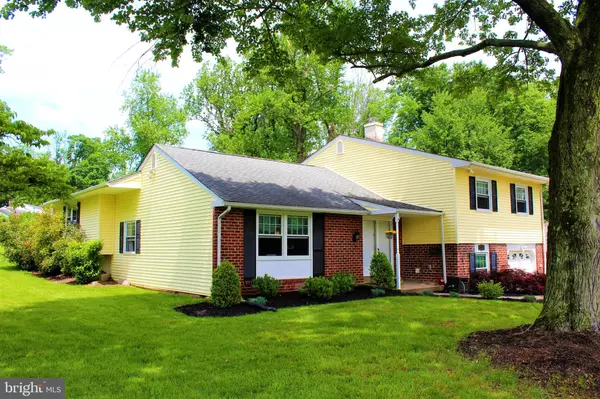$435,000
$419,900
3.6%For more information regarding the value of a property, please contact us for a free consultation.
1510 JILL RD Willow Grove, PA 19090
5 Beds
4 Baths
2,914 SqFt
Key Details
Sold Price $435,000
Property Type Single Family Home
Sub Type Detached
Listing Status Sold
Purchase Type For Sale
Square Footage 2,914 sqft
Price per Sqft $149
Subdivision Dresher
MLS Listing ID PAMC651194
Sold Date 07/10/20
Style Split Level
Bedrooms 5
Full Baths 3
Half Baths 1
HOA Y/N N
Abv Grd Liv Area 2,366
Originating Board BRIGHT
Year Built 1964
Annual Tax Amount $7,351
Tax Year 2019
Lot Size 0.582 Acres
Acres 0.58
Lot Dimensions 127.00 x 0.00
Property Description
This gorgeous home has got it all! Located in desirable Dresher this corner lot property sits on over half an acre, is within minutes of major travel routes, great shopping like the Willow Grove Mall, and is walking distance to Sunny Willow Swim Club. Electrical upgrades made throughout the house make this versatile home very functional including cat 5 lines in the office/in law/additional bedroom, a generator transfer panel, hardwired speaker outlets, and a 30 amp Rv charging port. Hardwood floors, updated bathrooms, and a stunning kitchen are just a few of this homes amazing qualities. 4-5 bedrooms are possible as one bedroom has been turned into a massive walk in closet that has access to the master bedroom. This room could easily be converted back to a bedroom if needed. A well thought out addition was built with an added full bathroom that could be used as an office space with access to the back yard, or as an in-law suite/additional bedroom. Extensive hardscaping has been done out back showing off a split level patio with a hot and cold water sink plumbed into the bar area. Mature trees give privacy to this great entertaining space with professional landscaping done all around the house. This property wont last long so come see it ASAP!
Location
State PA
County Montgomery
Area Upper Dublin Twp (10654)
Zoning A
Rooms
Basement Partial
Interior
Interior Features Breakfast Area, Built-Ins, Carpet, Ceiling Fan(s), Family Room Off Kitchen, Kitchen - Eat-In, Primary Bath(s), Recessed Lighting, Soaking Tub, Stall Shower, Store/Office, Upgraded Countertops, Walk-in Closet(s), Wood Floors
Hot Water Natural Gas
Cooling Central A/C
Flooring Hardwood, Fully Carpeted, Ceramic Tile
Equipment Stainless Steel Appliances
Appliance Stainless Steel Appliances
Heat Source Natural Gas
Laundry Lower Floor
Exterior
Exterior Feature Brick, Patio(s), Porch(es)
Parking Features Garage - Front Entry, Inside Access
Garage Spaces 5.0
Water Access N
Accessibility None
Porch Brick, Patio(s), Porch(es)
Attached Garage 1
Total Parking Spaces 5
Garage Y
Building
Lot Description Corner, Front Yard, Landscaping, Rear Yard, Secluded, SideYard(s), Trees/Wooded
Story 2
Sewer Public Sewer
Water Public
Architectural Style Split Level
Level or Stories 2
Additional Building Above Grade, Below Grade
New Construction N
Schools
School District Upper Dublin
Others
Senior Community No
Tax ID 54-00-09298-008
Ownership Fee Simple
SqFt Source Assessor
Special Listing Condition Standard
Read Less
Want to know what your home might be worth? Contact us for a FREE valuation!

Our team is ready to help you sell your home for the highest possible price ASAP

Bought with Brian Collins • Keller Williams Real Estate-Horsham





