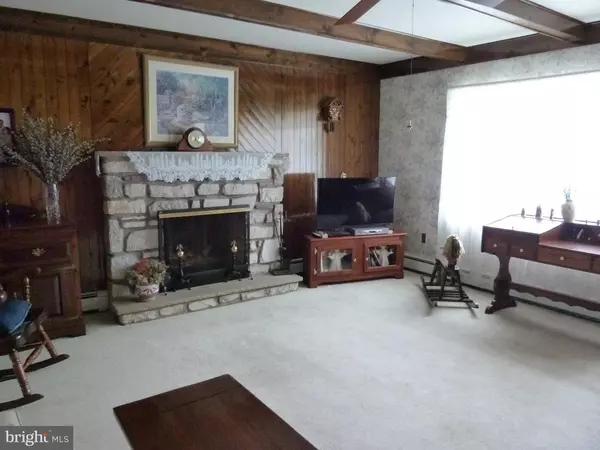$387,500
$375,000
3.3%For more information regarding the value of a property, please contact us for a free consultation.
49 INLAND RD Warminster, PA 18974
3 Beds
2 Baths
1,760 SqFt
Key Details
Sold Price $387,500
Property Type Single Family Home
Sub Type Detached
Listing Status Sold
Purchase Type For Sale
Square Footage 1,760 sqft
Price per Sqft $220
Subdivision Traymore Manor
MLS Listing ID PABU499402
Sold Date 07/30/20
Style Ranch/Rambler
Bedrooms 3
Full Baths 2
HOA Y/N N
Abv Grd Liv Area 1,760
Originating Board BRIGHT
Year Built 1969
Annual Tax Amount $4,904
Tax Year 2019
Lot Size 0.274 Acres
Acres 0.27
Lot Dimensions 103.00 x 116.00
Property Description
Welcome to 49 Inland Rd! This custom built Rancher has been lovingly maintain by its original owner for 51 years! Located in the Traymore Manor neighborhood this GEM of a home has lots of curb appeal with beautiful perennial gardens. Enter the home with a hardwood flooring and continues thru to breakfast room area. A large welcoming Living Room with hard wood beams on the ceiling, ceiling fan, large bay window, and real stone fireplace which has been changed over to a gas fireplace. Lots of custom woodworking! Step up to the formal dining room and large eat in kitchen. Kitchen features a large pantry, stainless dishwasher, and stainless propane gas range. Counter wraps around with a peninsula offering plenty of additional cabinet and counter space and overlooks a combined eat-in breakfast room with sliding doors to the rear deck and beautifully landscaped rear yard. The Master Bedroom also features those hardwood beams overhead and ceiling fan. Large closets with shelving and shoe rack, and en-suite bathroom with Shower Stall, Tile Floor, and single bowl vanity. Bedrooms 2 and 3 are both generously sized with wonderful windows for natural light, large closets and all bedroom have wainscoting for extra charm. The extended hallway with linen closet and laundry chute to the lower level laundry room. The LARGE basement space has been finished and will make a great Family Room and entertainment space. Tile floors, built in Bar, and offers a large storage closet. Good size Laundry room with cabinets and utility sink and standing freezer that will be included. The rest of the basement is a handyman s dream! Full Workshop with tabletops and plenty of space for working on projects and for the car enthusiast there is a door leading to the Oversized 2 Car Garage with extra overhead storage. This would be a mechanics dream garage and with connecting the workshop in the basement the restoration projects could be endless! The garage also offers a rear door into the backyard. Yard features plenty of space for entertaining and summer BBQ s. House has been very loved over the years, new roof installed in 2018, new well pump in 2014, and heater installed 2013. 3 Zones (1st Living Rm, Dining Rm and Kitchen, 2nd Bedrooms, and 3rd Basement). Home needs some modern updating so you can make this home your dream home but you will love the layout and charm it offers!
Location
State PA
County Bucks
Area Northampton Twp (10131)
Zoning R1
Rooms
Other Rooms Living Room, Dining Room, Primary Bedroom, Kitchen, Family Room, Laundry, Workshop, Bathroom 2, Bathroom 3
Basement Full, Partially Finished
Main Level Bedrooms 3
Interior
Interior Features Attic, Attic/House Fan, Breakfast Area, Ceiling Fan(s), Chair Railings, Dining Area, Kitchen - Eat-In, Laundry Chute, Primary Bath(s), Recessed Lighting, Pantry, Stall Shower, Tub Shower, Wainscotting, Water Treat System
Hot Water Oil
Heating Baseboard - Hot Water
Cooling Central A/C
Flooring Hardwood, Carpet, Ceramic Tile, Vinyl
Fireplaces Number 1
Fireplaces Type Gas/Propane, Stone
Equipment Built-In Range, Dishwasher, Freezer
Fireplace Y
Window Features Bay/Bow
Appliance Built-In Range, Dishwasher, Freezer
Heat Source Oil
Laundry Basement
Exterior
Exterior Feature Deck(s)
Parking Features Additional Storage Area, Garage - Front Entry, Garage Door Opener, Inside Access, Oversized
Garage Spaces 7.0
Water Access N
Roof Type Shingle
Accessibility None
Porch Deck(s)
Attached Garage 2
Total Parking Spaces 7
Garage Y
Building
Lot Description Front Yard, Level, Rear Yard, SideYard(s)
Story 1
Foundation Block
Sewer Public Sewer
Water Private
Architectural Style Ranch/Rambler
Level or Stories 1
Additional Building Above Grade, Below Grade
Structure Type Beamed Ceilings
New Construction N
Schools
High Schools Coucil Rk
School District Council Rock
Others
Senior Community No
Tax ID 31-052-077
Ownership Fee Simple
SqFt Source Assessor
Security Features Security System
Acceptable Financing Cash, Conventional, FHA, VA
Listing Terms Cash, Conventional, FHA, VA
Financing Cash,Conventional,FHA,VA
Special Listing Condition Standard
Read Less
Want to know what your home might be worth? Contact us for a FREE valuation!

Our team is ready to help you sell your home for the highest possible price ASAP

Bought with Nina S Burns • Callaway Henderson Sotheby's Int'l-Lambertville





