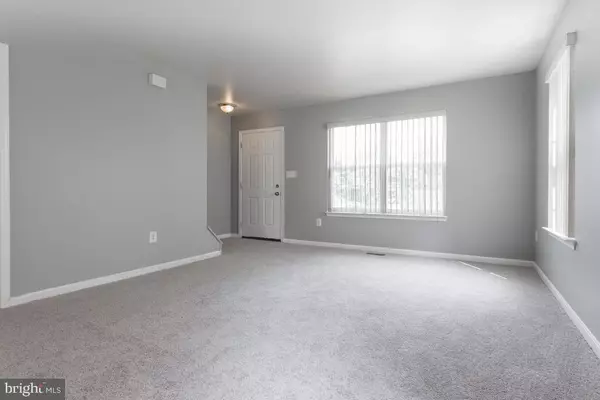$329,000
$335,000
1.8%For more information regarding the value of a property, please contact us for a free consultation.
204-A OAK ST Edgewood, MD 21040
5 Beds
4 Baths
2,402 SqFt
Key Details
Sold Price $329,000
Property Type Single Family Home
Sub Type Detached
Listing Status Sold
Purchase Type For Sale
Square Footage 2,402 sqft
Price per Sqft $136
Subdivision Village Of Edgewood
MLS Listing ID MDHR251030
Sold Date 01/15/21
Style Traditional
Bedrooms 5
Full Baths 3
Half Baths 1
HOA Y/N N
Abv Grd Liv Area 1,952
Originating Board BRIGHT
Year Built 2005
Annual Tax Amount $2,596
Tax Year 2020
Lot Size 10,000 Sqft
Acres 0.23
Property Description
BACK TO ACTIVE!! Many updates have been done to include a new dining room chandelier and light fixtures throughout the entire home, brand new stainless steel refrigerator and more. This rarely available 5 bedroom, 3.5 bathroom in The Village of Edgewood! This beautiful single family, 1 car detached garage home has been recently updated with brand new carpet and flooring in the kitchen and bathrooms. The entire home been freshly painted and meticulously maintained. Enjoy quiet evenings in front of the fireplace with an open kitchen with stainless steel appliances. A main level laundry room in the spacious mudroom off the garage. The second floor includes a spacious hallway with 4 generously sized bedrooms with huge closets and a large owner's suite which includes a double vanity sink and jacuzzi tub. The basement is fully finished with a full bath, large open club room and another bedroom. The large backyard is the perfect backdrop to create your wonderful outdoor oasis. Add your firepit and invite your family over for a social distanced outdoor gathering this Christmas. This home is beautiful, move in ready, and waiting for you! 1 year Home Warranty included. Schedule a showing today!
Location
State MD
County Harford
Zoning R2
Direction North
Rooms
Basement Other, Fully Finished, Improved
Interior
Hot Water Electric
Heating Forced Air
Cooling Central A/C
Flooring Hardwood, Carpet, Ceramic Tile
Fireplaces Number 1
Equipment Built-In Microwave, Dishwasher, Disposal, Dryer, Oven/Range - Gas, Refrigerator, Stainless Steel Appliances, Washer
Furnishings No
Fireplace Y
Appliance Built-In Microwave, Dishwasher, Disposal, Dryer, Oven/Range - Gas, Refrigerator, Stainless Steel Appliances, Washer
Heat Source Natural Gas
Laundry Main Floor
Exterior
Parking Features Built In, Garage - Front Entry
Garage Spaces 5.0
Water Access N
Roof Type Shingle
Accessibility None
Attached Garage 1
Total Parking Spaces 5
Garage Y
Building
Story 3
Sewer Public Sewer
Water Public
Architectural Style Traditional
Level or Stories 3
Additional Building Above Grade, Below Grade
Structure Type Dry Wall
New Construction N
Schools
School District Harford County Public Schools
Others
Pets Allowed Y
Senior Community No
Tax ID 1301047086
Ownership Fee Simple
SqFt Source Assessor
Acceptable Financing Cash, Conventional, FHA, VA
Horse Property N
Listing Terms Cash, Conventional, FHA, VA
Financing Cash,Conventional,FHA,VA
Special Listing Condition Standard
Pets Allowed No Pet Restrictions
Read Less
Want to know what your home might be worth? Contact us for a FREE valuation!

Our team is ready to help you sell your home for the highest possible price ASAP

Bought with Latasha Hemsley • Harris Hawkins & Co






