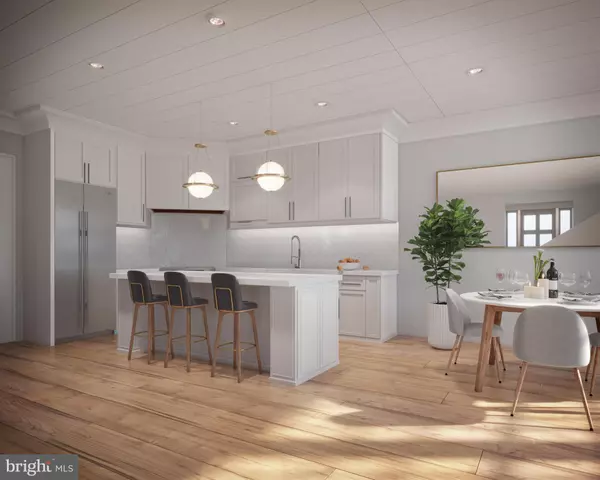$999,900
$999,900
For more information regarding the value of a property, please contact us for a free consultation.
316 RIGHTERS MILL RD Gladwyne, PA 19035
3 Beds
3 Baths
2,745 SqFt
Key Details
Sold Price $999,900
Property Type Condo
Sub Type Condo/Co-op
Listing Status Sold
Purchase Type For Sale
Square Footage 2,745 sqft
Price per Sqft $364
Subdivision Gladwyne
MLS Listing ID PAMC686246
Sold Date 09/22/22
Style Other,Converted Dwelling
Bedrooms 3
Full Baths 2
Half Baths 1
Condo Fees $588/mo
HOA Y/N N
Abv Grd Liv Area 2,745
Originating Board BRIGHT
Year Built 1900
Annual Tax Amount $5,727
Tax Year 2021
Lot Dimensions x 0.00
Property Description
Have a deep love for exceptional historic architecture and one-of-a-kind, soul-connecting spaces? Want to personalize your next luxury space by choosing your own finishes? Downsizing but no longer planning on moving to the city? Want to live in the heart of the Main Line within walking distance of multiple parks and green spaces? Appreciate a home with your own covered garage spaces and your own home office and your own private elevator? Need a space that welcomes your precious fur-babies? Experience the best of all worlds in this thoughtful, supremely elegant and avant-garde 3 bedroom, 2.5 bath, top-to-bottom luxury renovation of the former United Methodist Church in Gladwyne. This exceptional custom-built home is being crafted by a local builder with a long and successful history of high-end Main Line restorations. Enjoy countless historic finishes lovingly preserved by local artisans, including vibrant original stained-glass windows, soaring ceilings, and dramatic mullioned windows beautifully combined with sleek contemporary finishes, coffered ceilings, hardwood flooring, unique lighting, and an ultra-modern chef's kitchen with the finest of everything. At the end of a hectic day, open your door to your own private sanctuary and experience space, light, tranquility and flow. Host large or intimate gatherings with pride in your choice of several elegant interior spaces. On wintry nights, snuggle up to one of two custom fireplaces and enjoy a good book or quiet conversation. On warm summer evenings, stroll the rolling green hills of Gladwyne, as you enjoy birdsong and experience grand historic architecture unfolding all around you. Easy walk to the Gladwyne (gourmet) Market, two banks, and the charming shops and restaurants of the historic town of Gladwyne. Enjoy the best and friendliest neighborhood in the incomparable Lower Merion School District and the shortest possible commute to center city Philadelphia. Please note that this property is Temporarily Off the Market because we have received a strong offer from a prospective buyer. We have verbally committed to this buyer while we work through her custom specifications. We hope/expect to have the details buttoned up within the next 7-14 days, at which point, we will be changing the status to "Under Contract". In the meantime, out of respect to our prospective buyer, we have suspended all showings.
Location
State PA
County Montgomery
Area Lower Merion Twp (10640)
Zoning R5 CONDO TOWNHOUSE
Interior
Interior Features Breakfast Area, Built-Ins, Crown Moldings, Floor Plan - Open, Kitchen - Eat-In, Kitchen - Gourmet, Kitchen - Island, Pantry, Recessed Lighting, Soaking Tub, Stall Shower, Wood Floors, Stain/Lead Glass, Store/Office, Elevator
Hot Water Natural Gas
Heating Forced Air
Cooling Central A/C
Flooring Hardwood, Ceramic Tile, Heated
Fireplaces Number 2
Fireplaces Type Gas/Propane, Mantel(s)
Equipment Built-In Range, Dishwasher, Disposal, Dryer, Dryer - Gas, Energy Efficient Appliances, ENERGY STAR Clothes Washer, ENERGY STAR Dishwasher, ENERGY STAR Refrigerator, Oven/Range - Gas, Stainless Steel Appliances
Fireplace Y
Window Features Double Hung,ENERGY STAR Qualified,Insulated
Appliance Built-In Range, Dishwasher, Disposal, Dryer, Dryer - Gas, Energy Efficient Appliances, ENERGY STAR Clothes Washer, ENERGY STAR Dishwasher, ENERGY STAR Refrigerator, Oven/Range - Gas, Stainless Steel Appliances
Heat Source Natural Gas
Laundry Main Floor, Dryer In Unit, Washer In Unit
Exterior
Exterior Feature Porch(es)
Parking Features Built In, Inside Access
Garage Spaces 2.0
Amenities Available None
Water Access N
Roof Type Pitched,Shingle
Accessibility 2+ Access Exits
Porch Porch(es)
Attached Garage 2
Total Parking Spaces 2
Garage Y
Building
Story 3
Sewer Public Sewer
Water Public
Architectural Style Other, Converted Dwelling
Level or Stories 3
Additional Building Above Grade, Below Grade
Structure Type 9'+ Ceilings,Dry Wall,High
New Construction N
Schools
Elementary Schools Gladwyne
Middle Schools Welsh Valley
High Schools Harriton Senior
School District Lower Merion
Others
Pets Allowed Y
HOA Fee Include All Ground Fee,Common Area Maintenance,Lawn Maintenance,Trash,Snow Removal
Senior Community No
Tax ID 40-00-49844-045
Ownership Condominium
Security Features Carbon Monoxide Detector(s),Smoke Detector
Acceptable Financing Cash, Conventional, Private
Listing Terms Cash, Conventional, Private
Financing Cash,Conventional,Private
Special Listing Condition Standard
Pets Allowed Number Limit
Read Less
Want to know what your home might be worth? Contact us for a FREE valuation!

Our team is ready to help you sell your home for the highest possible price ASAP

Bought with Laurie Sherman • BHHS Fox & Roach At the Harper, Rittenhouse Square





