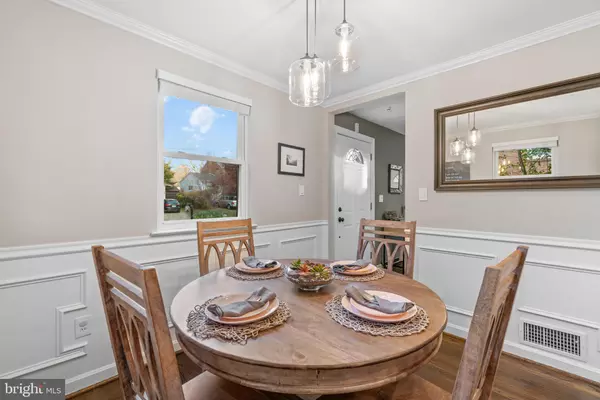$537,000
$500,000
7.4%For more information regarding the value of a property, please contact us for a free consultation.
2712 ARVIN ST Silver Spring, MD 20902
3 Beds
3 Baths
1,855 SqFt
Key Details
Sold Price $537,000
Property Type Single Family Home
Sub Type Detached
Listing Status Sold
Purchase Type For Sale
Square Footage 1,855 sqft
Price per Sqft $289
Subdivision Wheaton Hills
MLS Listing ID MDMC734042
Sold Date 12/17/20
Style Colonial
Bedrooms 3
Full Baths 2
Half Baths 1
HOA Y/N N
Abv Grd Liv Area 1,380
Originating Board BRIGHT
Year Built 1949
Annual Tax Amount $3,596
Tax Year 2020
Lot Size 6,317 Sqft
Acres 0.15
Property Description
Timeless. Inviting. Homey. Tasteful. Exquisite. PERFECT. Every single one of these words encapsulates this absolutely charming, beautifully updated home that ceases to amaze. The curb appeal invites you in with the mature landscaping, flagstone walkway, and brick facade. Walk in to a perfectly appointed, bright living room with recessed lights leading to the updated powder room. The eat-in kitchen was completely updated in 2018 with quartz counters, stainless steel appliances, soft close cabinets/drawers, and crown/chair moulding. The large family room centers around a custom fireplace and features new carpet and vaulted ceilings. Upstairs you will find 3 bedrooms and recently upgraded bathroom. The recently renovated basement features a spacious rec room and full bathroom - a true rarity amongst houses in this area! Whether you are looking to entertain or just in search of an outdoor oasis to unwind, the backyard will exceed your every expectation with its large deck, stone walkway, fire pit area, and two sheds for extra storage. Additional updates include a new hot water heater, 6 year old HVAC, and approximately 8 year old roof. You may think it can't get better, but fortunately for you, you're wrong. This house is perfectly located less than a mile from the Wheaton Metro, 2.5 miles from I-495, and minutes from tons of shopping and dining options. Whatever you do, don't sleep on this house because it is sure to go fast!
Location
State MD
County Montgomery
Zoning R60
Direction East
Rooms
Other Rooms Living Room, Bedroom 2, Bedroom 3, Kitchen, Family Room, Bedroom 1, Recreation Room, Utility Room, Bathroom 1
Basement Connecting Stairway, Fully Finished, Interior Access, Walkout Stairs
Interior
Interior Features Attic, Breakfast Area, Carpet, Ceiling Fan(s), Combination Kitchen/Dining, Crown Moldings, Family Room Off Kitchen, Floor Plan - Open, Kitchen - Table Space, Recessed Lighting
Hot Water Natural Gas
Heating Central
Cooling Central A/C
Fireplaces Number 1
Fireplaces Type Gas/Propane
Equipment Dishwasher, Disposal, Dryer, Exhaust Fan, Extra Refrigerator/Freezer, Oven - Self Cleaning, Oven/Range - Gas, Stainless Steel Appliances, Washer, Water Heater
Fireplace Y
Appliance Dishwasher, Disposal, Dryer, Exhaust Fan, Extra Refrigerator/Freezer, Oven - Self Cleaning, Oven/Range - Gas, Stainless Steel Appliances, Washer, Water Heater
Heat Source Natural Gas
Exterior
Exterior Feature Deck(s)
Garage Spaces 1.0
Waterfront N
Water Access N
Roof Type Architectural Shingle
Accessibility None
Porch Deck(s)
Parking Type Attached Carport, Driveway
Total Parking Spaces 1
Garage N
Building
Story 2
Sewer Public Sewer
Water Public
Architectural Style Colonial
Level or Stories 2
Additional Building Above Grade, Below Grade
New Construction N
Schools
Elementary Schools Highland
Middle Schools Newport Mill
High Schools Albert Einstein
School District Montgomery County Public Schools
Others
Senior Community No
Tax ID 161301178433
Ownership Fee Simple
SqFt Source Assessor
Acceptable Financing Cash, Conventional, FHA, VA, Other
Listing Terms Cash, Conventional, FHA, VA, Other
Financing Cash,Conventional,FHA,VA,Other
Special Listing Condition Standard
Read Less
Want to know what your home might be worth? Contact us for a FREE valuation!

Our team is ready to help you sell your home for the highest possible price ASAP

Bought with Timothy L Washlack • CENTURY 21 New Millennium






