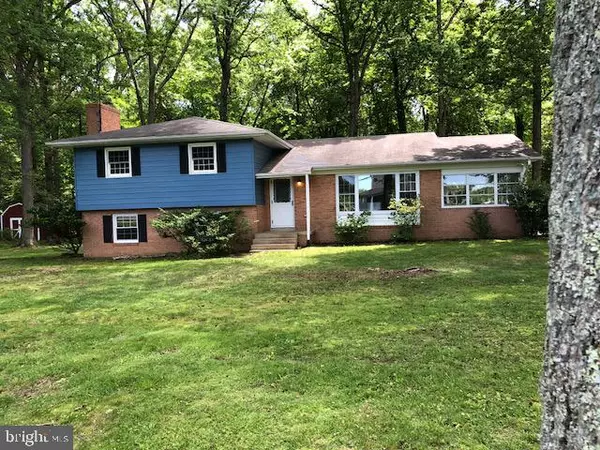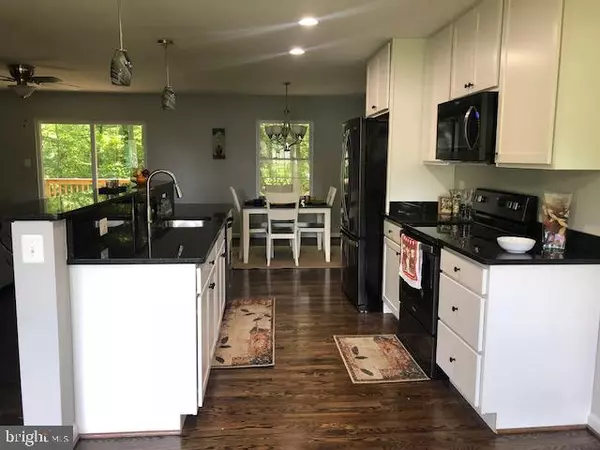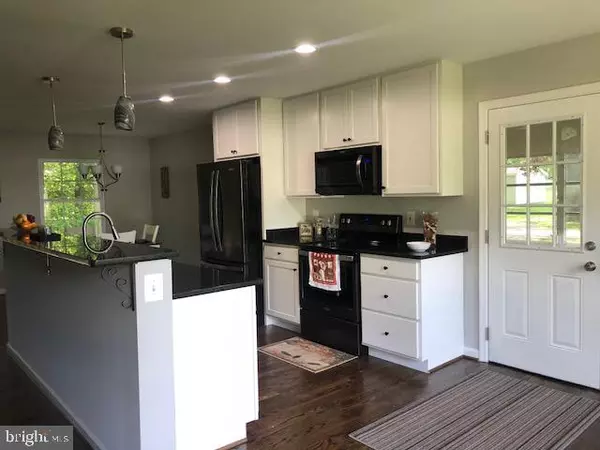$487,500
$484,900
0.5%For more information regarding the value of a property, please contact us for a free consultation.
1151 CARRS WHARF RD Edgewater, MD 21037
5 Beds
4 Baths
2,380 SqFt
Key Details
Sold Price $487,500
Property Type Single Family Home
Sub Type Detached
Listing Status Sold
Purchase Type For Sale
Square Footage 2,380 sqft
Price per Sqft $204
Subdivision Carrs Ridge
MLS Listing ID MDAA435478
Sold Date 07/24/20
Style Split Level
Bedrooms 5
Full Baths 3
Half Baths 1
HOA Y/N N
Abv Grd Liv Area 2,380
Originating Board BRIGHT
Year Built 1966
Annual Tax Amount $4,283
Tax Year 2019
Lot Size 1.000 Acres
Acres 1.0
Property Description
Renovated 5 bedroom 3.5 Bath Split level on 1 acre of land. Great open floor plan on main level with hardwood throughout and a new 1/2 bath. Great amount of family living space on main level. Black stainless steel appliances with granite and new cabinets. Built in pantry closet. Upper level master with master bath and closest. 3 additional upper level bedrooms with an additional full bath. Hardwoods throughout ALL bedrooms. Lower level family room with a 5th bedroom or office with a full bath. Fireplace in lower level family area. Separate laundry with utility and exterior entrance off rear. Sliders off main level to NEW deck for relaxing evenings. Plenty of parking. Access to and only blocks away from numerous marinas, boat ramps and a fishing pier. Blue ribbon schools!
Location
State MD
County Anne Arundel
Zoning R2
Rooms
Other Rooms Living Room, Dining Room, Bedroom 2, Bedroom 3, Bedroom 4, Bedroom 5, Kitchen, Family Room, Foyer, Breakfast Room, Bedroom 1, Utility Room, Bathroom 1, Bathroom 2, Bathroom 3
Basement Full, Fully Finished, Heated, Improved, Outside Entrance, Rear Entrance, Windows
Interior
Interior Features Floor Plan - Open, Breakfast Area, Carpet, Combination Dining/Living, Combination Kitchen/Dining, Combination Kitchen/Living, Dining Area, Family Room Off Kitchen, Kitchen - Table Space, Walk-in Closet(s), Wood Floors
Heating Forced Air
Cooling Ceiling Fan(s), Central A/C
Flooring Hardwood, Carpet, Ceramic Tile
Fireplaces Number 1
Equipment Stainless Steel Appliances, Built-In Microwave, Oven/Range - Electric, Refrigerator, Dishwasher
Appliance Stainless Steel Appliances, Built-In Microwave, Oven/Range - Electric, Refrigerator, Dishwasher
Heat Source Electric
Laundry Lower Floor
Exterior
Exterior Feature Deck(s), Enclosed
Garage Spaces 4.0
Water Access N
Accessibility Level Entry - Main
Porch Deck(s), Enclosed
Total Parking Spaces 4
Garage N
Building
Lot Description Backs to Trees, Front Yard, Level, Trees/Wooded
Story 3
Sewer Public Sewer
Water Well
Architectural Style Split Level
Level or Stories 3
Additional Building Above Grade, Below Grade
New Construction N
Schools
School District Anne Arundel County Public Schools
Others
Senior Community No
Tax ID 020100006917700
Ownership Fee Simple
SqFt Source Assessor
Special Listing Condition Standard
Read Less
Want to know what your home might be worth? Contact us for a FREE valuation!

Our team is ready to help you sell your home for the highest possible price ASAP

Bought with Nicholas T Badalian • Fathom Realty MD, LLC





