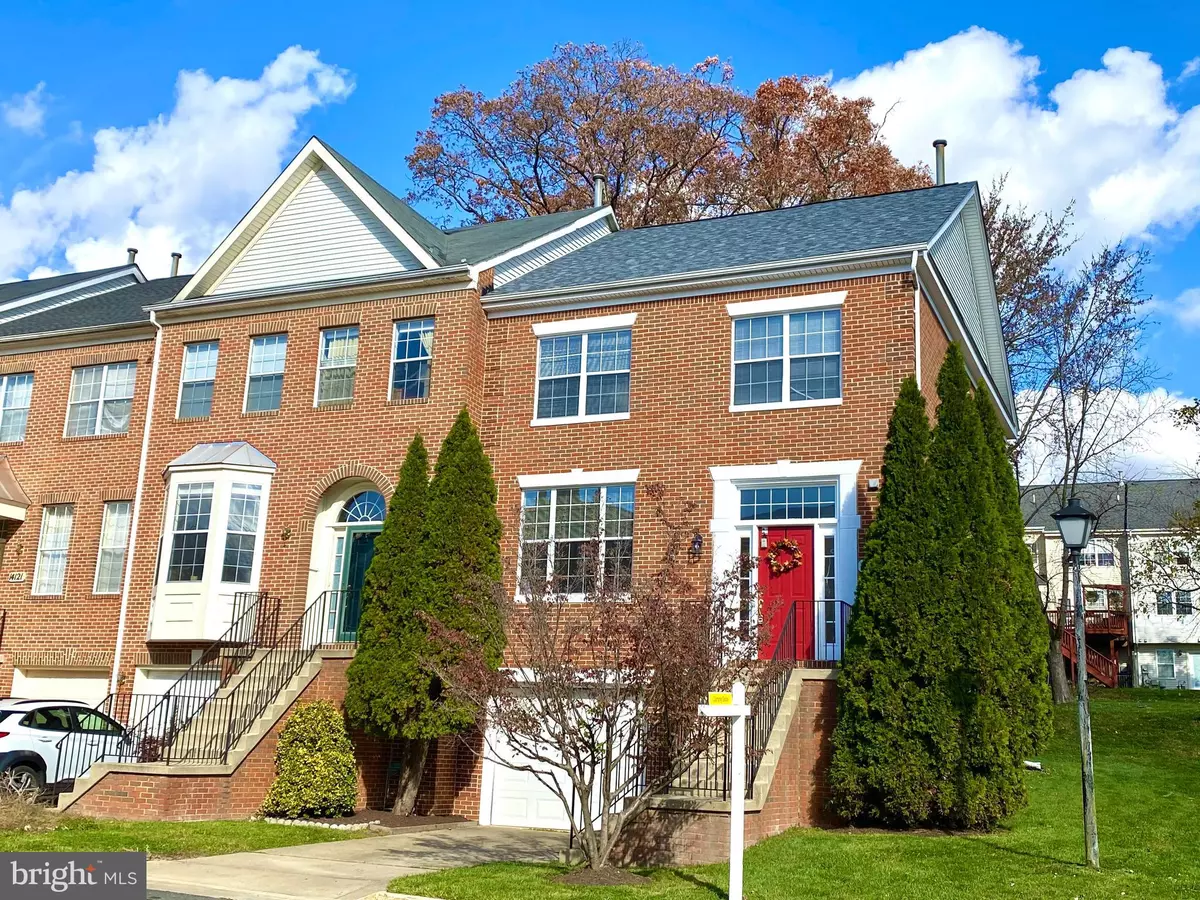$451,551
$435,000
3.8%For more information regarding the value of a property, please contact us for a free consultation.
14117 RED EAGLE LN Silver Spring, MD 20906
4 Beds
4 Baths
2,092 SqFt
Key Details
Sold Price $451,551
Property Type Townhouse
Sub Type End of Row/Townhouse
Listing Status Sold
Purchase Type For Sale
Square Footage 2,092 sqft
Price per Sqft $215
Subdivision Parker Farm
MLS Listing ID MDMC729816
Sold Date 12/04/20
Style Colonial
Bedrooms 4
Full Baths 3
Half Baths 1
HOA Fees $134/mo
HOA Y/N Y
Abv Grd Liv Area 1,792
Originating Board BRIGHT
Year Built 1994
Annual Tax Amount $4,581
Tax Year 2020
Lot Size 2,400 Sqft
Acres 0.06
Property Description
Fully renovated DR Horton three level, end unit garage townhome conveniently located in Silver Spring. Close to the area schools, major roads, the Glenmont Metro, shopping, including the ALDI grocery store and the new LA Fitness Center! The residence features three finished levels with fresh paint, new carpet, some hardwood floors, all new lighting, new brushed nickel cabinet & door knobs, plus an updated kitchen.! The first level features a hardwood foyer, a powder room with a pedestal sink, bright living and dining areas, the upgraded kitchen with gas fireplace and door to the rear yard. Enjoy the attractive granite kitchen counters and the newly, enlarged granite cooking island with a new downdraft Stainless Steel cook-top. The white cabinets have repainted and sport new brushed nickel knobs to match the updated lighting. The upper level has three bedrooms and two full baths. The primary bedroom has a new ceiling fan with light & remote control, The suite has a luxury bath with double spa tub and step-in shower. There are two additional bedrooms and the second full bath. The lower level has the one car garage with an auto-opener, the fourth bedroom, the third full bath, the laundry with brand new washer and dryer, plus the mechanical room with the gas furnace and gas hot water heater. The home has a refreshed wrought iron railing, freshly painted front door w a new brass lock set and brass lanterns . The rear yard has a paver patio and has easy access to the guest parking spots on the side of the home. The rear of the home is adjacent to open space and a tot lot w swings and slides.
Location
State MD
County Montgomery
Zoning PD7
Rooms
Basement Garage Access, Fully Finished
Interior
Interior Features Breakfast Area, Combination Dining/Living, Family Room Off Kitchen, Floor Plan - Open, Kitchen - Island
Hot Water Natural Gas
Cooling Central A/C
Fireplaces Number 1
Fireplaces Type Gas/Propane, Fireplace - Glass Doors
Equipment Built-In Microwave, Cooktop - Down Draft, Dishwasher, Disposal, Dryer, Oven - Wall, Oven/Range - Gas, Refrigerator, Washer, Water Heater
Fireplace Y
Appliance Built-In Microwave, Cooktop - Down Draft, Dishwasher, Disposal, Dryer, Oven - Wall, Oven/Range - Gas, Refrigerator, Washer, Water Heater
Heat Source Natural Gas
Laundry Basement, Lower Floor
Exterior
Parking Features Garage - Front Entry, Garage Door Opener
Garage Spaces 1.0
Amenities Available Tot Lots/Playground, Pool - Outdoor
Water Access N
Roof Type Shingle
Accessibility None
Attached Garage 1
Total Parking Spaces 1
Garage Y
Building
Story 2
Sewer Public Sewer
Water Public
Architectural Style Colonial
Level or Stories 2
Additional Building Above Grade, Below Grade
New Construction N
Schools
Elementary Schools Bel Pre
Middle Schools Argyle
High Schools John F. Kennedy
School District Montgomery County Public Schools
Others
Pets Allowed Y
HOA Fee Include Lawn Maintenance,Management,Trash,Common Area Maintenance,Pool(s)
Senior Community No
Tax ID 161302985185
Ownership Fee Simple
SqFt Source Assessor
Acceptable Financing Cash, Conventional, FHA, VA
Horse Property N
Listing Terms Cash, Conventional, FHA, VA
Financing Cash,Conventional,FHA,VA
Special Listing Condition Standard
Pets Allowed Size/Weight Restriction
Read Less
Want to know what your home might be worth? Contact us for a FREE valuation!

Our team is ready to help you sell your home for the highest possible price ASAP

Bought with Sue A Heyman • Weichert, REALTORS





