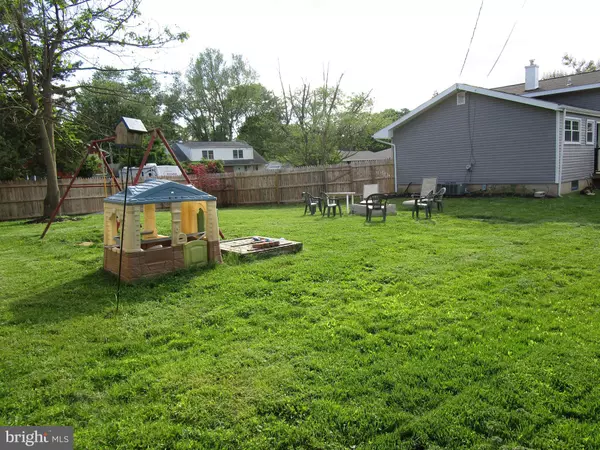$339,900
$334,900
1.5%For more information regarding the value of a property, please contact us for a free consultation.
1277 BEVERLY RD Warminster, PA 18974
3 Beds
2 Baths
1,300 SqFt
Key Details
Sold Price $339,900
Property Type Single Family Home
Sub Type Detached
Listing Status Sold
Purchase Type For Sale
Square Footage 1,300 sqft
Price per Sqft $261
Subdivision Delmont Manor
MLS Listing ID PABU497572
Sold Date 08/07/20
Style Split Level
Bedrooms 3
Full Baths 1
Half Baths 1
HOA Y/N N
Abv Grd Liv Area 1,300
Originating Board BRIGHT
Year Built 1960
Annual Tax Amount $4,177
Tax Year 2019
Lot Size 8,040 Sqft
Acres 0.18
Lot Dimensions 60.00 x 134.00
Property Description
Link to tour: https://youtu.be/-h1CYxvwO2g What a great home! This lovely corner split level has been updated and is ready for it's new owner. Home has been upgraded with a new exterior, siding, doors and windows. Roof was done in 2011. The open, level lot is fully fenced and ready for your pool, summer BBQs and a fire on a chilly night in the firepit. The outdoor space also has a brand new deck, leading to a covered patio. Inside, you will find a sun filled foyer, with an updated powder room, remodeled family room or den with custom shelving, which could be used as a 4th bedroom. This room has sliders to the patio. Up the steps to the first upper level is the living room, dining room with a custom shelf and rack for cocktail/wine glasses, and updated kitchen with tile flooring, stone backsplash & gorgeous granite counters, which continue on the island, there is also an exit to the newly constructed deck. Up the next few steps are 3 good sized bedrooms and a lovely updated hall bath with luxurious jetted tub. There is a garage AND full basement, which has tall ceilings, is dry and can be finished for additional living space. Laundry, a new heater and newer hot water tank are also down there. Sellers MUST have a buyer willing to allow them ample time to find a new home. Showings with appointment bet 12-6:30PM (exceptions can be accomodated, so please ask).
Location
State PA
County Bucks
Area Warminster Twp (10149)
Zoning R2
Direction South
Rooms
Other Rooms Living Room, Dining Room, Primary Bedroom, Bedroom 2, Kitchen, Den, Basement, Foyer, Bedroom 1, Laundry, Bathroom 1, Half Bath
Basement Full
Interior
Interior Features Carpet, Kitchen - Island, WhirlPool/HotTub, Wood Floors, Window Treatments, Upgraded Countertops
Hot Water Natural Gas
Heating Forced Air
Cooling Central A/C
Flooring Carpet, Ceramic Tile, Concrete, Hardwood
Fireplace N
Window Features Energy Efficient,Double Hung,Screens
Heat Source Natural Gas
Laundry Basement
Exterior
Exterior Feature Deck(s), Patio(s)
Parking Features Garage - Front Entry
Garage Spaces 3.0
Fence Privacy, Wood
Utilities Available Above Ground, Fiber Optics Available, Sewer Available, Water Available, Electric Available, Natural Gas Available, Phone Available
Water Access N
View Garden/Lawn
Roof Type Architectural Shingle
Street Surface Black Top
Accessibility None
Porch Deck(s), Patio(s)
Road Frontage Boro/Township
Attached Garage 1
Total Parking Spaces 3
Garage Y
Building
Lot Description Corner, Front Yard, Landscaping, Level, Open, Rear Yard, SideYard(s)
Story 3
Foundation Block
Sewer Public Sewer
Water Public
Architectural Style Split Level
Level or Stories 3
Additional Building Above Grade, Below Grade
New Construction N
Schools
School District Centennial
Others
Pets Allowed Y
Senior Community No
Tax ID 49-006-130
Ownership Fee Simple
SqFt Source Assessor
Acceptable Financing Conventional, FHA, FHA 203(b), VA
Horse Property N
Listing Terms Conventional, FHA, FHA 203(b), VA
Financing Conventional,FHA,FHA 203(b),VA
Special Listing Condition Standard
Pets Allowed No Pet Restrictions
Read Less
Want to know what your home might be worth? Contact us for a FREE valuation!

Our team is ready to help you sell your home for the highest possible price ASAP

Bought with Catherine A Conricode • Keller Williams Real Estate-Doylestown





