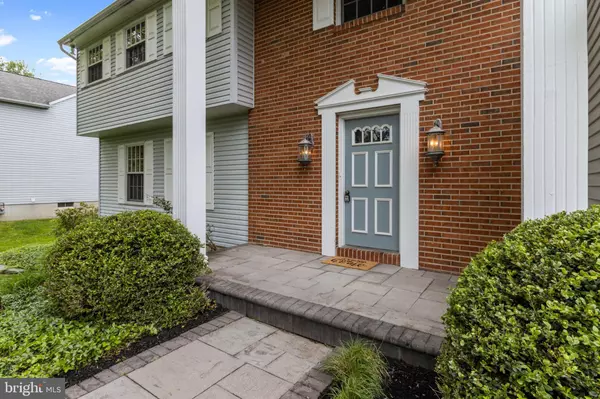$575,000
$575,000
For more information regarding the value of a property, please contact us for a free consultation.
994 ROELOFS RD Yardley, PA 19067
4 Beds
3 Baths
2,410 SqFt
Key Details
Sold Price $575,000
Property Type Single Family Home
Sub Type Detached
Listing Status Sold
Purchase Type For Sale
Square Footage 2,410 sqft
Price per Sqft $238
Subdivision Queens Grant
MLS Listing ID PABU526414
Sold Date 07/02/21
Style Colonial
Bedrooms 4
Full Baths 2
Half Baths 1
HOA Y/N N
Abv Grd Liv Area 2,410
Originating Board BRIGHT
Year Built 1977
Annual Tax Amount $9,008
Tax Year 2020
Lot Size 0.379 Acres
Acres 0.38
Lot Dimensions 110.00 x 150.00
Property Description
Make an appointment to see this stately 4 bedroom, 2 1/2 bath Colonial in a location that seems convenient for accessing so much in the area! Walk or bike to school, take a quick drive to the LMT pool, playground and ballfields, and enjoy shopping and restaurants. The Kitchen has been renovated within the past 10 years and boasts: Wolf double oven, cooktop and grill module with Broan rangehood, convection microwave oven, Subzero 650 refrigerator/freezer, Asko dishwasher, wood cabinets with many custom poll-outs for added convenience, custom shelves, granite countertop, oversized stainless steel sink and a window to lookout at the beautiful yard. The kitchen offers a spacious eating area and is open to the Family Room which has a beautiful brick fireplace and doors to the patio. The first floor has gleaming hardwood floors throughout and new carpet in the Living and Dining Rooms. The Living and adjoining Dining Room provide a great space for gathering and entertaining and you can close the doors for privacy and separation of space or leave them open to enjoy an open flow from room to room. Upstairs, there are 4 large bedrooms and 2 updated full bathrooms. The Main bedroom and Bedroom 2 have new carpets. HVAC and hot water heater are newer. The unfinished basement gives you lots of options for storage or additional living space. The attached garage has inside access to the home and has attic stairs. There's a paver patio off of the Family Room and the property includes a lovely yard. Showings to begin 5/15/21.
Location
State PA
County Bucks
Area Lower Makefield Twp (10120)
Zoning R2
Rooms
Basement Interior Access, Unfinished
Interior
Hot Water Electric
Heating Forced Air
Cooling Central A/C
Flooring Carpet, Hardwood, Ceramic Tile
Fireplaces Number 1
Fireplaces Type Brick, Gas/Propane
Equipment Built-In Microwave, Cooktop, Cooktop - Down Draft, Dishwasher, Disposal, Dryer - Front Loading, Exhaust Fan, Oven - Double, Oven/Range - Electric, Water Heater, Washer/Dryer Stacked, Washer - Front Loading, Stainless Steel Appliances, Refrigerator, Range Hood
Fireplace Y
Appliance Built-In Microwave, Cooktop, Cooktop - Down Draft, Dishwasher, Disposal, Dryer - Front Loading, Exhaust Fan, Oven - Double, Oven/Range - Electric, Water Heater, Washer/Dryer Stacked, Washer - Front Loading, Stainless Steel Appliances, Refrigerator, Range Hood
Heat Source Oil
Laundry Main Floor
Exterior
Parking Features Garage - Side Entry, Garage Door Opener, Inside Access
Garage Spaces 4.0
Utilities Available Cable TV Available, Propane
Water Access N
Accessibility Wheelchair Mod
Attached Garage 4
Total Parking Spaces 4
Garage Y
Building
Story 2
Sewer Public Sewer
Water Public
Architectural Style Colonial
Level or Stories 2
Additional Building Above Grade, Below Grade
New Construction N
Schools
School District Pennsbury
Others
Pets Allowed Y
Senior Community No
Tax ID 20-055-103
Ownership Fee Simple
SqFt Source Assessor
Acceptable Financing Cash, Conventional
Listing Terms Cash, Conventional
Financing Cash,Conventional
Special Listing Condition Standard
Pets Allowed No Pet Restrictions
Read Less
Want to know what your home might be worth? Contact us for a FREE valuation!

Our team is ready to help you sell your home for the highest possible price ASAP

Bought with Jeffrey Y Mai • Canaan Realty Investment Group





