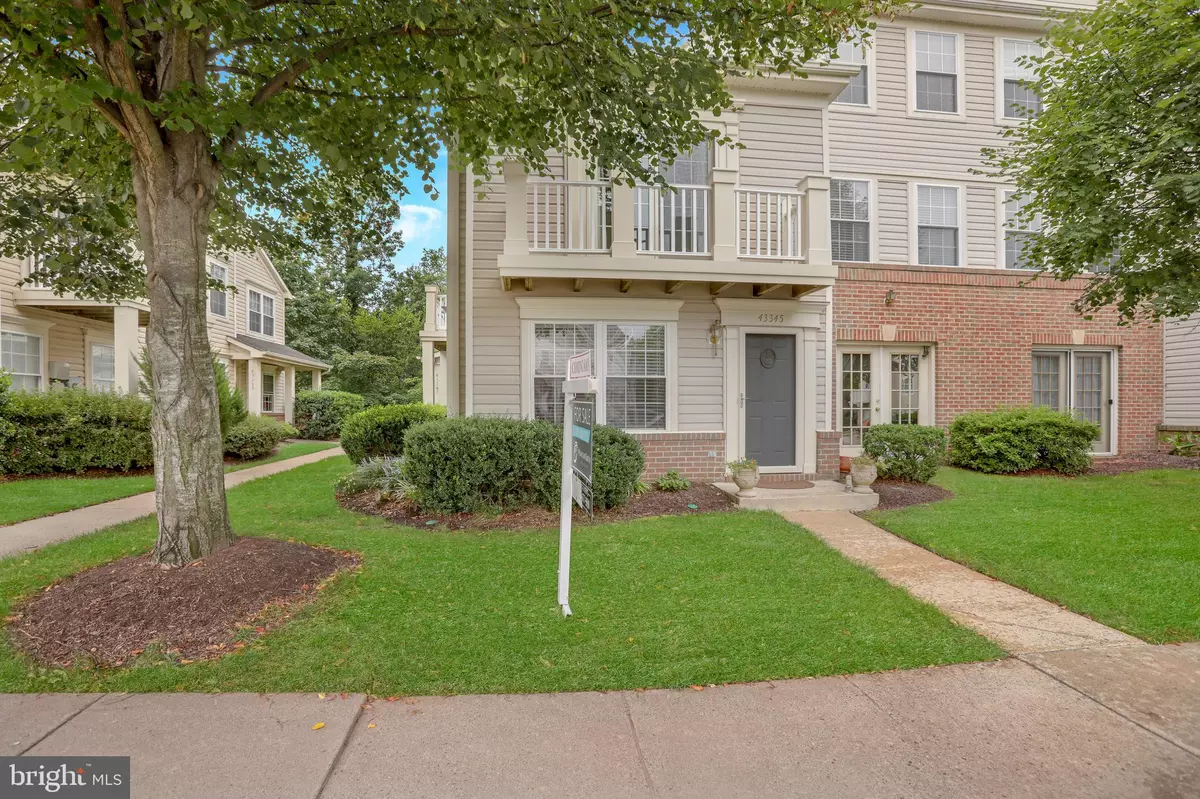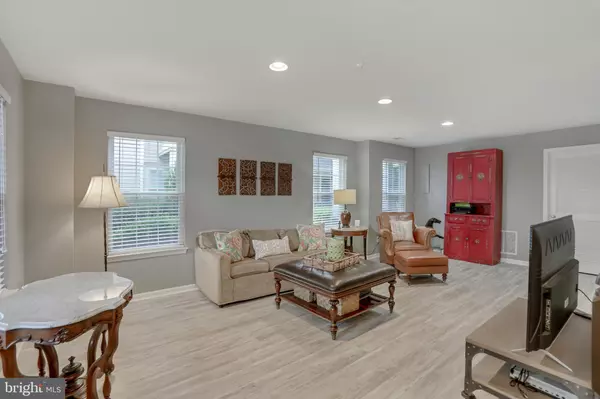$350,000
$349,000
0.3%For more information regarding the value of a property, please contact us for a free consultation.
43345 GREYSWALLOW TER Ashburn, VA 20147
3 Beds
3 Baths
1,858 SqFt
Key Details
Sold Price $350,000
Property Type Condo
Sub Type Condo/Co-op
Listing Status Sold
Purchase Type For Sale
Square Footage 1,858 sqft
Price per Sqft $188
Subdivision Sanders Mill
MLS Listing ID VALO419462
Sold Date 10/19/20
Style Colonial,Contemporary
Bedrooms 3
Full Baths 2
Half Baths 1
Condo Fees $341/mo
HOA Fees $65/mo
HOA Y/N Y
Abv Grd Liv Area 1,858
Originating Board BRIGHT
Year Built 1999
Annual Tax Amount $3,080
Tax Year 2020
Property Description
Entertainers dream with 3 outdoor balcony/deck spaces and covered patio! Spacious three level end unit condominium townhome; one of the largest models in the community. Main bedroom on kitchen level with 2 additional bedrooms on top level. Lovely engineered hardwood on upper two levels, dark stainless steel appliances, newer HVAC and water heater. Fresh bright paint and modern finishes. Enjoy the numerous Ashburn Farm amenities, top schools and close proximity to One Loudoun, Trailside Park and Silver Line Metro. You are welcome to park in spaces 114. Please note special assessment $199/month to cover multiple extensive building improvements. *One year home warranty being offered by Seller!
Location
State VA
County Loudoun
Zoning 19
Rooms
Other Rooms Primary Bedroom, Bedroom 2, Bedroom 1
Main Level Bedrooms 1
Interior
Interior Features Family Room Off Kitchen, Floor Plan - Open, Walk-in Closet(s), Window Treatments, Wood Floors, Ceiling Fan(s)
Hot Water Natural Gas
Heating Forced Air
Cooling Central A/C
Equipment Built-In Microwave, Dishwasher, Disposal, Icemaker, Oven/Range - Gas, Refrigerator, Stainless Steel Appliances, Washer - Front Loading, Water Heater, Dryer - Front Loading
Fireplace N
Appliance Built-In Microwave, Dishwasher, Disposal, Icemaker, Oven/Range - Gas, Refrigerator, Stainless Steel Appliances, Washer - Front Loading, Water Heater, Dryer - Front Loading
Heat Source Natural Gas
Exterior
Exterior Feature Balconies- Multiple, Deck(s), Patio(s)
Garage Spaces 2.0
Amenities Available Common Grounds, Pool - Outdoor, Tennis Courts, Tot Lots/Playground, Baseball Field, Basketball Courts, Bike Trail, Volleyball Courts, Club House, Recreational Center
Water Access N
Accessibility None
Porch Balconies- Multiple, Deck(s), Patio(s)
Total Parking Spaces 2
Garage N
Building
Story 3
Sewer Public Sewer
Water Public
Architectural Style Colonial, Contemporary
Level or Stories 3
Additional Building Above Grade, Below Grade
New Construction N
Schools
Elementary Schools Belmont Station
Middle Schools Trailside
High Schools Stone Bridge
School District Loudoun County Public Schools
Others
HOA Fee Include Common Area Maintenance,Insurance,Management,Trash,Snow Removal,Sewer,Water,Lawn Maintenance
Senior Community No
Tax ID 116479779004
Ownership Condominium
Special Listing Condition Standard
Read Less
Want to know what your home might be worth? Contact us for a FREE valuation!

Our team is ready to help you sell your home for the highest possible price ASAP

Bought with Gayithri Abbu • Maram Realty, LLC






