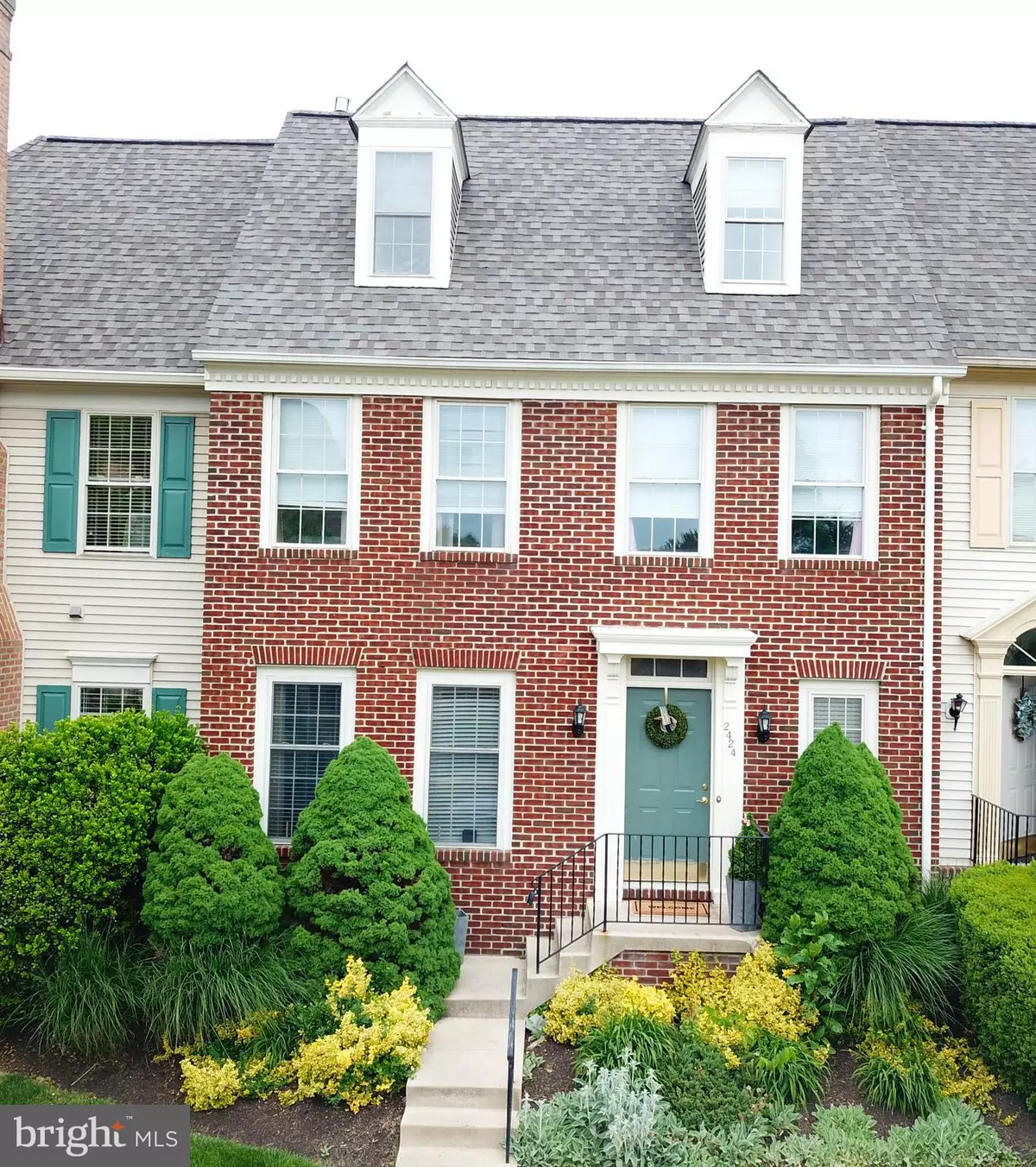$375,000
$375,000
For more information regarding the value of a property, please contact us for a free consultation.
2424 STONEY CREEK RD Frederick, MD 21701
3 Beds
4 Baths
2,732 SqFt
Key Details
Sold Price $375,000
Property Type Townhouse
Sub Type Interior Row/Townhouse
Listing Status Sold
Purchase Type For Sale
Square Footage 2,732 sqft
Price per Sqft $137
Subdivision Wormans Mill
MLS Listing ID MDFR282792
Sold Date 07/09/21
Style Colonial
Bedrooms 3
Full Baths 2
Half Baths 2
HOA Fees $89/mo
HOA Y/N Y
Abv Grd Liv Area 2,016
Originating Board BRIGHT
Year Built 1995
Annual Tax Amount $5,550
Tax Year 2021
Lot Size 2,640 Sqft
Acres 0.06
Property Description
Are you looking for an elegant 4 level town home in the heart of Worman's Mill, look no further! This brink front home offers 3 large bedrooms, 2 full & 2 half baths, new roof, new hvac, tons of living space and a huge detached 2 car garage! As you enter into the open foyer with gleaming hardwood floors you see a formal living room to your left (perfect for a home office conversion). As you make your way through you pass the spacious dining room big enough for a table of 8-10. The first floor family room allows nice natural light and a great space to hang out. The kitchen has lots of counter and cabinet space, stainless steel appliances, granite counter tops and a breakfast bar. The table space has skylights that fill the room with light. Upstairs you will find good storage and 3 big bedrooms. The master suit is 2 levels! A great space with walk in closet a big 4 piece bath and to top it off a spacious loft for work or relaxation. Down in the huge basement you will find a nice rec room with gas fireplace. Finishing off the basement are a half bath and another huge space great if you need another bedroom or gaming area! Be sure to check out the video tour! Seller prefer a 1 month rent back.
Location
State MD
County Frederick
Zoning PND
Rooms
Basement Daylight, Partial, Fully Finished
Interior
Interior Features Ceiling Fan(s), Family Room Off Kitchen, Floor Plan - Open, Kitchen - Eat-In, Kitchen - Table Space, Soaking Tub, Stall Shower, Wood Floors
Hot Water Natural Gas
Heating Central, Forced Air
Cooling Ceiling Fan(s), Central A/C
Fireplaces Number 3
Fireplaces Type Fireplace - Glass Doors, Gas/Propane
Equipment Dishwasher, Disposal, Dryer, Icemaker, Range Hood, Refrigerator, Stove, Stainless Steel Appliances, Washer, Water Heater
Fireplace Y
Appliance Dishwasher, Disposal, Dryer, Icemaker, Range Hood, Refrigerator, Stove, Stainless Steel Appliances, Washer, Water Heater
Heat Source Natural Gas
Exterior
Exterior Feature Patio(s)
Garage Garage Door Opener, Garage - Rear Entry
Garage Spaces 2.0
Fence Rear
Amenities Available Bike Trail, Pool - Outdoor, Tot Lots/Playground
Waterfront N
Water Access N
Accessibility None
Porch Patio(s)
Parking Type Detached Garage, On Street
Total Parking Spaces 2
Garage Y
Building
Story 4
Sewer Public Sewer
Water Public
Architectural Style Colonial
Level or Stories 4
Additional Building Above Grade, Below Grade
New Construction N
Schools
School District Frederick County Public Schools
Others
Senior Community No
Tax ID 1102197006
Ownership Fee Simple
SqFt Source Assessor
Special Listing Condition Standard
Read Less
Want to know what your home might be worth? Contact us for a FREE valuation!

Our team is ready to help you sell your home for the highest possible price ASAP

Bought with Patricia E Vasco • RE/MAX Town Center






