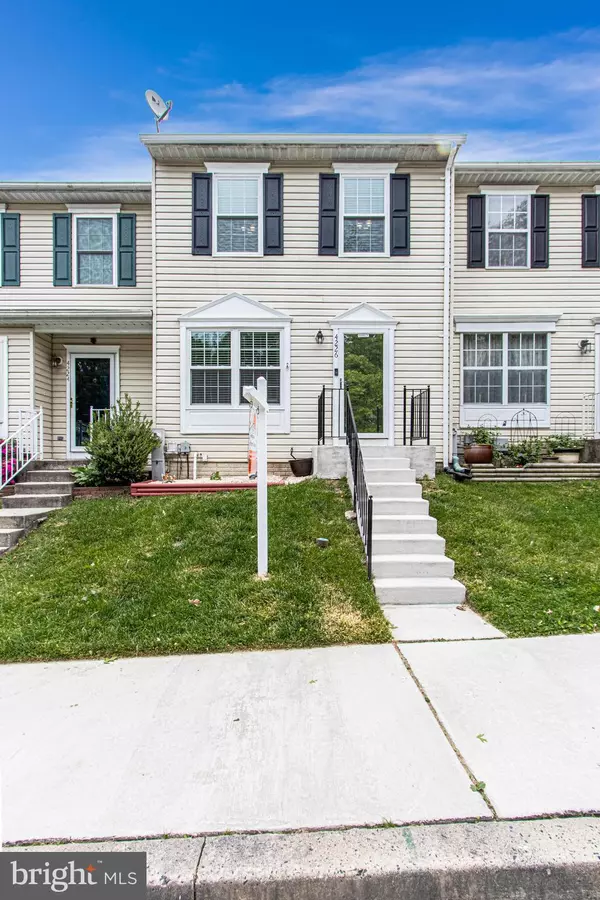$198,000
$195,000
1.5%For more information regarding the value of a property, please contact us for a free consultation.
4226 GOODSON CT Belcamp, MD 21017
3 Beds
3 Baths
1,578 SqFt
Key Details
Sold Price $198,000
Property Type Condo
Sub Type Condo/Co-op
Listing Status Sold
Purchase Type For Sale
Square Footage 1,578 sqft
Price per Sqft $125
Subdivision Gilmer Woods
MLS Listing ID MDHR246672
Sold Date 07/24/20
Style Colonial
Bedrooms 3
Full Baths 2
Half Baths 1
Condo Fees $61/qua
HOA Fees $59/mo
HOA Y/N Y
Abv Grd Liv Area 1,278
Originating Board BRIGHT
Year Built 1990
Annual Tax Amount $1,756
Tax Year 2019
Lot Size 1,890 Sqft
Acres 0.04
Property Description
Meticulously maintained, stunning inside and out, this 3 bedroom 2.5 bath town in Gilmer Woods is calling you home! Enter into hall and be greeted by beautiful flooring that stretches through the main level. Welcome closet situated at foot of the stairs. Kitchen sits at the front of the home and is flooded with light from 2 large windows. Room for a table in this eat-in kitchen featuring painted cabinets, stainless steel appliances, and a bold tile back splash. Laminate tops simulate granite. A large pantry sits at hall and pass through over the sink into the dining room. Dining space features a ceiling fan over the table space and opens into spaciousl living room. Skylights situated at the rear of the home in living space along with a slider to the spacious deck featuring stairs to patio and yard with shed backing to trees. Upper level boasts 3 bedrooms with the master sitting at the rear of the home with a double window, double closet, ceiling fan, and full bath. Master bath shines with neutral features and has tub/shower combo. 2 additional bedrooms are nicely sized and sit at the front of the home; each with ceiling fans, a window, and a nice closet. Full hall bath has a large vanity and tub/shower combo. The large finished basement provides so much flexible family space for gathering, entertaining, and relaxing! Enjoy tons of recessed lighting, a sitting area, and storage under the stairs. Bold barn doors to the laundry and storage area. Nestled in a cul-de-sac and backing to woods, this home provides a stunning outdoor oasis with a yard cared for by the HOA! Conveniently located near I-95 and just minutes from shopping, restaurants, and parks! This beauty surely won't last! Check it out today!!!
Location
State MD
County Harford
Zoning R3
Rooms
Basement Connecting Stairway, Fully Finished, Sump Pump, Windows
Interior
Interior Features Dining Area, Kitchen - Eat-In, Kitchen - Table Space, Primary Bath(s), Recessed Lighting, Window Treatments, Pantry, Skylight(s), Tub Shower, Carpet
Hot Water Electric
Heating Heat Pump(s)
Cooling Ceiling Fan(s), Central A/C
Equipment Stainless Steel Appliances, Dryer, Washer, Dishwasher, Exhaust Fan, Disposal, Refrigerator, Stove
Fireplace N
Window Features Screens
Appliance Stainless Steel Appliances, Dryer, Washer, Dishwasher, Exhaust Fan, Disposal, Refrigerator, Stove
Heat Source Electric
Exterior
Exterior Feature Deck(s)
Water Access N
Accessibility None
Porch Deck(s)
Garage N
Building
Story 3
Sewer Public Sewer
Water Public
Architectural Style Colonial
Level or Stories 3
Additional Building Above Grade, Below Grade
New Construction N
Schools
School District Harford County Public Schools
Others
HOA Fee Include Common Area Maintenance,Lawn Maintenance
Senior Community No
Tax ID 1301202448
Ownership Fee Simple
SqFt Source Assessor
Security Features Electric Alarm
Special Listing Condition Standard
Read Less
Want to know what your home might be worth? Contact us for a FREE valuation!

Our team is ready to help you sell your home for the highest possible price ASAP

Bought with Betsy Brown • Keller Williams Legacy Central






