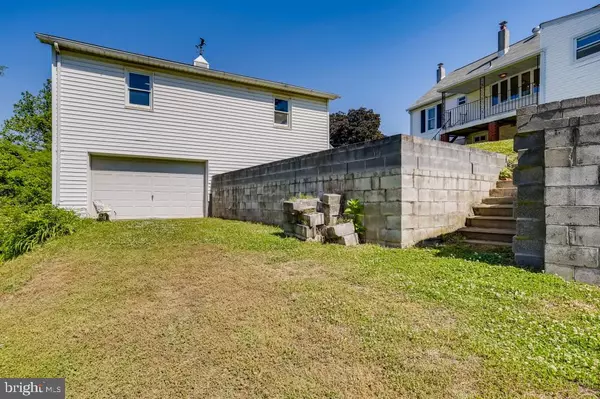$305,000
$319,000
4.4%For more information regarding the value of a property, please contact us for a free consultation.
824 50TH ST Baltimore, MD 21222
4 Beds
2 Baths
1,434 SqFt
Key Details
Sold Price $305,000
Property Type Single Family Home
Sub Type Detached
Listing Status Sold
Purchase Type For Sale
Square Footage 1,434 sqft
Price per Sqft $212
Subdivision Harbor View
MLS Listing ID MDBC529172
Sold Date 06/16/21
Style Cape Cod
Bedrooms 4
Full Baths 2
HOA Y/N N
Abv Grd Liv Area 1,434
Originating Board BRIGHT
Year Built 1943
Annual Tax Amount $2,553
Tax Year 2021
Lot Size 0.451 Acres
Acres 0.45
Lot Dimensions 1.00 x
Property Description
Once in a lifetime opportunity to buy this picture perfect cape cod on a DOUBLE, SUB DIVIDABLE lot. This cul de sac boasts a wonderful elevation overlooking Baltimore City, and the home has hardwood floors under carpeting, replacement windows, oversized two level, GARAGE and a large clubroom with wood burning stove and full bath. The eat-in kitchen has built-in banquette seating, stainless steel appliances, corian countertops and an opening into the dining room. Sun drenched with mature plantings, this home has been beautifully maintained by the originals owners, but awaits your finishing touches to make it a true showplace. This is a great opportunity to own a home on a great street, in a great neighborhood with great bones.
Location
State MD
County Baltimore
Zoning 21222
Rooms
Other Rooms Living Room, Dining Room, Bedroom 2, Bedroom 3, Bedroom 4, Kitchen, Family Room, Bedroom 1
Basement Other
Main Level Bedrooms 2
Interior
Interior Features Breakfast Area, Carpet, Entry Level Bedroom, Formal/Separate Dining Room, Kitchen - Table Space, Wood Stove
Hot Water Oil
Heating Zoned, Hot Water
Cooling Central A/C
Fireplaces Number 1
Fireplaces Type Free Standing, Wood
Equipment Built-In Microwave, Dishwasher, Disposal, Exhaust Fan, Oven/Range - Electric, Range Hood, Stainless Steel Appliances
Fireplace Y
Appliance Built-In Microwave, Dishwasher, Disposal, Exhaust Fan, Oven/Range - Electric, Range Hood, Stainless Steel Appliances
Heat Source Oil
Exterior
Exterior Feature Porch(es)
Parking Features Additional Storage Area, Garage - Side Entry, Garage Door Opener, Oversized, Other
Garage Spaces 5.0
Utilities Available Cable TV Available, Natural Gas Available
Water Access N
View Trees/Woods
Roof Type Asphalt
Accessibility Level Entry - Main
Porch Porch(es)
Total Parking Spaces 5
Garage Y
Building
Lot Description Backs to Trees, Additional Lot(s), Trees/Wooded, SideYard(s), Rear Yard, Private
Story 3
Sewer Public Sewer
Water Public
Architectural Style Cape Cod
Level or Stories 3
Additional Building Above Grade, Below Grade
New Construction N
Schools
Elementary Schools Norwood
Middle Schools Holabird
High Schools Dundalk
School District Baltimore County Public Schools
Others
Pets Allowed Y
Senior Community No
Tax ID 04121219064960
Ownership Fee Simple
SqFt Source Assessor
Acceptable Financing Cash, Contract, Conventional, FHA
Horse Property N
Listing Terms Cash, Contract, Conventional, FHA
Financing Cash,Contract,Conventional,FHA
Special Listing Condition Standard
Pets Allowed No Pet Restrictions
Read Less
Want to know what your home might be worth? Contact us for a FREE valuation!

Our team is ready to help you sell your home for the highest possible price ASAP

Bought with Lisa F Ciofani • Cummings & Co. Realtors





