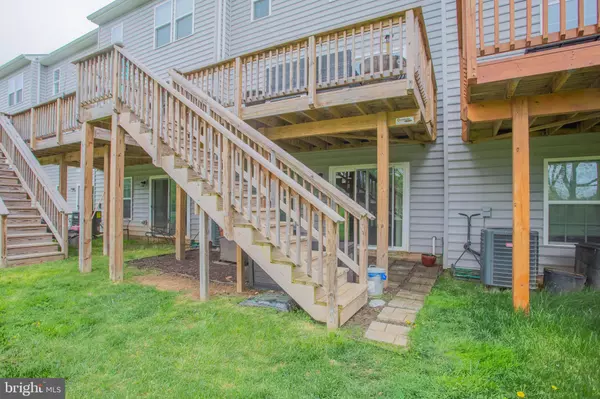$226,000
$230,000
1.7%For more information regarding the value of a property, please contact us for a free consultation.
11 ONTARIO DRIVE Falling Waters, WV 25419
4 Beds
4 Baths
2,134 SqFt
Key Details
Sold Price $226,000
Property Type Townhouse
Sub Type Interior Row/Townhouse
Listing Status Sold
Purchase Type For Sale
Square Footage 2,134 sqft
Price per Sqft $105
Subdivision Potomac Station
MLS Listing ID WVBE185690
Sold Date 06/25/21
Style Traditional
Bedrooms 4
Full Baths 3
Half Baths 1
HOA Fees $16/ann
HOA Y/N Y
Abv Grd Liv Area 1,440
Originating Board BRIGHT
Year Built 2017
Annual Tax Amount $1,359
Tax Year 2020
Lot Size 2,178 Sqft
Acres 0.05
Property Description
Beautiful townhouse in the highly desirable Potomac Station community. This is not your average townhouse! With three finished levels it boasts over 2,000 square feet. The main level features a half bath, a large family room, open kitchen with large island and a new dishwasher that is less than one year old. Upstairs are three bedrooms, two full baths and laundry area. The oversized owners suite includes a walk in closet and bathroom with double vanity sinks. All counter tops in the home are granite and each bathroom is beautifully tiled. The basement is huge and also has a full bath and fourth bedroom. Enjoy the surround sound while gathering for movie night or for entertaining family and friends. Take a step outside onto the patio for some fresh air. Take the outside stairs up onto the large deck and enjoy the open view behind you! The location of this home is ideal! Conveniently located across from the overflow parking lot. Enjoy nearby amenities to include Spring Mills School District, restaurants, shopping, and medical facilities. Easy access to I 81! Schedule your tour today!
Location
State WV
County Berkeley
Zoning 101
Rooms
Other Rooms Kitchen, Family Room, Basement, Laundry, Half Bath
Basement Full, Fully Finished, Outside Entrance, Rear Entrance, Walkout Level, Windows
Interior
Interior Features Breakfast Area, Carpet, Ceiling Fan(s), Combination Kitchen/Dining, Family Room Off Kitchen, Floor Plan - Open, Kitchen - Eat-In, Kitchen - Island, Kitchen - Table Space, Pantry, Walk-in Closet(s), Wood Floors
Hot Water Electric
Heating Heat Pump(s)
Cooling Central A/C
Flooring Carpet, Wood, Vinyl
Equipment Built-In Microwave, Cooktop, Dishwasher, Disposal, Dryer, Refrigerator, Stainless Steel Appliances, Stove, Washer, Water Heater
Fireplace N
Appliance Built-In Microwave, Cooktop, Dishwasher, Disposal, Dryer, Refrigerator, Stainless Steel Appliances, Stove, Washer, Water Heater
Heat Source Electric
Laundry Has Laundry, Upper Floor
Exterior
Exterior Feature Deck(s), Patio(s)
Garage Spaces 2.0
Utilities Available Cable TV Available, Electric Available, Phone Available, Sewer Available, Water Available
Water Access N
Accessibility None
Porch Deck(s), Patio(s)
Total Parking Spaces 2
Garage N
Building
Lot Description Backs - Open Common Area
Story 3
Sewer Public Sewer
Water Public
Architectural Style Traditional
Level or Stories 3
Additional Building Above Grade, Below Grade
New Construction N
Schools
Elementary Schools Spring Mills Primary
Middle Schools Spring Mills
High Schools Spring Mills
School District Berkeley County Schools
Others
Pets Allowed Y
HOA Fee Include Common Area Maintenance,Road Maintenance,Snow Removal
Senior Community No
Tax ID 0214A001800000000
Ownership Fee Simple
SqFt Source Assessor
Acceptable Financing Cash, Conventional, FHA, USDA, VA
Listing Terms Cash, Conventional, FHA, USDA, VA
Financing Cash,Conventional,FHA,USDA,VA
Special Listing Condition Standard
Pets Allowed Cats OK, Dogs OK
Read Less
Want to know what your home might be worth? Contact us for a FREE valuation!

Our team is ready to help you sell your home for the highest possible price ASAP

Bought with Sonja N Bushue • Charis Realty Group





