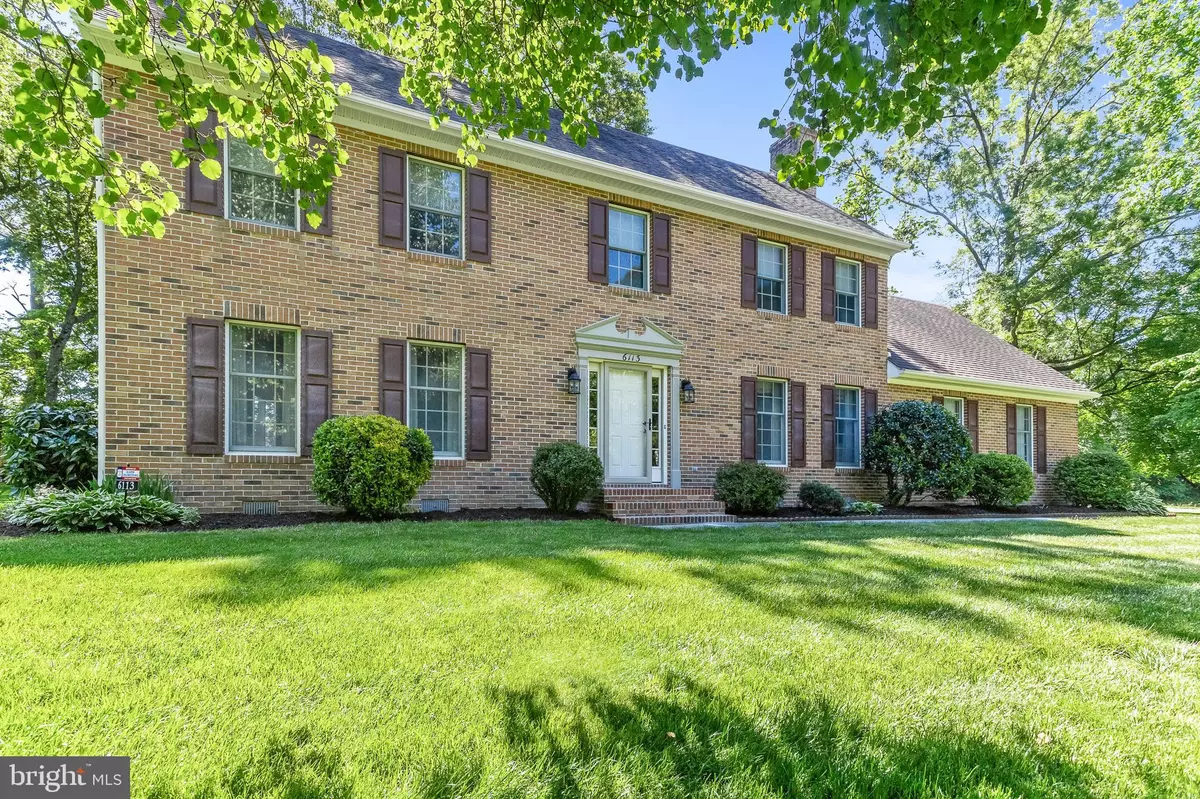$390,000
$391,900
0.5%For more information regarding the value of a property, please contact us for a free consultation.
6113 WESTBROOKE DR Salisbury, MD 21801
4 Beds
4 Baths
3,044 SqFt
Key Details
Sold Price $390,000
Property Type Single Family Home
Sub Type Detached
Listing Status Sold
Purchase Type For Sale
Square Footage 3,044 sqft
Price per Sqft $128
Subdivision Westbrooke
MLS Listing ID MDWC112838
Sold Date 07/02/21
Style Colonial
Bedrooms 4
Full Baths 3
Half Baths 1
HOA Fees $14/ann
HOA Y/N Y
Abv Grd Liv Area 3,044
Originating Board BRIGHT
Year Built 1989
Annual Tax Amount $2,517
Tax Year 2020
Lot Size 0.863 Acres
Acres 0.86
Lot Dimensions 0.00 x 0.00
Property Description
Beautiful spacous Brick Front home for the asserning family. This house is ready for the next family that wants to move in and enjoy all the upgrades and not worry about doing anything. Lets talk about the first floor with its brand new Luxury Plank Vinyl, to the crown molding through out, chair railing, oversized base board molding, gas fireplace, new kitchen appliances, new granite counters, new sink and fixtures, and so much more. Lets go upstairs and walk on the new carpet just installed as we go into the master bedroom with not just an ajoining sitting room, but the attached bonus room with walkin closet, this could make the perfect home office or nursery, down the hall is 2 more bedrooms, with plenty of space. Both the master and hall bath rooms have been redone with new vanities, plumbing fixtures and more. The laundry area is also on the second level for your convinence. The walk up 3rd floor has a large finished bonus room with new carpet, custom shades, sun lights and also its own private full bath completely redone. This house has been freshly painted, all new flooring, custom shades, and very open flow for your family enjoyment. You know they say save the best for last so here it is, a sunroom for relaxing, morning coffee or just overlooking the large irrigated back yard, or step out onto your private deck from the sunroom also.
Location
State MD
County Wicomico
Area Wicomico Southwest (23-03)
Zoning AR
Rooms
Other Rooms Living Room, Dining Room, Primary Bedroom, Sitting Room, Bedroom 2, Kitchen, Family Room, Bedroom 1, Sun/Florida Room, Bathroom 1, Bathroom 2, Bonus Room, Primary Bathroom
Interior
Hot Water Electric
Heating Heat Pump(s)
Cooling Heat Pump(s), Central A/C
Fireplaces Number 1
Equipment Built-In Microwave, Dishwasher, Disposal, Dryer - Front Loading, Washer, Stainless Steel Appliances, Refrigerator, Icemaker, Water Conditioner - Owned
Fireplace Y
Appliance Built-In Microwave, Dishwasher, Disposal, Dryer - Front Loading, Washer, Stainless Steel Appliances, Refrigerator, Icemaker, Water Conditioner - Owned
Heat Source Electric
Exterior
Parking Features Garage - Rear Entry, Inside Access
Garage Spaces 2.0
Water Access N
Roof Type Architectural Shingle
Accessibility 32\"+ wide Doors
Attached Garage 2
Total Parking Spaces 2
Garage Y
Building
Story 3
Sewer Community Septic Tank, Private Septic Tank
Water Private/Community Water
Architectural Style Colonial
Level or Stories 3
Additional Building Above Grade, Below Grade
New Construction N
Schools
School District Wicomico County Public Schools
Others
Senior Community No
Tax ID 09-073620
Ownership Fee Simple
SqFt Source Assessor
Acceptable Financing Cash, Conventional, FHA, VA, USDA
Listing Terms Cash, Conventional, FHA, VA, USDA
Financing Cash,Conventional,FHA,VA,USDA
Special Listing Condition Standard
Read Less
Want to know what your home might be worth? Contact us for a FREE valuation!

Our team is ready to help you sell your home for the highest possible price ASAP

Bought with Mindy L McGaffin • RE/MAX 100





