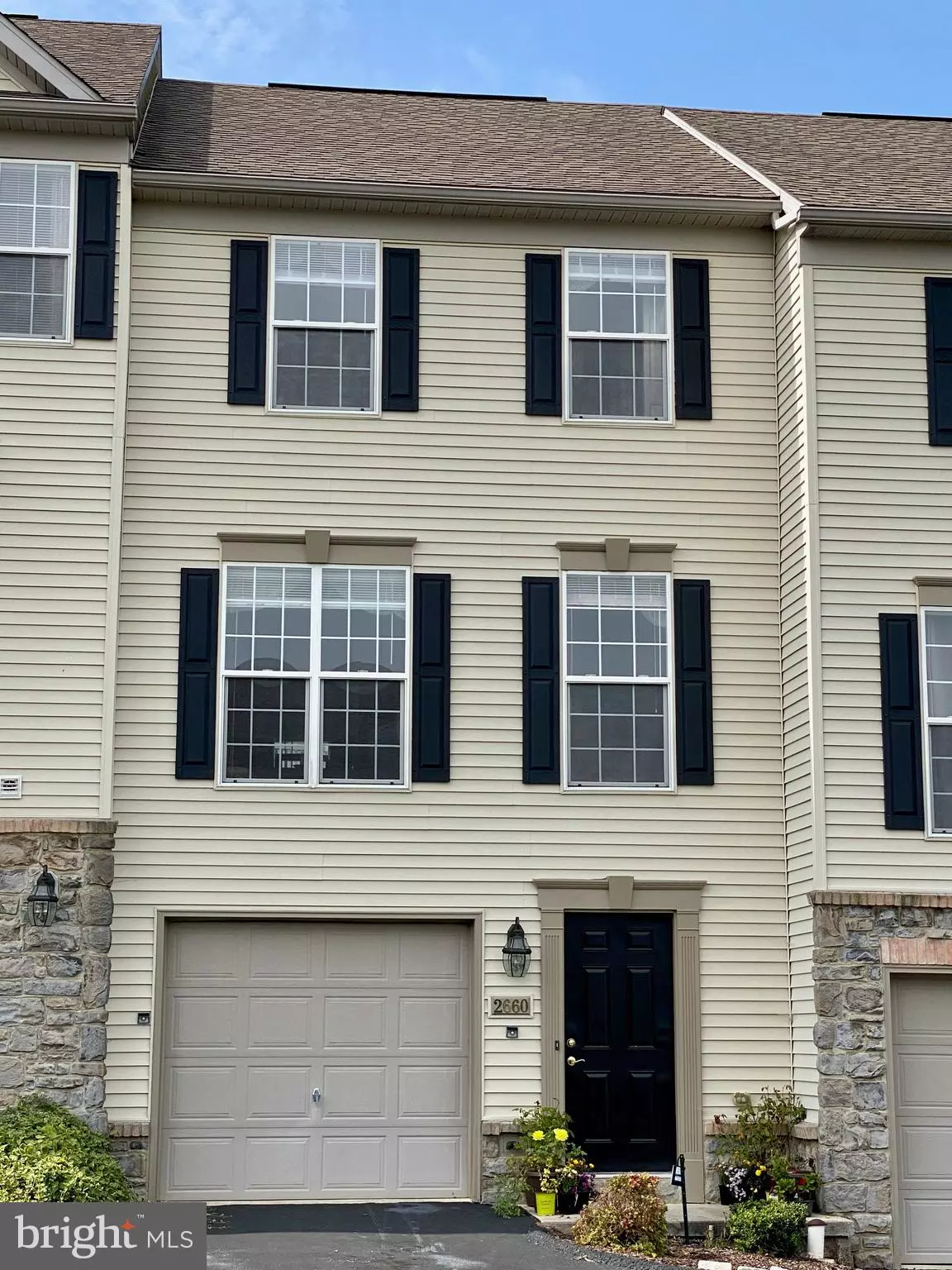$150,000
$145,000
3.4%For more information regarding the value of a property, please contact us for a free consultation.
2660 SULTAN SUPREME WAY #2A York, PA 17402
2 Beds
2 Baths
1,536 SqFt
Key Details
Sold Price $150,000
Property Type Townhouse
Sub Type Interior Row/Townhouse
Listing Status Sold
Purchase Type For Sale
Square Footage 1,536 sqft
Price per Sqft $97
Subdivision Hunt Club
MLS Listing ID PAYK145926
Sold Date 11/20/20
Style Traditional
Bedrooms 2
Full Baths 1
Half Baths 1
HOA Fees $170/mo
HOA Y/N Y
Abv Grd Liv Area 1,224
Originating Board BRIGHT
Year Built 2006
Annual Tax Amount $3,475
Tax Year 2020
Property Description
Great Location near I83! Dallastown Schools, shopping just minutes away. Carefree Living. Lower Level has Family Room, 1/2 Bath, and Laundry. Level 2 has Kitchen w/Gas Oven/Range, Refrigerator, Dishwasher, Pantry and rear sliding door to 8 x 7 Deck for Grilling. Living Room is Open and Bright. Upper-level has Master Bedroom with Walk-in Closet adjoining Full Hall Bath and Bedroom 2. One car garage with opener. Extra space in the driveway for second car. Guest parking available.
Location
State PA
County York
Area York Twp (15254)
Zoning RESIDENTIAL
Rooms
Other Rooms Living Room, Bedroom 2, Kitchen, Family Room, Foyer, Bedroom 1, Laundry, Bathroom 1, Bathroom 2
Basement Full
Interior
Interior Features Carpet, Combination Kitchen/Dining, Floor Plan - Traditional, Kitchen - Country, Pantry, Tub Shower, Walk-in Closet(s), Wine Storage
Hot Water Natural Gas
Heating Forced Air
Cooling Central A/C
Flooring Vinyl, Carpet
Equipment Dishwasher, Disposal, Oven/Range - Gas, Range Hood, Refrigerator
Furnishings No
Fireplace N
Appliance Dishwasher, Disposal, Oven/Range - Gas, Range Hood, Refrigerator
Heat Source Natural Gas
Exterior
Parking Features Built In, Garage - Front Entry, Garage Door Opener
Garage Spaces 1.0
Amenities Available None
Water Access N
Street Surface Black Top
Accessibility None
Road Frontage Boro/Township
Attached Garage 1
Total Parking Spaces 1
Garage Y
Building
Story 3
Foundation Block
Sewer Public Sewer
Water Public
Architectural Style Traditional
Level or Stories 3
Additional Building Above Grade, Below Grade
New Construction N
Schools
Elementary Schools Ore Valley
Middle Schools Dallastown Area
High Schools Dallastown Area
School District Dallastown Area
Others
Pets Allowed N
HOA Fee Include Insurance,Lawn Care Front,Lawn Care Rear,Snow Removal,Trash,Ext Bldg Maint
Senior Community No
Tax ID 54-000-IJ-0253-E0-C002A
Ownership Condominium
Acceptable Financing Cash, Conventional, FHA, USDA, VA
Listing Terms Cash, Conventional, FHA, USDA, VA
Financing Cash,Conventional,FHA,USDA,VA
Special Listing Condition Standard
Read Less
Want to know what your home might be worth? Contact us for a FREE valuation!

Our team is ready to help you sell your home for the highest possible price ASAP

Bought with Leigh E Heist • Welcome Home Real Estate






