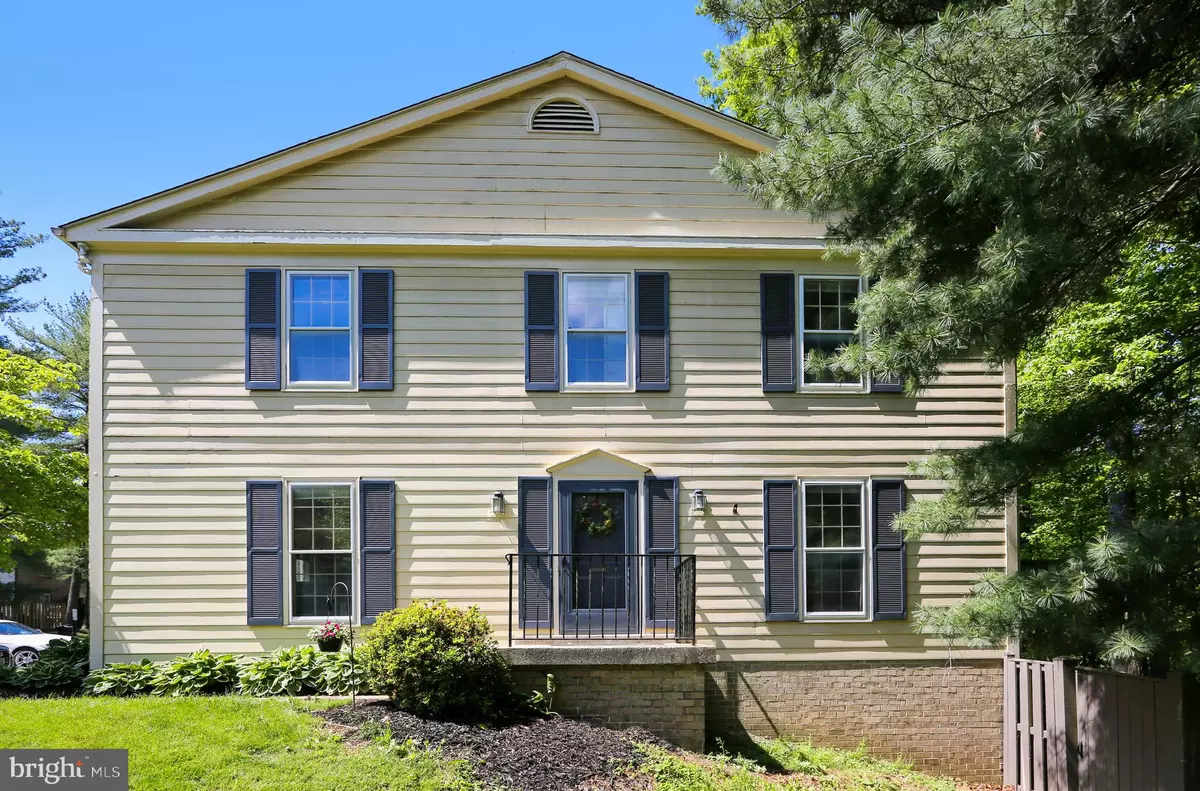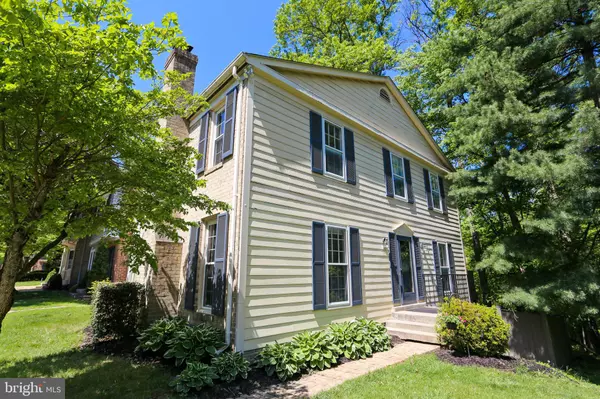$401,000
$380,000
5.5%For more information regarding the value of a property, please contact us for a free consultation.
10115 MAPLE LEAF Montgomery Village, MD 20886
3 Beds
4 Baths
2,376 SqFt
Key Details
Sold Price $401,000
Property Type Townhouse
Sub Type End of Row/Townhouse
Listing Status Sold
Purchase Type For Sale
Square Footage 2,376 sqft
Price per Sqft $168
Subdivision Shadow Oak
MLS Listing ID MDMC754356
Sold Date 06/16/21
Style Colonial
Bedrooms 3
Full Baths 2
Half Baths 2
HOA Fees $125/mo
HOA Y/N Y
Abv Grd Liv Area 1,584
Originating Board BRIGHT
Year Built 1981
Annual Tax Amount $3,620
Tax Year 2020
Lot Size 2,100 Sqft
Acres 0.05
Property Description
Open house Saturday/Sunday from 1-4 pm. Offers due Tuesday by 6pm (05/18/), Stunning and spacious end unit Townhouse boasts 3 spacious bedrooms with 4th room in the basement, lots of naturallight flooding through all the windows. Prime location that backs to wooded parklands in desirable Shadow Oak Subdiv. It has a fabulous deck and patio looking into the trees.The main level features a spacious living room with cozy fireplace, separate dining room and a powder room.Spectacularly and meticulously updated Kitchen with granite counters. The whole main floor boasts ofgleaming hardwood floors. Newkitchen SS Appliances, Granite Counters and Real Hardwood Floors on the main level.Upstairs features three bedrooms and two full baths. The master suite has its own walk in closet and an attachedbathroom.The gorgeous finished , airy , spacious and walk out basement is perfect for entertaining and family gathering, with its own separate room ,could be used as a 4thbedroom.It has tons of builtin bookshelves for yourlibrary. The basement has its own spacious half bath, fireplacefor your cozy movie nights, and plenty of storage space. Backyard brick patio opens to a peaceful natural preserve.New carpets, fresh paint, New water heater and updated bathrooms . Full finished walk-out basement (Rec Room) with excellent storage and laundry room and so much more (seller May need a 30 day rent back Over 2,100 total SQFT. 2 RSRVD spots. Access to all MV pools, tennis courts, paths, parks, TOT lots. Close to shops, COSTCO, Public Transportation, ICC, 270, 355, Shady Grove Metro. Welcomehome!!
Location
State MD
County Montgomery
Zoning TS
Rooms
Other Rooms Living Room, Dining Room, Kitchen, Foyer, Other, Recreation Room, Utility Room
Basement Connecting Stairway, Daylight, Full, Full, Fully Finished, Heated, Outside Entrance, Rear Entrance, Shelving, Walkout Level, Windows
Interior
Hot Water Electric
Heating Central, Heat Pump(s)
Cooling Central A/C
Flooring Hardwood, Ceramic Tile, Carpet, Laminated
Fireplaces Number 2
Fireplace Y
Heat Source Electric
Laundry Lower Floor
Exterior
Parking On Site 2
Utilities Available Cable TV Available, Multiple Phone Lines
Water Access N
Accessibility Level Entry - Main
Garage N
Building
Story 3
Sewer Public Sewer
Water Public
Architectural Style Colonial
Level or Stories 3
Additional Building Above Grade, Below Grade
New Construction N
Schools
Elementary Schools Stedwick
Middle Schools Neelsville
High Schools Watkins Mill
School District Montgomery County Public Schools
Others
HOA Fee Include Pool(s),Snow Removal,Trash
Senior Community No
Tax ID 160901771347
Ownership Fee Simple
SqFt Source Estimated
Acceptable Financing Cash, Conventional, FHA, VA
Horse Property N
Listing Terms Cash, Conventional, FHA, VA
Financing Cash,Conventional,FHA,VA
Special Listing Condition Standard
Read Less
Want to know what your home might be worth? Contact us for a FREE valuation!

Our team is ready to help you sell your home for the highest possible price ASAP

Bought with Alexandra Jadali • RE/MAX Realty Services





