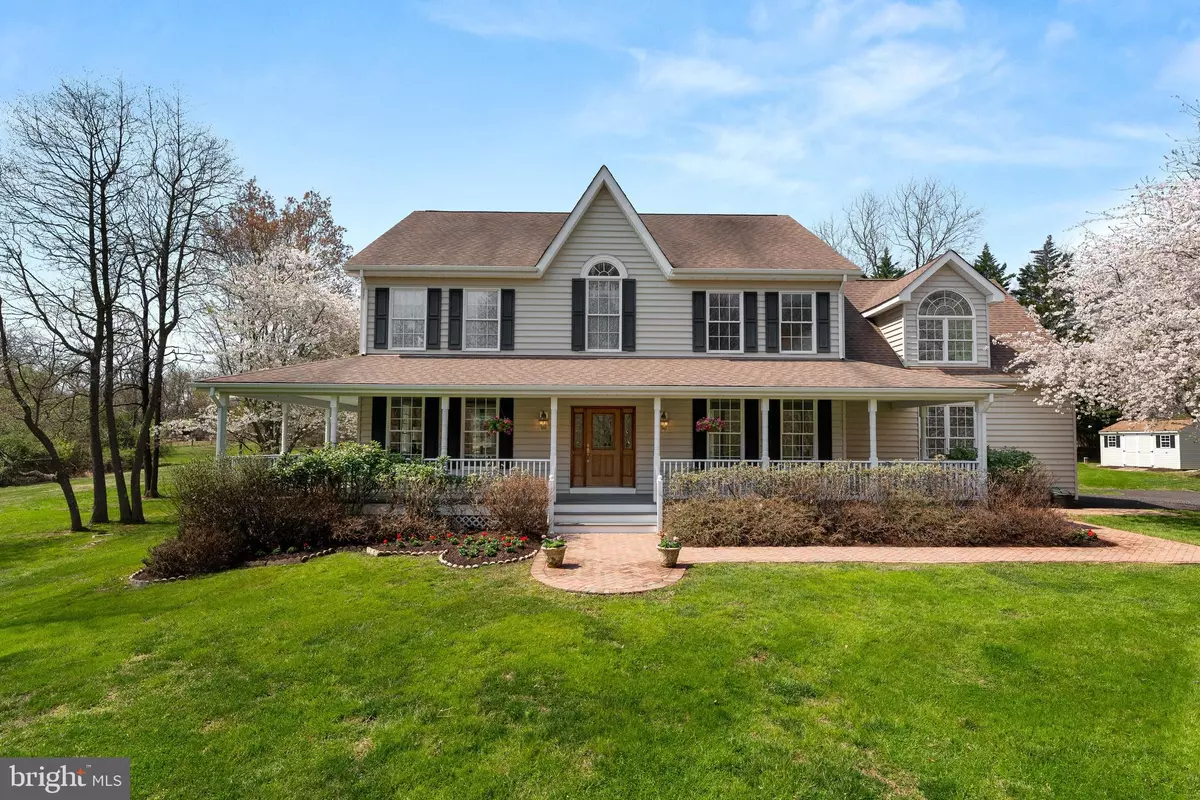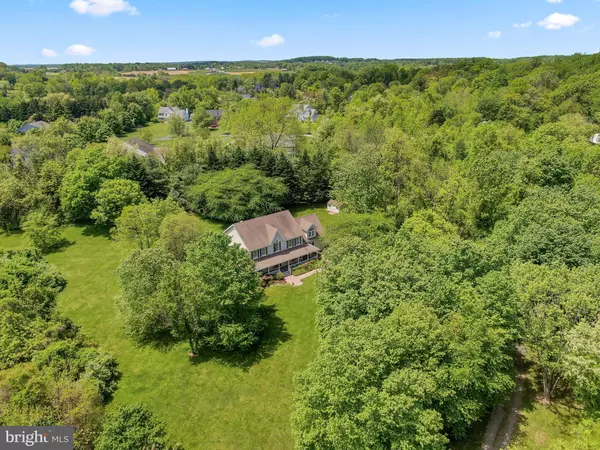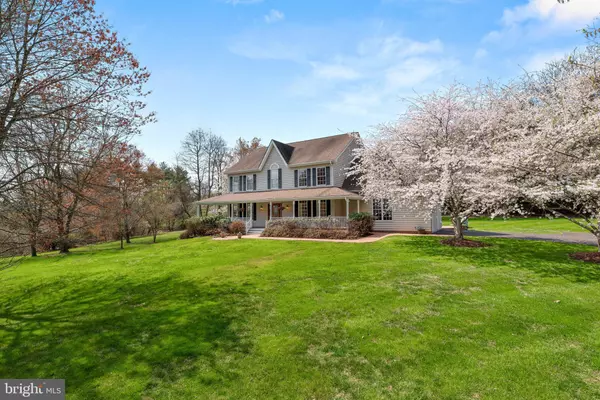$860,000
$800,000
7.5%For more information regarding the value of a property, please contact us for a free consultation.
2161 MCKENDREE RD West Friendship, MD 21794
5 Beds
4 Baths
3,356 SqFt
Key Details
Sold Price $860,000
Property Type Single Family Home
Sub Type Detached
Listing Status Sold
Purchase Type For Sale
Square Footage 3,356 sqft
Price per Sqft $256
Subdivision None Available
MLS Listing ID MDHW293916
Sold Date 06/18/21
Style Colonial
Bedrooms 5
Full Baths 3
Half Baths 1
HOA Fees $8/ann
HOA Y/N Y
Abv Grd Liv Area 3,356
Originating Board BRIGHT
Year Built 1999
Annual Tax Amount $9,541
Tax Year 2021
Lot Size 5.000 Acres
Acres 5.0
Property Description
Move-in ready colonial home is perfectly set on a private 5 acre homesite! A large wrap-around porch welcomes you inside to find a foyer entry, an office with chair rail trim, a living room, and family room with tall cathedral ceilings and a stacked stone wood burning fireplace flanked by transom topped windows. Family room with access to a lovely screened-in porch stepping out to the patio and expansive backyard with storage shed. Upgraded kitchen features sleek granite counters, island with breakfast bar, stainless & black appliances, subway backsplash, and ample cabinetry space. Upper level hosts 5 bedrooms including the owner's suite with 2 walk-in closets and attached bath with separate vanities, corner soaking tub, and glass enclosed shower. Bedroom 3 with attached dual access bath and bedroom 4 with cathedral ceilings and dormer window with bench seating. Unfinished lower level is ready to be designed to your specifications! Welcome home!
Location
State MD
County Howard
Zoning RCDEO
Rooms
Other Rooms Living Room, Dining Room, Primary Bedroom, Bedroom 2, Bedroom 3, Bedroom 4, Bedroom 5, Kitchen, Family Room, Basement, Foyer, Breakfast Room, Study, Laundry
Basement Unfinished
Interior
Interior Features Formal/Separate Dining Room, Kitchen - Eat-In, Kitchen - Island, Primary Bath(s), Upgraded Countertops, Walk-in Closet(s), Wood Floors
Hot Water Propane
Heating Other
Cooling Central A/C
Flooring Hardwood, Carpet
Fireplaces Number 1
Fireplaces Type Wood
Equipment Built-In Microwave, Dryer, Washer, Cooktop, Dishwasher, Freezer, Refrigerator, Stainless Steel Appliances
Fireplace Y
Appliance Built-In Microwave, Dryer, Washer, Cooktop, Dishwasher, Freezer, Refrigerator, Stainless Steel Appliances
Heat Source Propane - Owned
Laundry Main Floor
Exterior
Exterior Feature Porch(es), Patio(s)
Parking Features Garage - Side Entry
Garage Spaces 2.0
Water Access N
View Trees/Woods, Scenic Vista
Accessibility None
Porch Porch(es), Patio(s)
Attached Garage 2
Total Parking Spaces 2
Garage Y
Building
Lot Description Landscaping, Premium, Private, Rear Yard, Backs to Trees
Story 3
Sewer Community Septic Tank, Private Septic Tank
Water Well
Architectural Style Colonial
Level or Stories 3
Additional Building Above Grade, Below Grade
Structure Type Cathedral Ceilings
New Construction N
Schools
Elementary Schools Bushy Park
Middle Schools Folly Quarter
High Schools Glenelg
School District Howard County Public School System
Others
Senior Community No
Tax ID 1403294323
Ownership Fee Simple
SqFt Source Assessor
Special Listing Condition Standard
Read Less
Want to know what your home might be worth? Contact us for a FREE valuation!

Our team is ready to help you sell your home for the highest possible price ASAP

Bought with Marianne K Gregory • Redfin Corp





