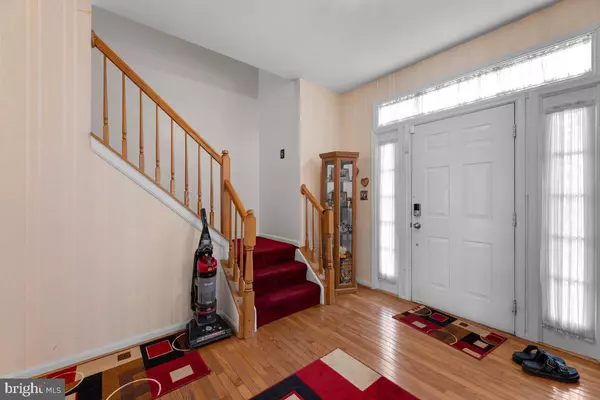$527,000
$469,997
12.1%For more information regarding the value of a property, please contact us for a free consultation.
10105 CUDBY CT Lanham, MD 20706
5 Beds
4 Baths
3,688 SqFt
Key Details
Sold Price $527,000
Property Type Single Family Home
Sub Type Detached
Listing Status Sold
Purchase Type For Sale
Square Footage 3,688 sqft
Price per Sqft $142
Subdivision Glenn Estates
MLS Listing ID MDPG606014
Sold Date 06/11/21
Style Colonial
Bedrooms 5
Full Baths 3
Half Baths 1
HOA Fees $53/qua
HOA Y/N Y
Abv Grd Liv Area 2,488
Originating Board BRIGHT
Year Built 1995
Annual Tax Amount $6,120
Tax Year 2021
Lot Size 10,401 Sqft
Acres 0.24
Property Description
Welcome home to your new home in Glenn Estates! Priced to sell! 4 bedroom, 3-full bath, 1-half bath, finished walk up basement with additional room that could be used as a home office or 5th bedroom. 2-Car attached garage with ample parking for more cars in the driveway! The main level of the home features a formal living room, dining room, chef-caliber kitchen with breakfast nook that opens to the step down family room complete with a beautiful gas fireplace and access to your private deck/backyard oasis. Beautiful bay windows compliment the dining room and breakfast nook. The kitchen features recessed lighting. The upper level features a primary bedroom with a sitting area, dual walk-in closets and an en-suite spa inspired bathroom complete with dual sinks, a soaking tub, & walk-in shower with seat. 3 additional spacious bedrooms & a spacious hall bath complete the upper level. The lower level features a spacious family room, walk-up rear entrance, additional room for a study or potential 5th bedroom and an additional eat-in space. A full bath completes the lower level with ceramic tile. The backyard is fully fenced and the entire lot is beautifully landscaped including a shed that conveys. The home is sold AS-IS and a 1 year home warranty is included as a courtesy. The home has a new roof installed in 2019, newer HVAC and Hot Water Heater. The only thing missing is you! Contact me today for your private showing! This home won't last long. *** Multiple offers received*** Offer deadline is set for before 7pm on May 16, 2021.****
Location
State MD
County Prince Georges
Zoning RR
Rooms
Other Rooms Living Room, Dining Room, Primary Bedroom, Bedroom 2, Bedroom 3, Kitchen, Family Room, Foyer, Bedroom 1, Study, Bathroom 1, Bathroom 2, Primary Bathroom, Half Bath
Basement Connecting Stairway, Fully Finished, Walkout Stairs, Windows
Interior
Interior Features Breakfast Area, Ceiling Fan(s), Carpet, Family Room Off Kitchen, Formal/Separate Dining Room, Intercom, Kitchen - Eat-In, Kitchen - Island, Pantry, Primary Bath(s), Recessed Lighting, Soaking Tub, Stall Shower, Walk-in Closet(s), Window Treatments, Wood Floors
Hot Water Natural Gas
Heating Central
Cooling Ceiling Fan(s), Central A/C
Flooring Carpet, Ceramic Tile, Hardwood
Fireplaces Number 1
Fireplaces Type Gas/Propane, Mantel(s), Marble
Equipment Built-In Microwave, Dishwasher, Disposal, Dryer - Electric, Energy Efficient Appliances, ENERGY STAR Clothes Washer, Intercom, Oven/Range - Gas, Refrigerator, Stainless Steel Appliances, Water Heater - High-Efficiency
Fireplace Y
Window Features Insulated,Screens,Transom,Palladian,Double Hung
Appliance Built-In Microwave, Dishwasher, Disposal, Dryer - Electric, Energy Efficient Appliances, ENERGY STAR Clothes Washer, Intercom, Oven/Range - Gas, Refrigerator, Stainless Steel Appliances, Water Heater - High-Efficiency
Heat Source Natural Gas
Laundry Has Laundry
Exterior
Exterior Feature Deck(s)
Parking Features Garage - Front Entry, Garage Door Opener
Garage Spaces 6.0
Utilities Available Cable TV Available, Phone Available
Amenities Available Club House, Jog/Walk Path, Pool - Outdoor, Tennis Courts
Water Access N
Roof Type Architectural Shingle
Accessibility None
Porch Deck(s)
Attached Garage 2
Total Parking Spaces 6
Garage Y
Building
Story 3
Sewer Public Sewer
Water Public
Architectural Style Colonial
Level or Stories 3
Additional Building Above Grade, Below Grade
Structure Type 9'+ Ceilings,Dry Wall
New Construction N
Schools
School District Prince George'S County Public Schools
Others
HOA Fee Include Common Area Maintenance,Management,Snow Removal
Senior Community No
Tax ID 17202281673
Ownership Fee Simple
SqFt Source Assessor
Security Features Security System
Acceptable Financing Conventional, FHA, VA
Listing Terms Conventional, FHA, VA
Financing Conventional,FHA,VA
Special Listing Condition Standard
Read Less
Want to know what your home might be worth? Contact us for a FREE valuation!

Our team is ready to help you sell your home for the highest possible price ASAP

Bought with Claudia E MacDonald • Redfin Corp





